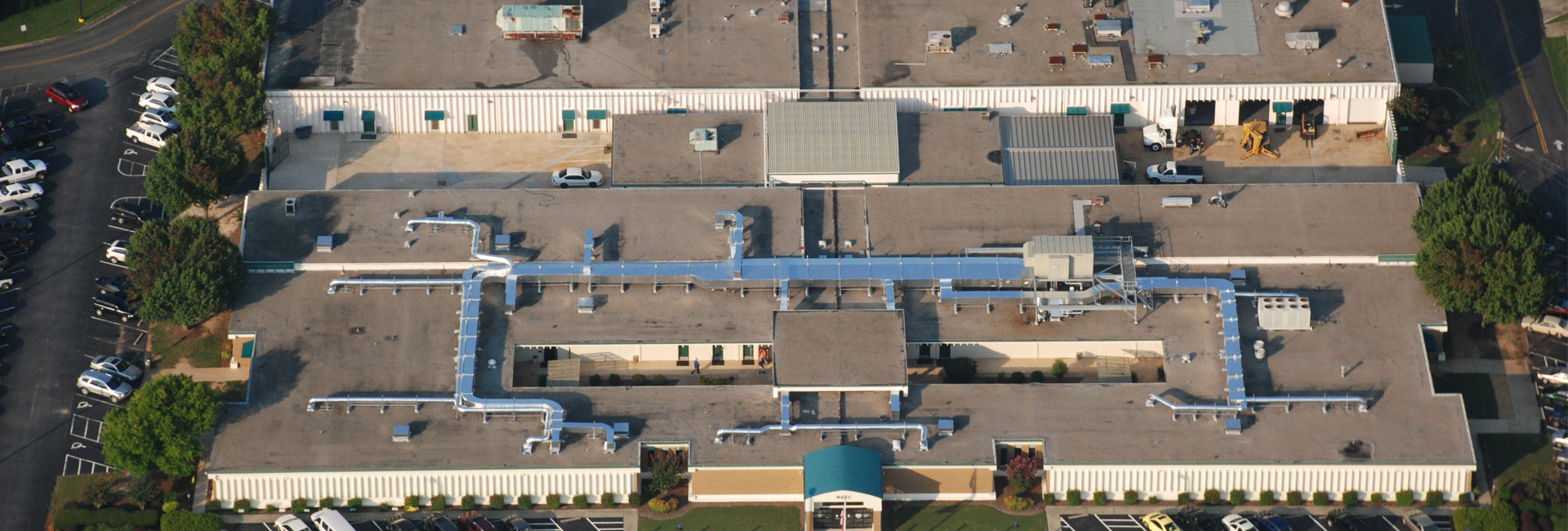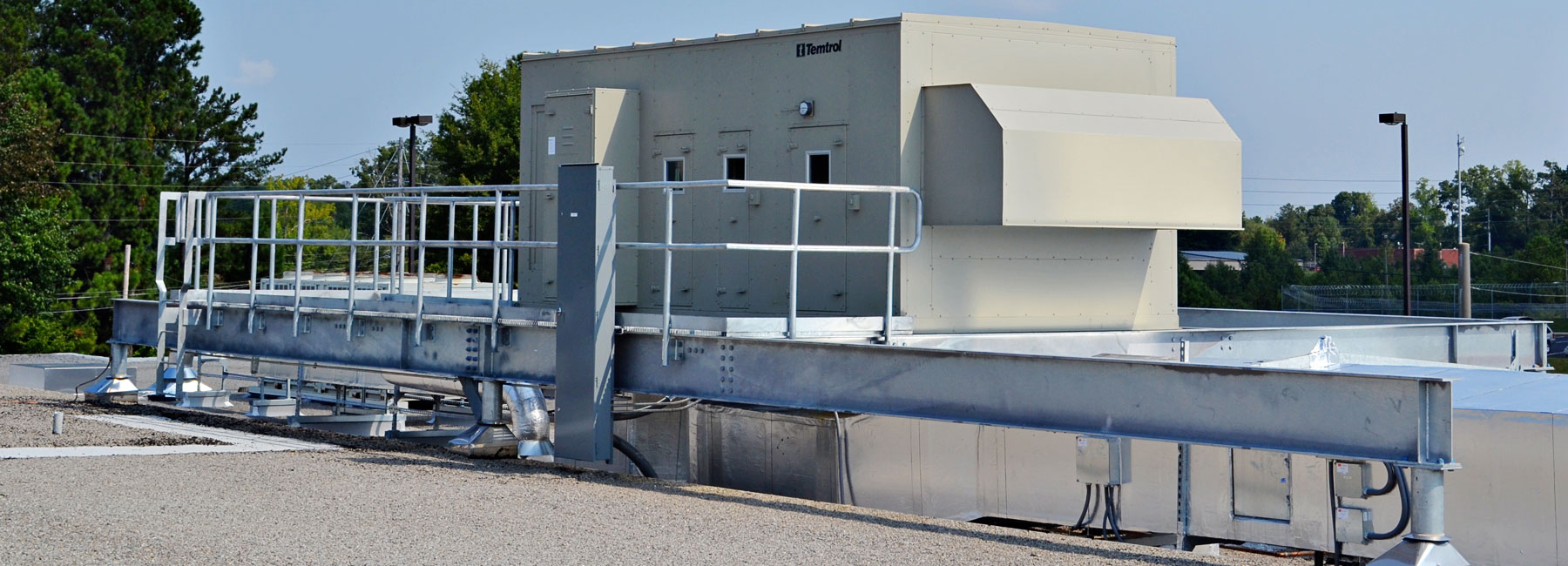West Georgia Technical Colllege HVAC System Renovation/Replacement
This project replaced the HVAC system for two buildings with a new AHU and VAV terminal unit system. The buildings are used for classrooms, administrative office and a school bookstore. Because the buildings were occupied during construction, Ajax had two “swing” classrooms to work with, as classes took place in every other space.
The new central Air Handling Unit is located on a structural steel frame above the roof of Building 200. Existing piping mains were re-used, and converted from the current dual temperature system to a heating hot water system for reheat at the new VAV’s. All branch and run-out piping was replaced with new copper lines, with new isolation valves off the mains for ease of maintenance. New chilled water piping was run to the new AHU from the existing chiller. Insulation on existing HVAC piping mains were also replaced. An additional power distribution panel, and associated feeders, are provided for the increased load.
sectors
Client
West Georgia Technical College<
Location
Carrollton, GA
Architect
Long and Associates
SF
64,364


