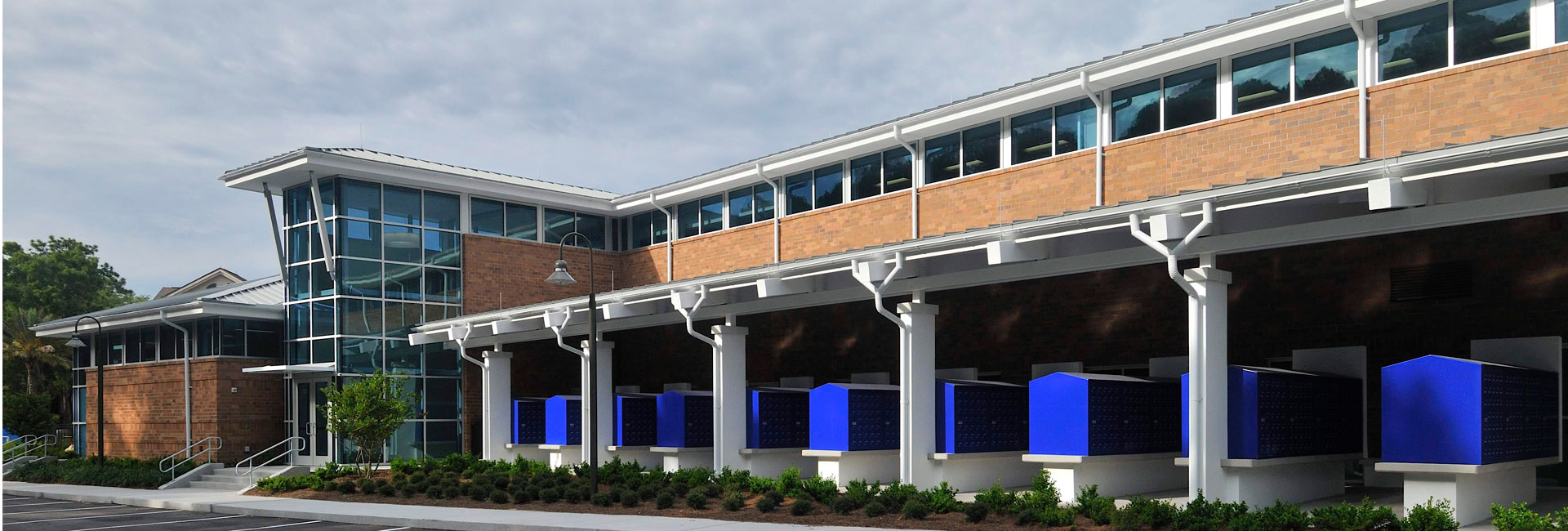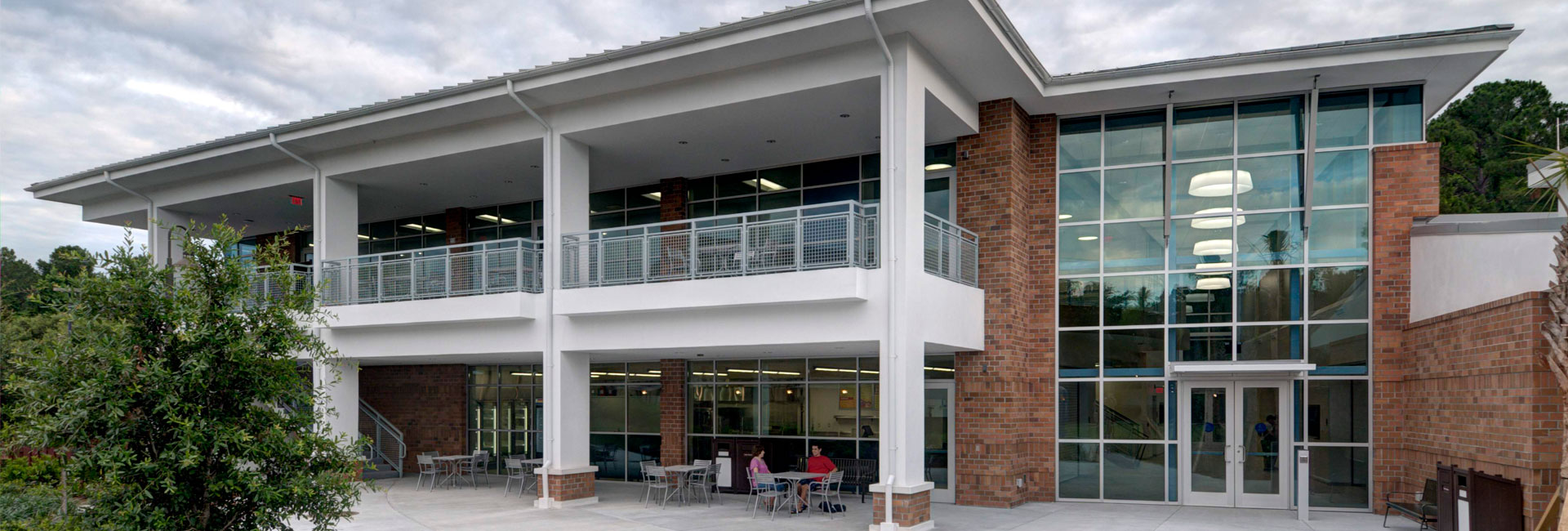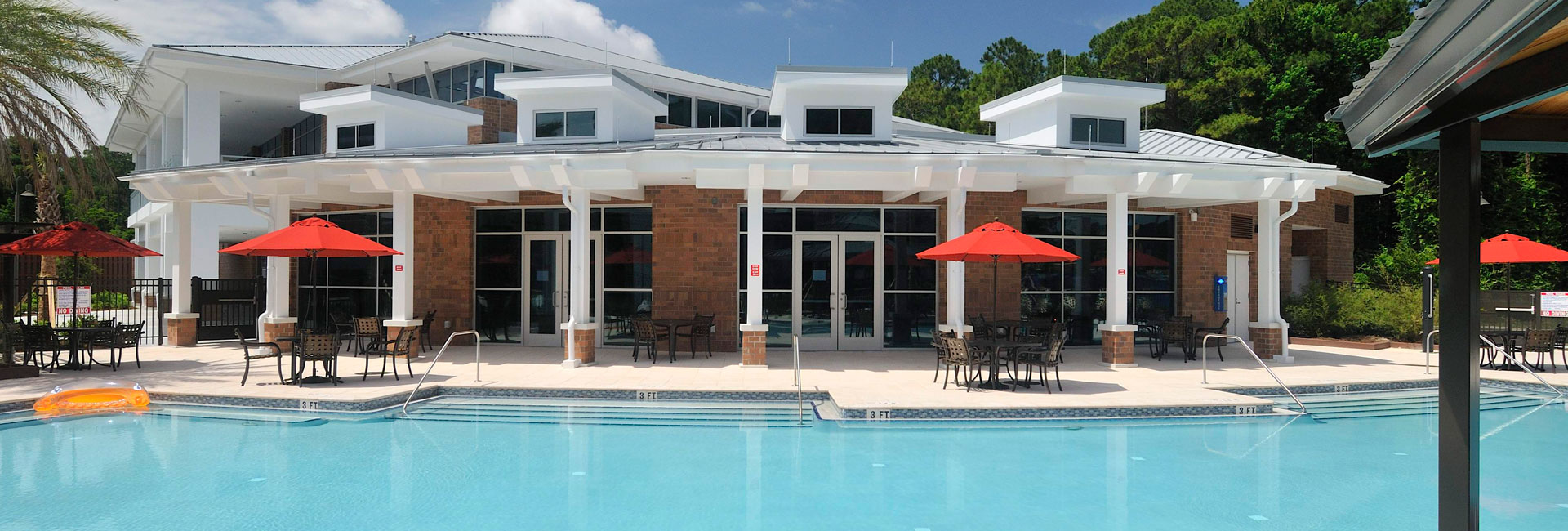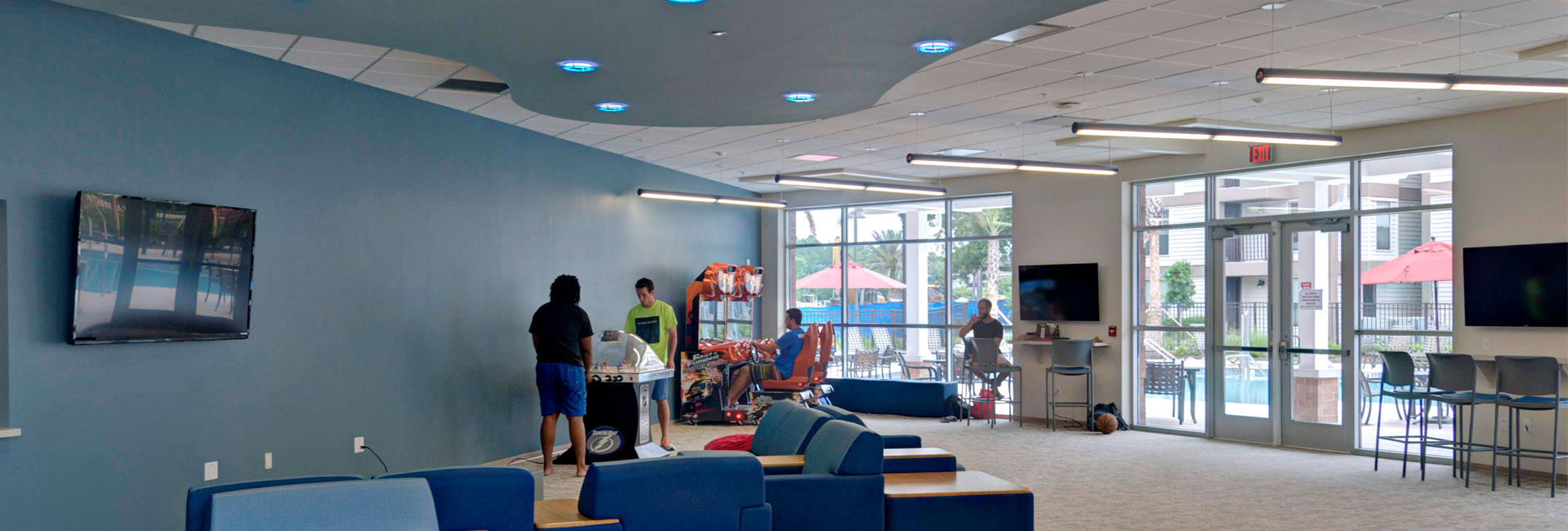University of North Florida Osprey Clubhouse & Pool Facility
The UNF Osprey Clubhouse and Pool Facility is a 2-story facility comprised of common spaces that offers housing amenities to the resident student population. The project provides a Pool facility and building spaces for a Game Lounge, Laundry and Kitchen areas, as well as Office, Multi-Purpose Media Rooms, Storage, Elevated Balconies, Restrooms and Electrical/Mechanical Rooms interconnected by corridors, stairs and an elevator. The total Area is estimated at 15,044 SF.
The site work phase requires demolition of existing structures and relocation of underground utilities, new HVAC chillers, relocation of an existing emergency generator, set a new building pad, pave the existing parking and rework related parking structures.
The building consists of two (2) elevated levels and a hip roof. Its structure is designed combining structural steel, concrete and light gage metal. The hip roof structure is designed with light gage steel trusses and insulated metal roof decking. Walls are made of typical drywall partitions. The exterior finishes of the building include a combination of brick veneer with cast stone accents, glass openings and standing seam roof.
The Lecture Classrooms consist of two types. One lecture type classroom being a traditional style arrangement accommodating up to 200 seats in tiered rows and fixed tables. The other lecture type is a flexible 48 seat arrangement with movable tables and seats.
sectors
Client
University of North Florida<
Location
Jacksonville, FL
Architect
Baker Barrios Architects
SF
15,345




