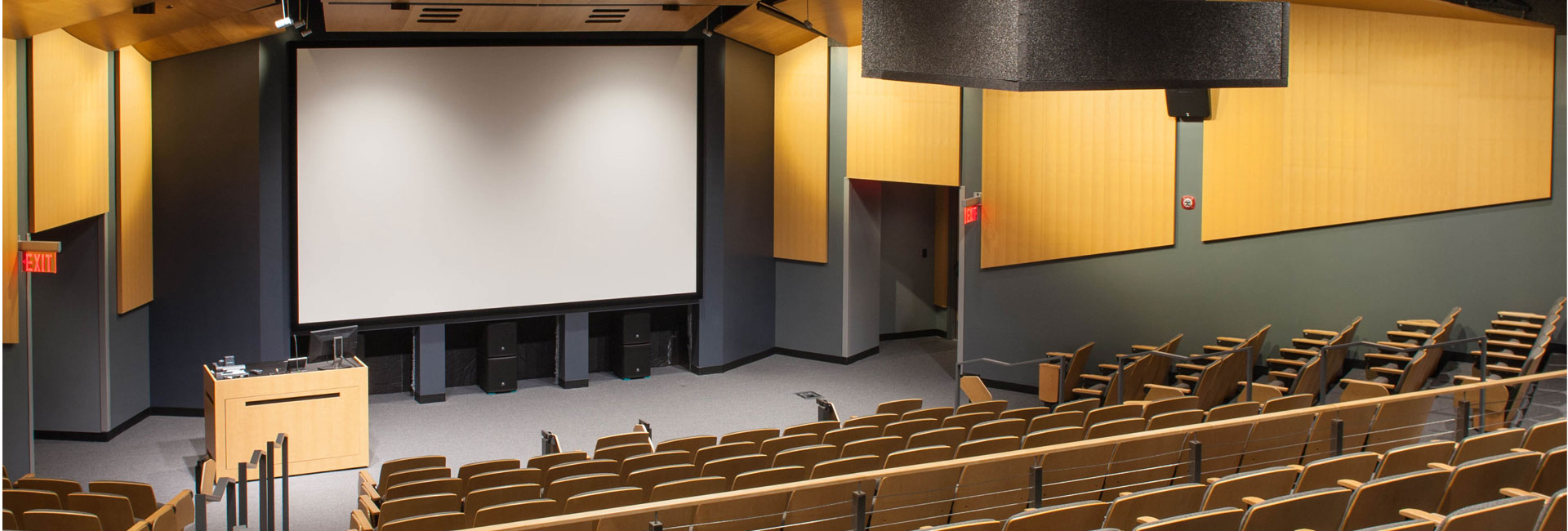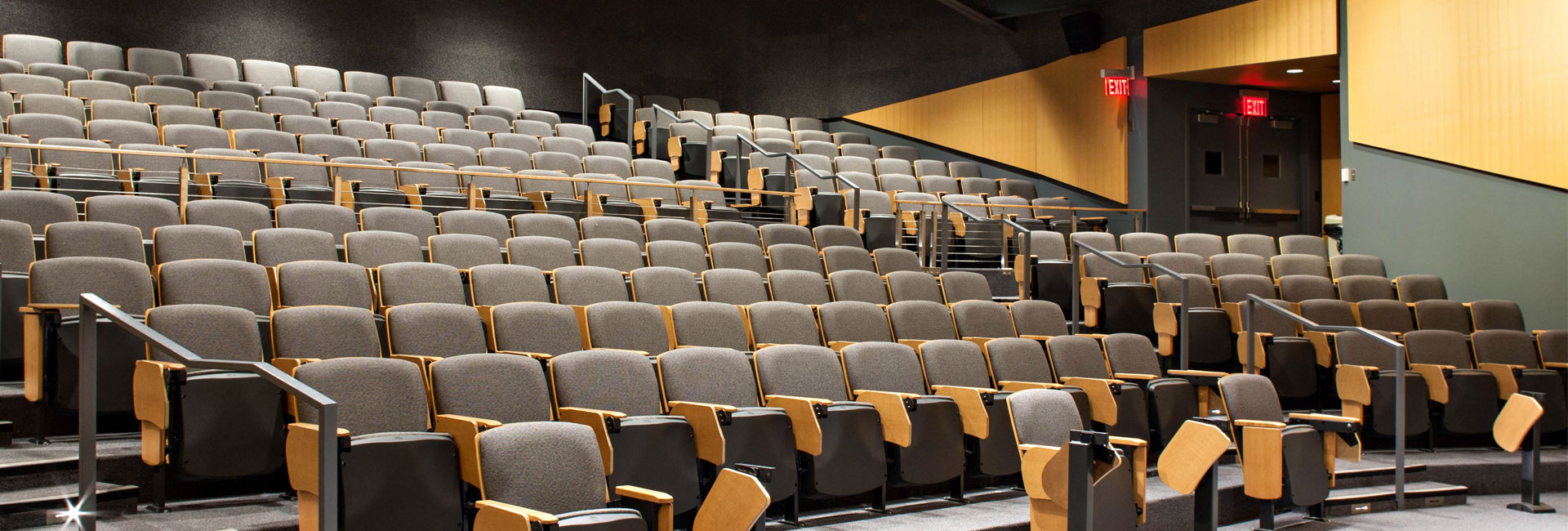University of Georgia Fine Arts Renovation
The Fine Arts Building Renovation Phase 3 is a complete renovation of the classroom/lecture space in the Fine Arts Building that was created by closing off the upper balcony of the original Fine Arts Theatre. The Phase 3 renovation will include ADA access upgrades and functional improvements, structural modifications, including new tiers for the fixed seating, removal and replacement of all existing ceiling, mechanical, and electrical equipment and lighting. Finally, new finishes, acoustical treatments, seating, and A/V systems will transform the existing space into a fully modern and state of the art learning environment. Additionally, the project will include a custom elevator installed in an existing building stairwell to serve the needs of the facility and classroom spaces. Other upgrades that may be incorporated occur in the basement for the Costume Shop including a Dye Room and Spray Room and the associated structural and mechanical improvements to tie these areas in with the adjacent existing space and services.
sectors
Client
University of Georgia<
Location
Athens, GA
Architect
Praxis3 Architecture
SF
7,542


