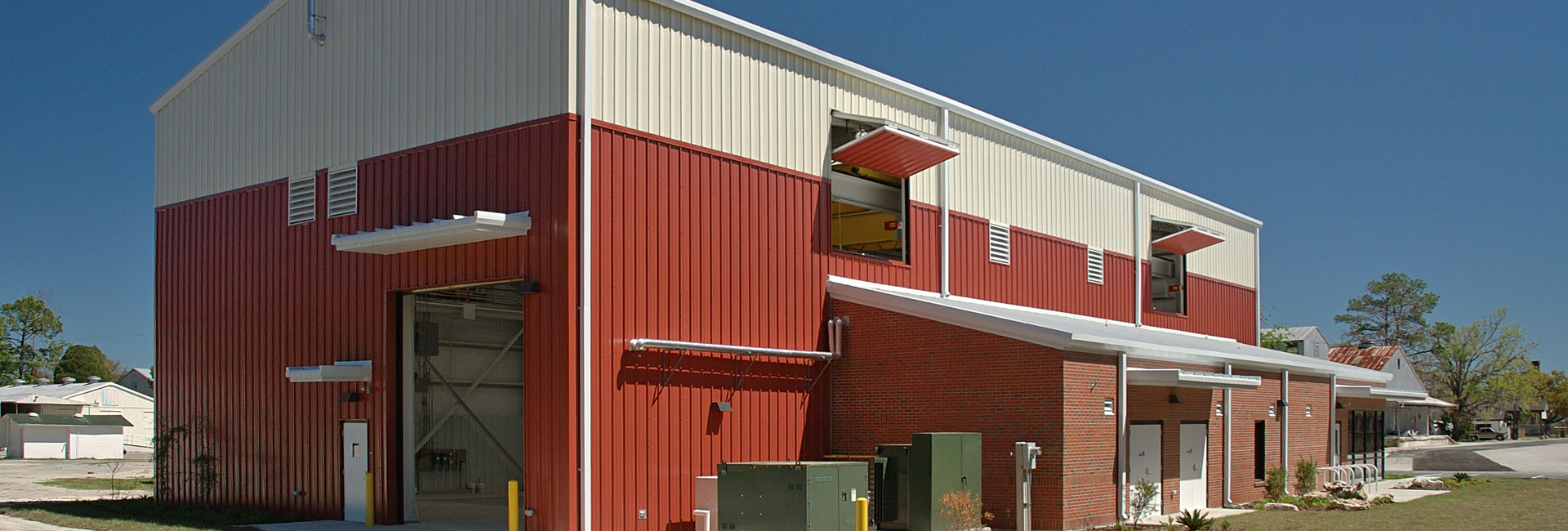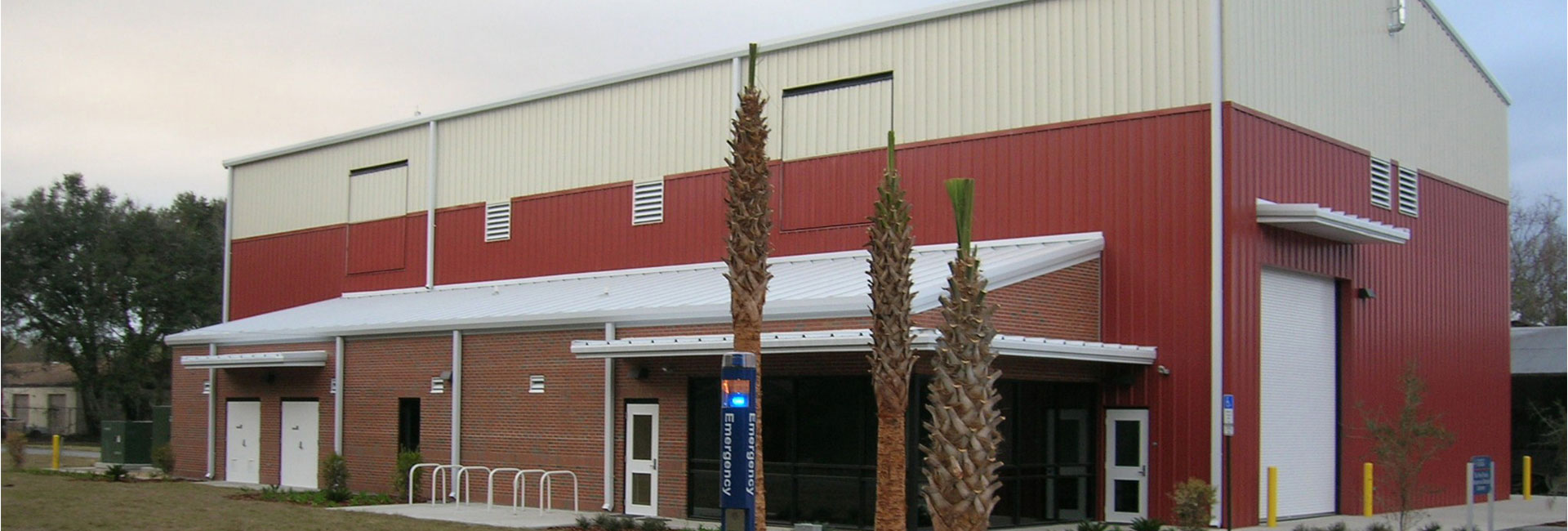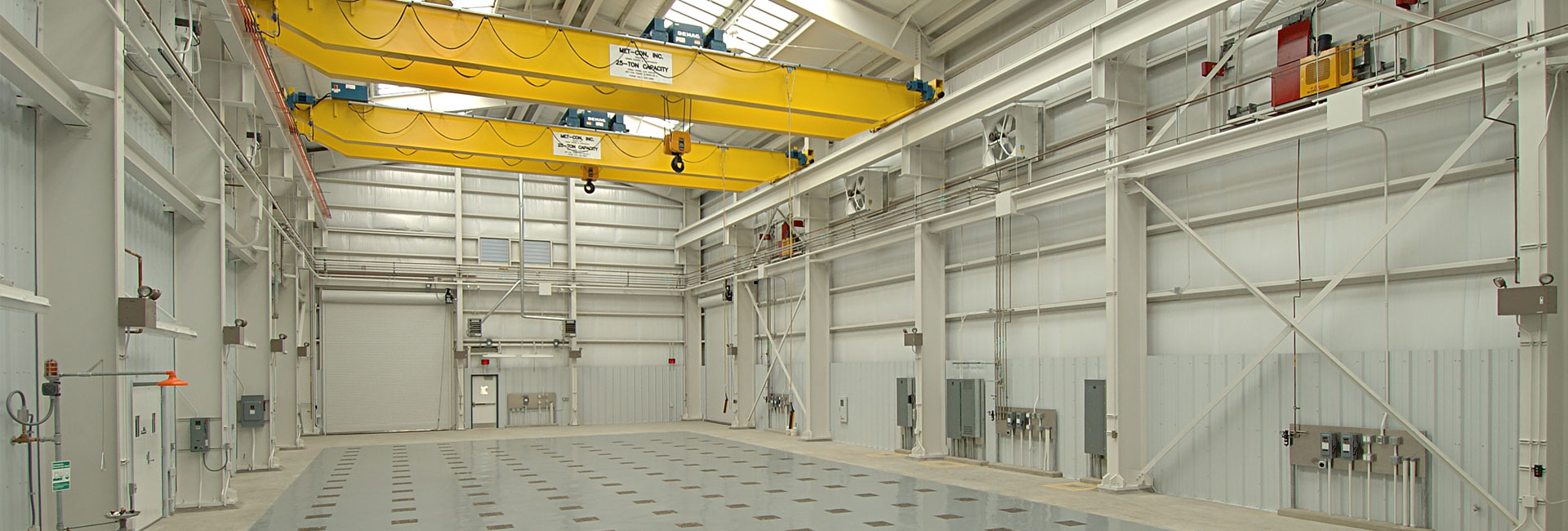University of Florida Powell Structures Lab & Testing Center
The University of Florida Powell Structures Lab is an Engineering test facility that was completed using the Design Build process with Long & Associates Architects / Engineers. The Powell Structures Lab is a one story enclosed building with approximately 8,565 GSF to house a concrete testing area, several offices, an instrumentation area, necessary support spaces and a storage area. The lab supports experimental research on multiple hazards, including the effects of hurricanes, tornadoes, earthquakes, impacts and blasts.
The concrete testing area required a 4-feet thick concrete floor foundation for the main testing area and strong walls. The strong floor has 168 14” x 14” x 3/4” embed plates that were designed to resist pull out up to 200 kips each. The testing area included a drop hammer test apparatus that was used to drop a “hammer” on objects to replicate impact damage. The interior has two 25 ton cranes for moving concrete test forms and have a clear height of 36 feet to the crane. The building was sited to easily receive deliveries of approximately 40 foot long beams that will be brought by tractor-trailer.
sectors
services
Client
University of Florida<
Location
Gainesville, FL
Architect
Long & Associates
SF
8,565



