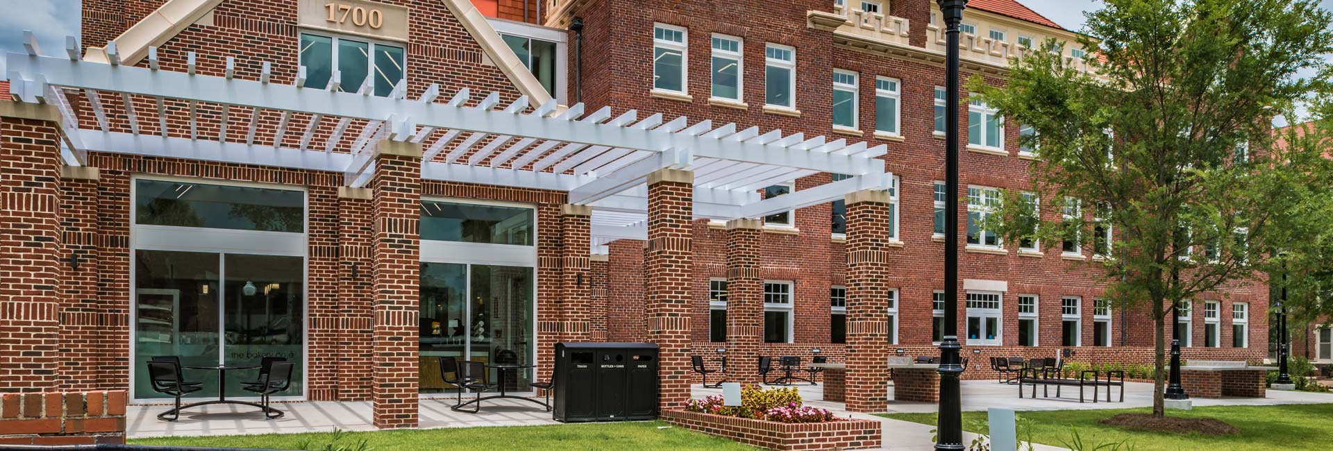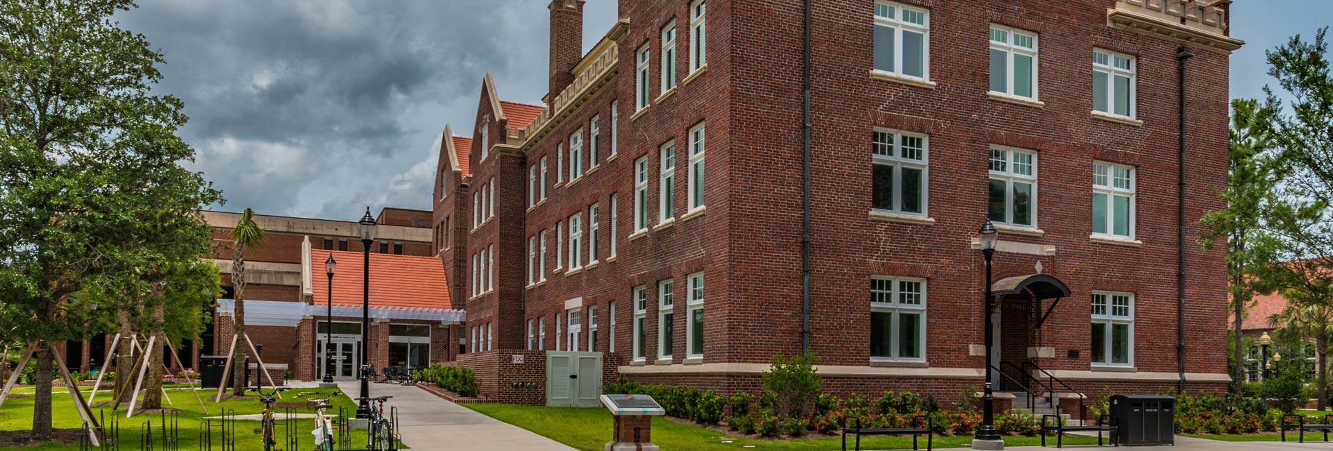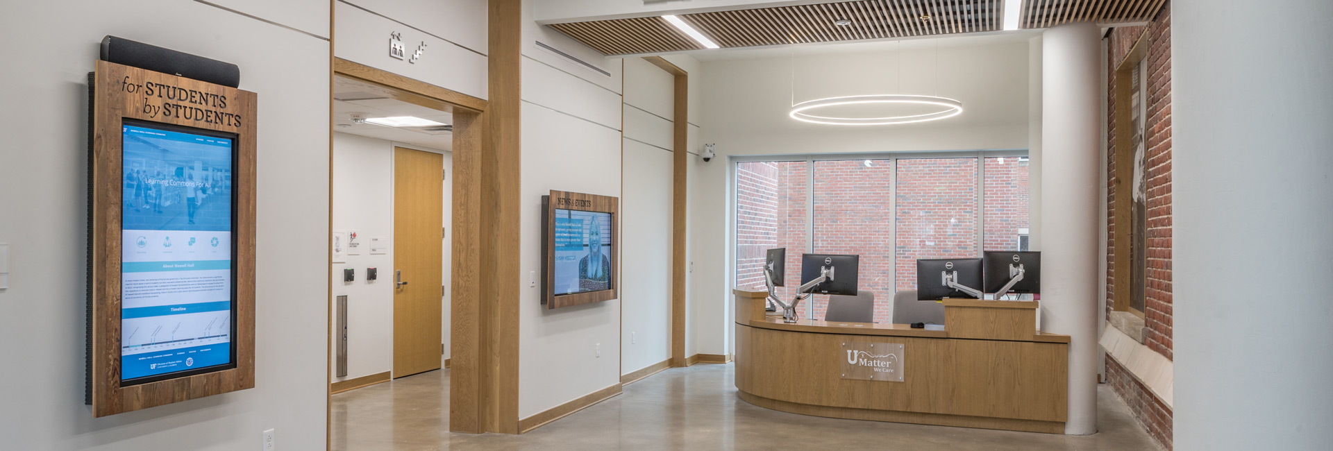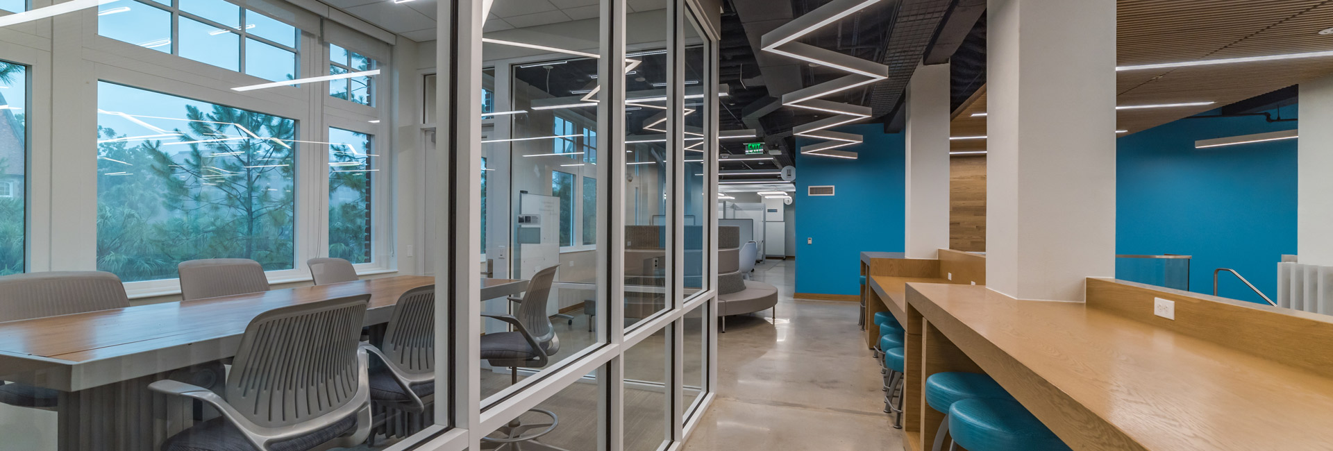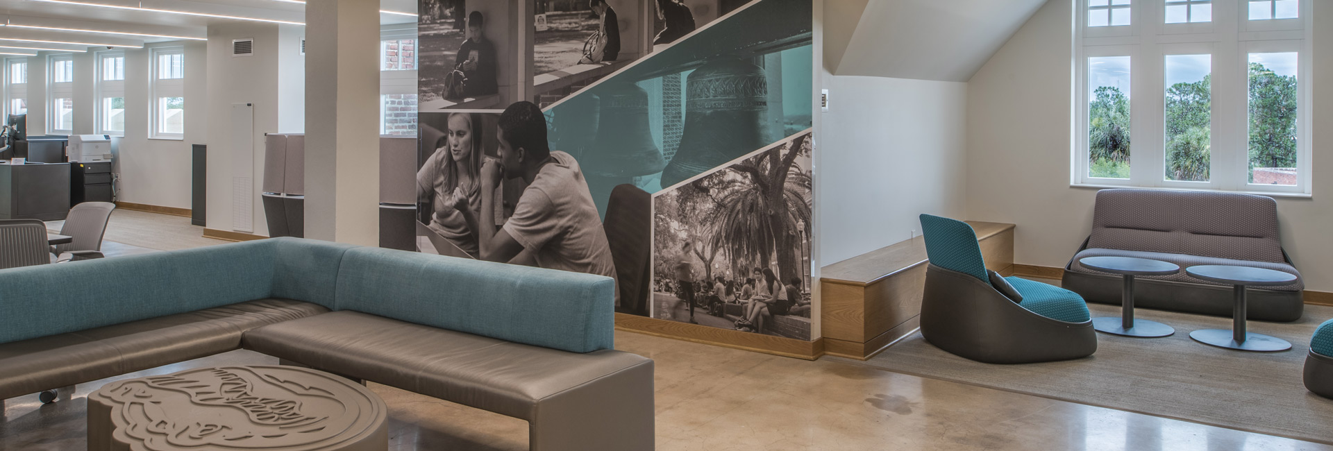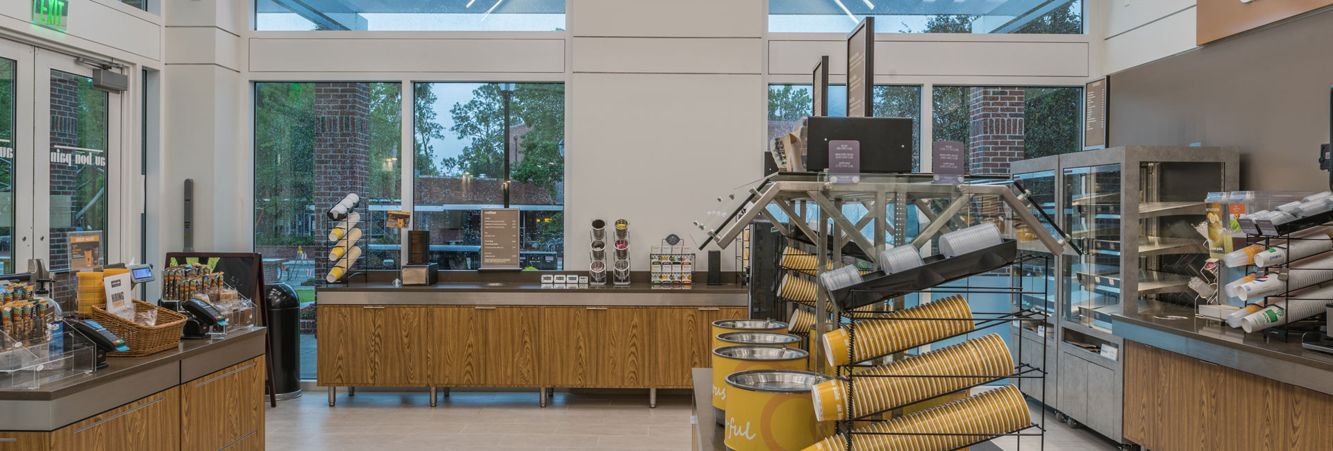University of Florida Newell Hall Learning Commons
Built in 1905, Newell Hall is UF’s third oldest building on campus and is listed on the U.S. National Register of Historic Places. It was the home of agricultural studies for decades before sitting vacant for years.
The project renovated Newell Hall (30,332 GSF); deconstructed the Newell Annex (4,706 GSF); and constructed new space in the footprint of the Annex that connects on multiple levels to Newell Hall. The New Annex is multi-story (no basement) to house food service and to minimize the amount of space within Newell Hall. Such “core” spaces are required for building systems and/or code compliance, such as mechanical equipment, restrooms, egress stair, new elevator, etc. Extensive exterior and interior renovations and restoration, as well as the demolition of an adjacent annex building, transformed the four story 115 year old building into a “Learning Commons” for students to enjoy. The final product which is centrally located and a technology-rich space, which serves as a social studying environment, including food services, for undergraduate and graduate students 24 hours a day.
Since Newell Hall is listed on the National Register of Historic Places, Ajax was required to adhere to a stringent standards for rehabilitation of the historic structures. Efforts to restore some of the building’s original components, such as the original north entry doors that were bricked over in the 1940’s, were a priority for the project. This project allows students to learn in a 21st century environment while appreciating the University’s rich history.
sectors
Client
University of Florida<
Location
Gainesville, FL
Architect
Robert A.M Stern Architects, Schenkel Schultz Architecture
SF
41,800

