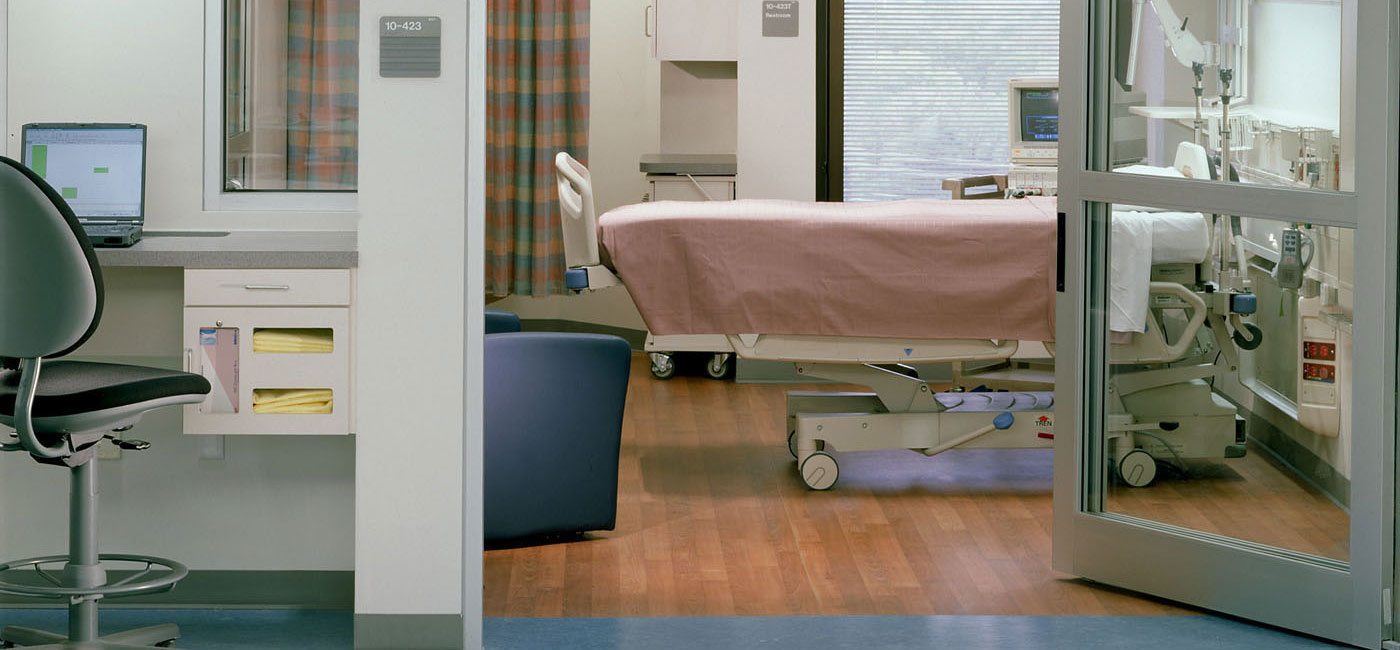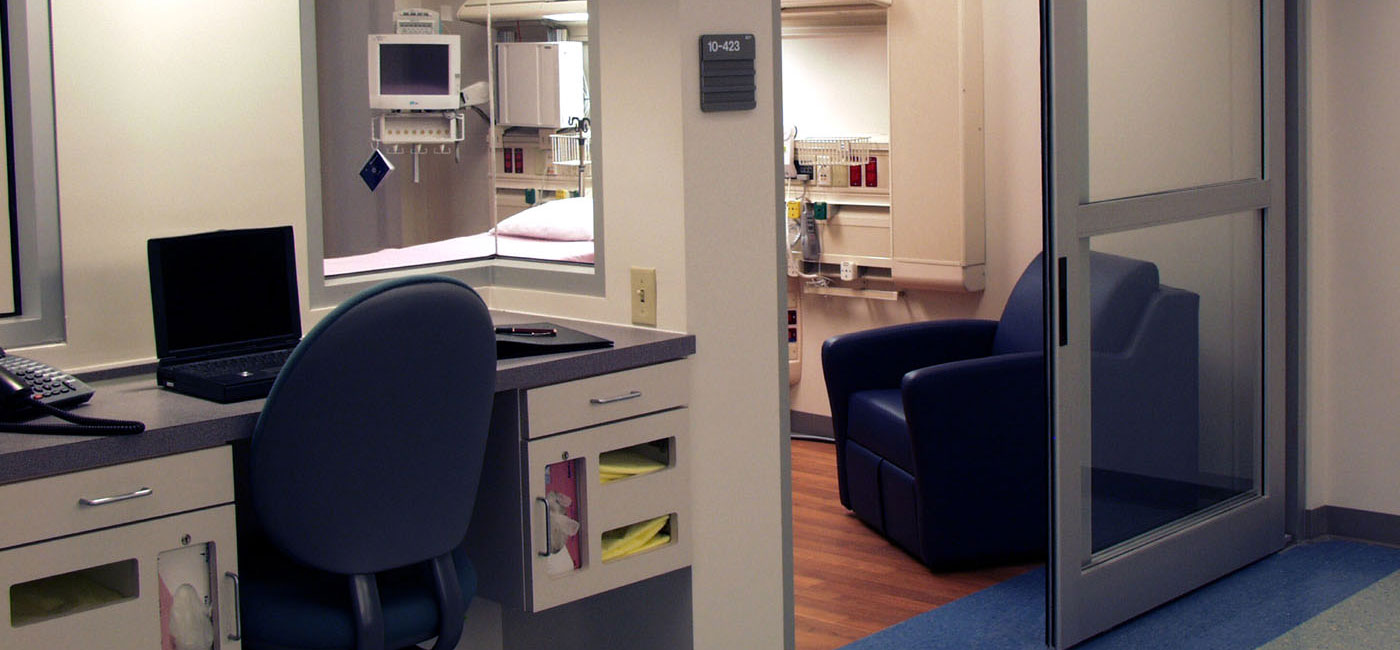University of Florida Health Pediatric ICU Renovations
The 10th Floor Patient Room Renovation consisted of a renovation of existing office space to a new 14,135 square-foot, 24-bed intermediate care patient unit located on the tenth floor of Shands Hospital at the University of Florida. The new unit contained twenty (20) private patient rooms, two (2) semi-private patient rooms as well as nurse’s charting stations for each pair of rooms. The core of the unit also contains a centralized nurse station along with several miscellaneous support rooms attached.
One of the major challenges facing the project was a highly compressed schedule, taking just seven months to complete. Access to the renovation area was also a challenge. For this reason, a personnel and material buckhoist was erected at the east end of Shands Hospital in order to provide access to the area. This provided the construction area with complete isolation from the remaining hospital population. By conducting access into the renovation space in this manner, a higher level of care could be taken in limiting exposure of the construction process to patients, staff and visitors.
sectors
Architect
Flad & Associates
Client
University of Florida Health
Location
Gainesville, FL
SF
18,500
Architect
Flad Architects, Inc.


