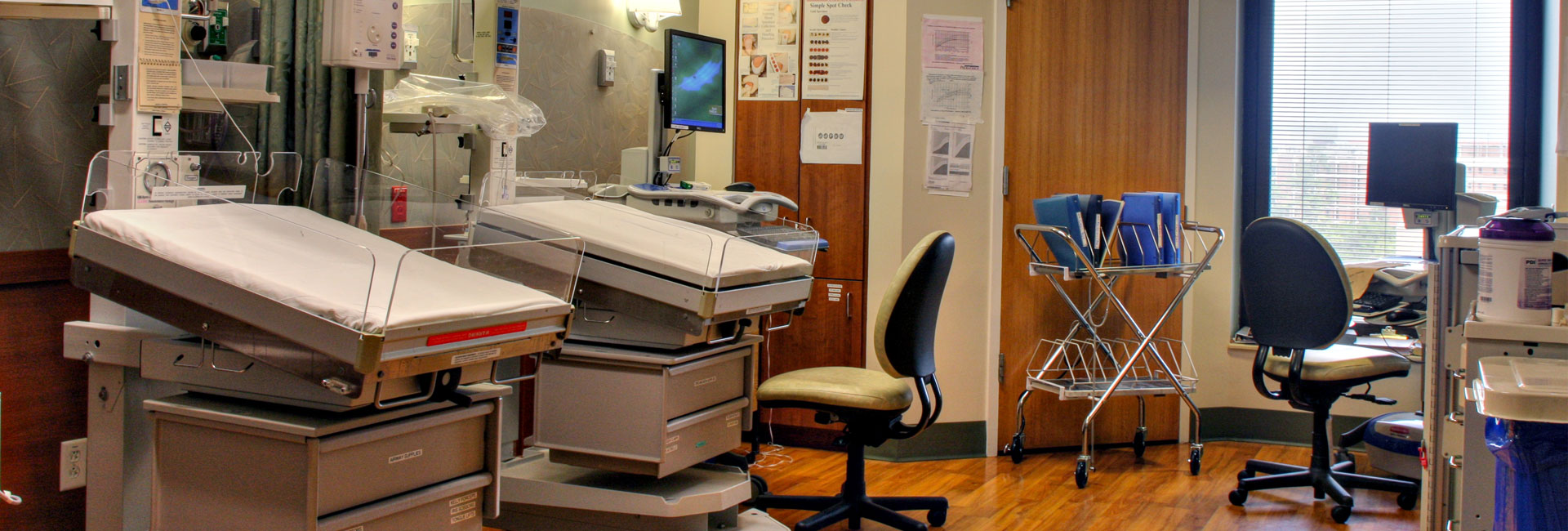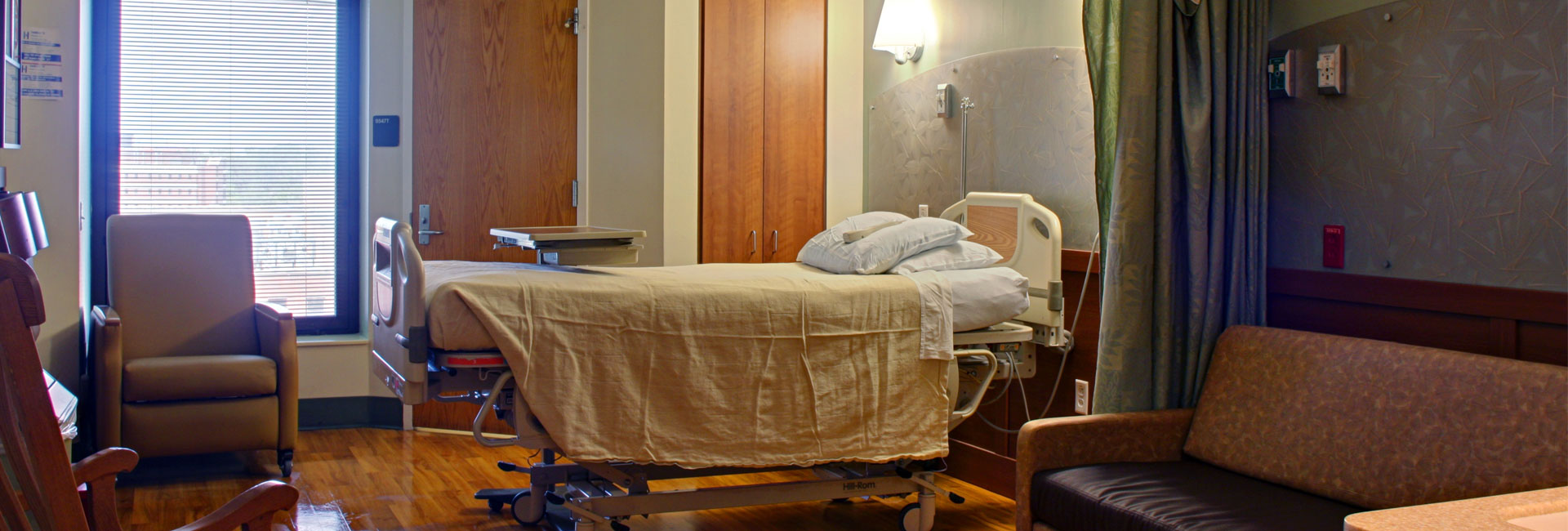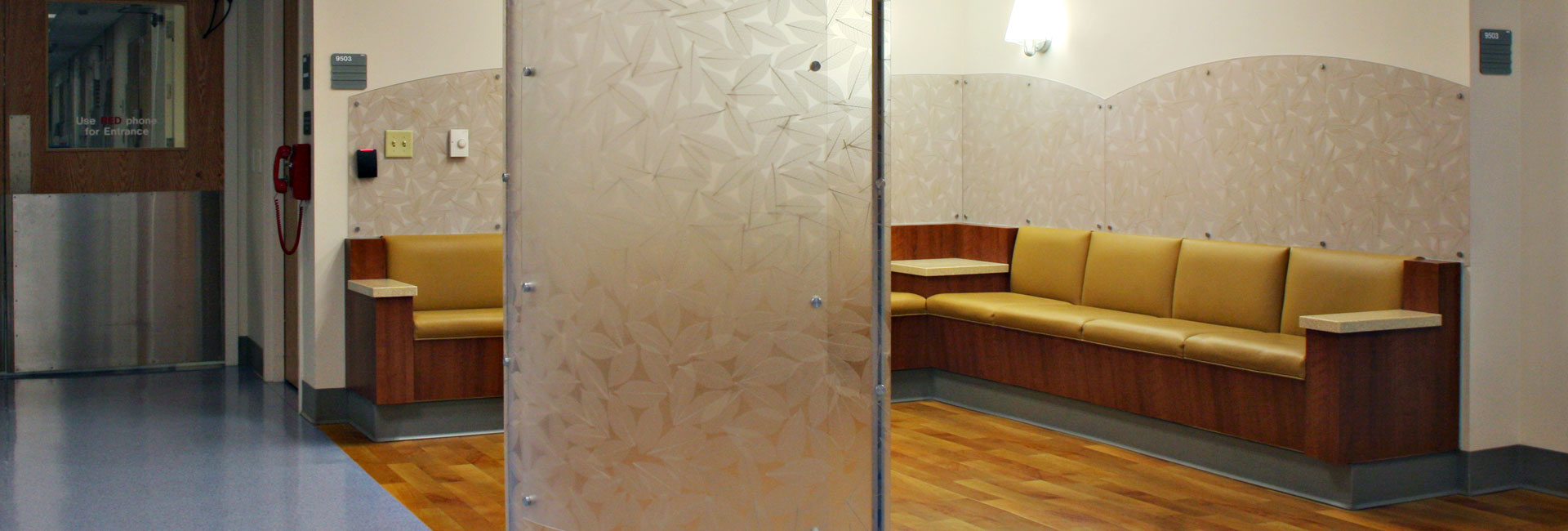University of Florida Health Maternity Unit 95 Renovation
The Shands HealthCare Unit 95 Renovation project is a four phase project taking place on an occupied floor that houses the Mothers, Babies, and Obstetrics units on Section 5 of the 9th floor of the Patient Services building on the North Campus of Shands at the University of Florida Hospital in preparation for the relocation of Mother and Baby, OB-GYN.
This project is a finishes renovation of the corridors, nurses station and 24 patient rooms, patient and nurses lounges. The project scope is to renovate 6 patient rooms at a time along with the adjacent corridors. A patient lounge, employee lounge, communications closet and VIP patient room are all included in the renovations. The wall, ceiling and floor finishes are all removed and replaced.
In addition the existing fluorescent lighting is replaced by smart LED lighting. Fluorescent wall sconces will allow for lower, more intimate lighting and is included in every patient room and the corridors. Patient headwalls are also replaced with special acrylic materials. The patient bathrooms were completely demolished and rebuilt using solid surface materials on the walls, showers and vanities. The corridor wall protection and handrail systems are also replaced along with the corridor finishes. An entirely new patient security system for infant security as well as security entrances, cameras and detection equipment will be installed.
Working in an occupied patient area requires diligence in dust, noise and vibration control. As this is a Mother and Baby Unit, there is a quiet time observed each day from 1:00pm to 3:00pm to allow the mothers a chance for a nap. Corridor lighting is lowered, and silence is encouraged in the corridors. This requires that all noisy work be suspended during this period each day.
sectors
Architect
Donnelly Architecture, Inc.
Client
University of Florida Health
Location
Gainesville, FL
SF
14,000 SF
Architect
Donnelly Architecture



