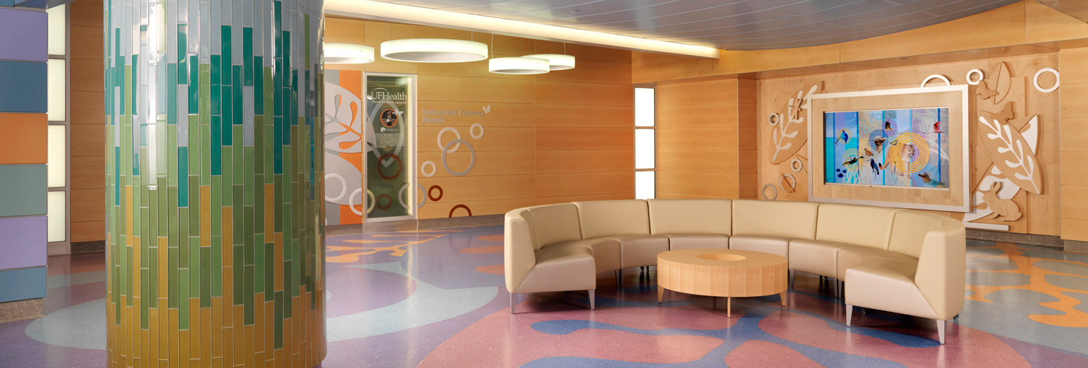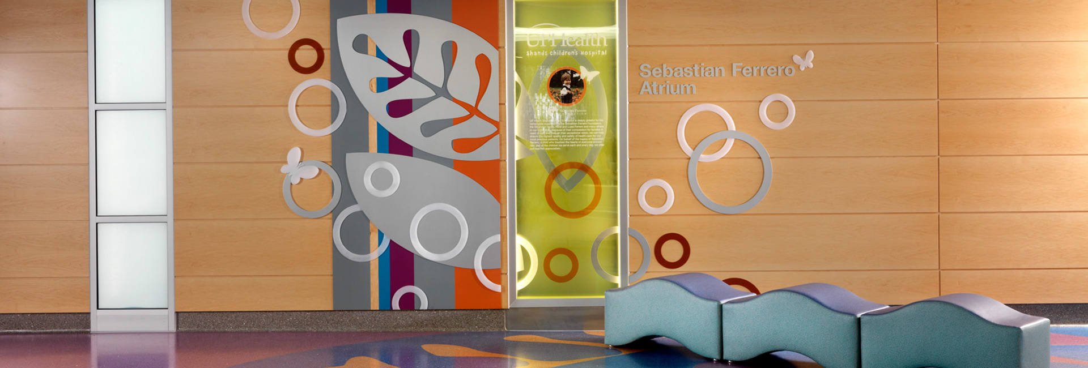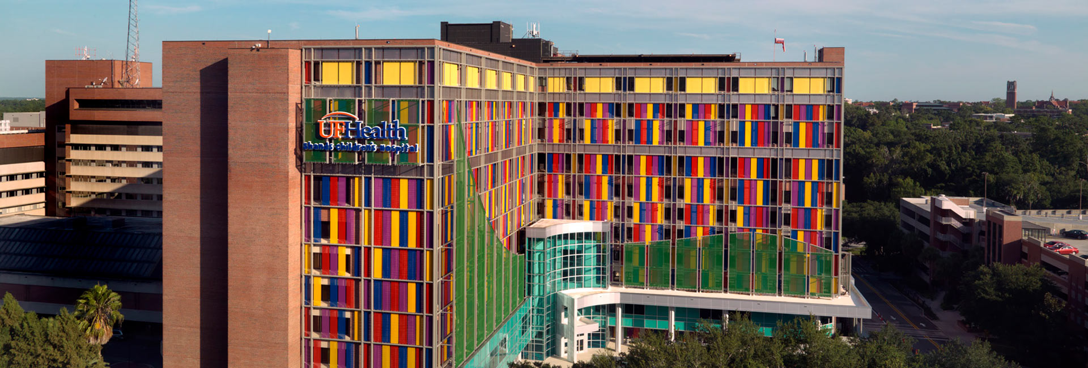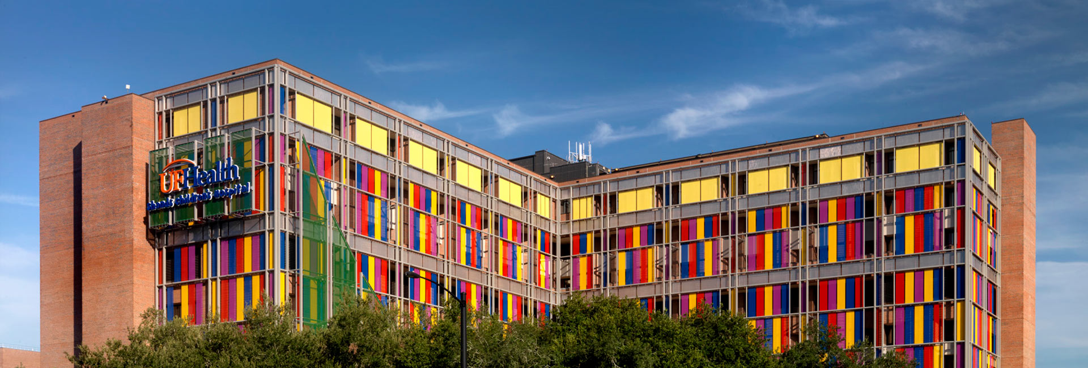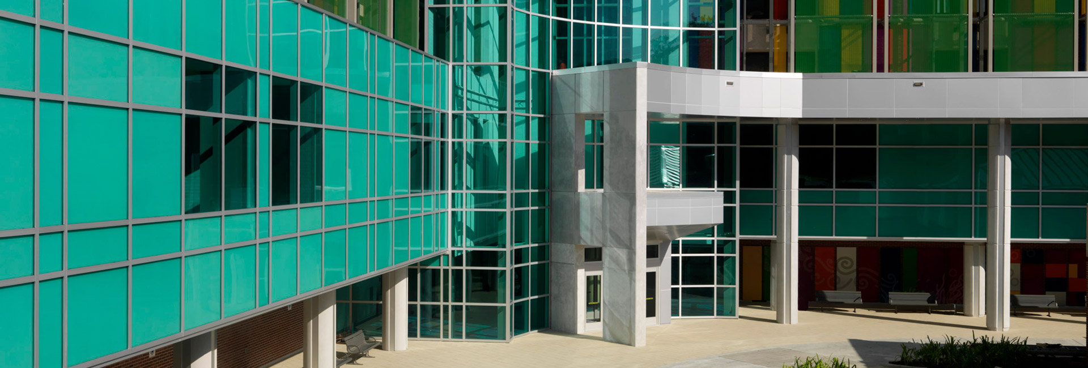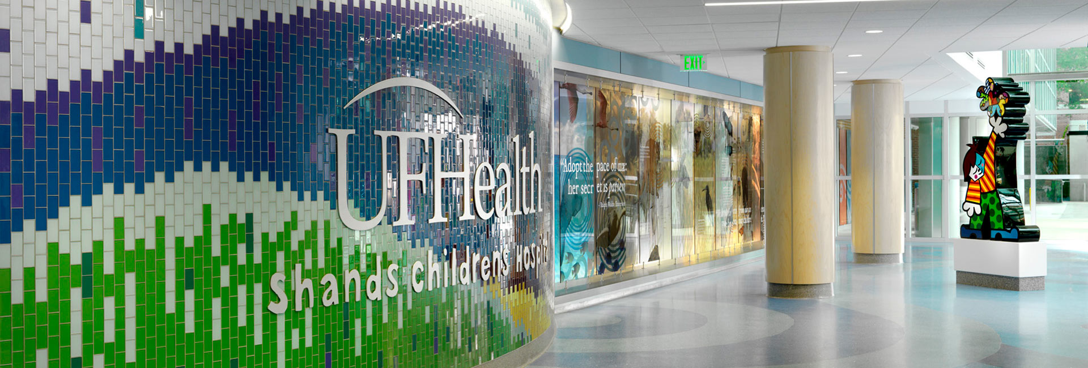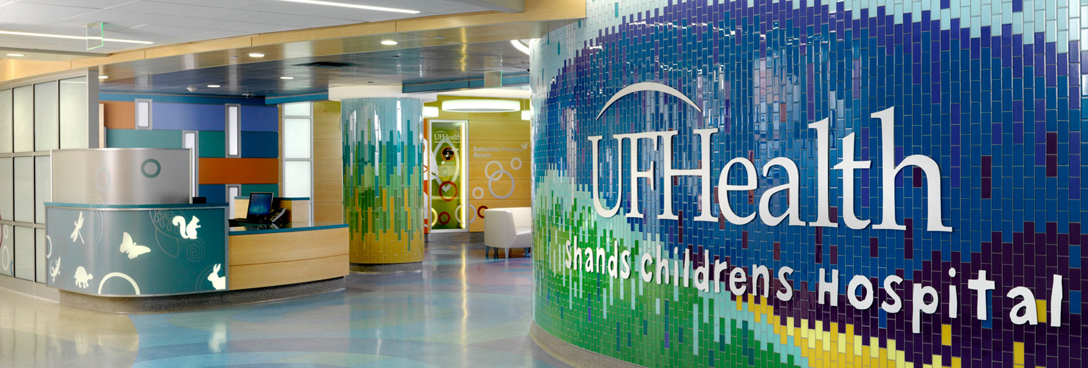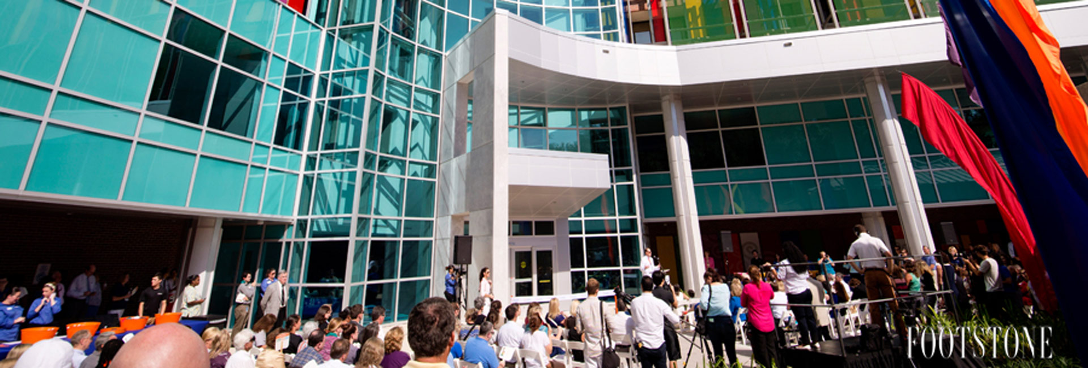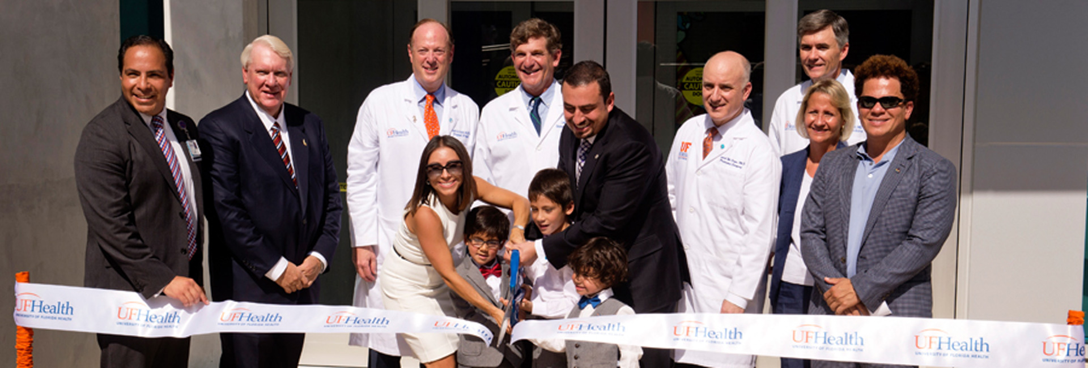project
University of Florida Health East Entry Atrium & Facade
The University of Florida Health East Entry Atrium and Façade project design included the attachment of a two-layered structural steel framework on the east façade of the existing 12 story north tower at Shands Hospital. Attached to this framework are multi-colored stainless steel woven mesh fabric panels. This project also included some interior demolition and renovation of the existing east entry lobby/ reception area.
sectors
Architect
Moses Engineering, Ponikvar & Associates
Client
University of Florida Health (Shands)
Location
Gainesville, FL
SF
46,000
Architect
Ponikvar & Associates, Architects & Moses Engineering

