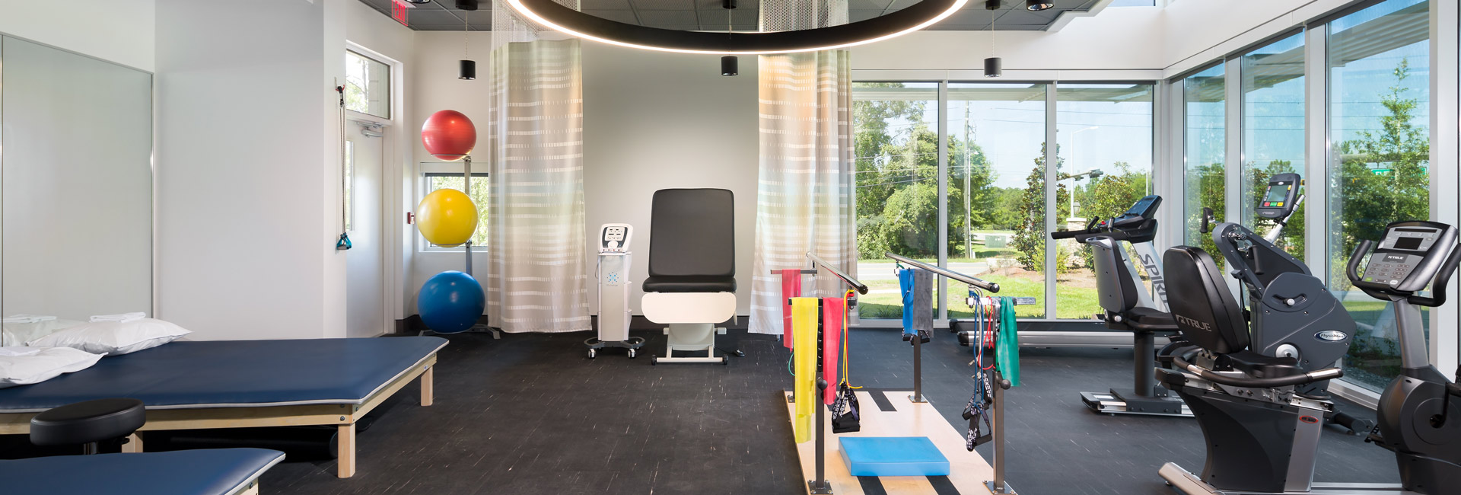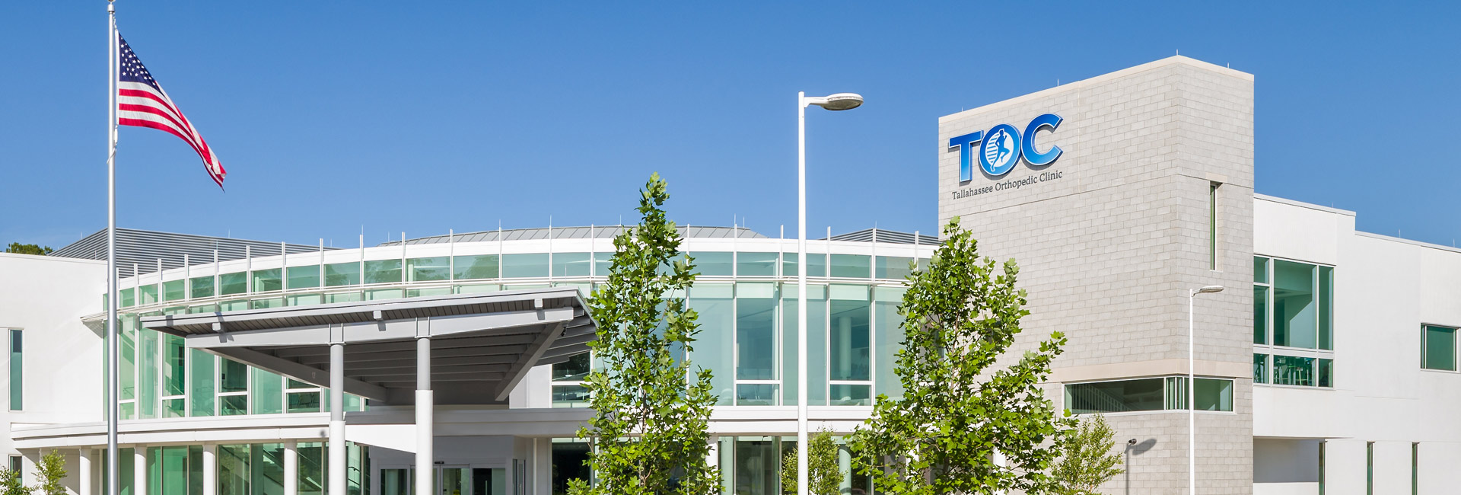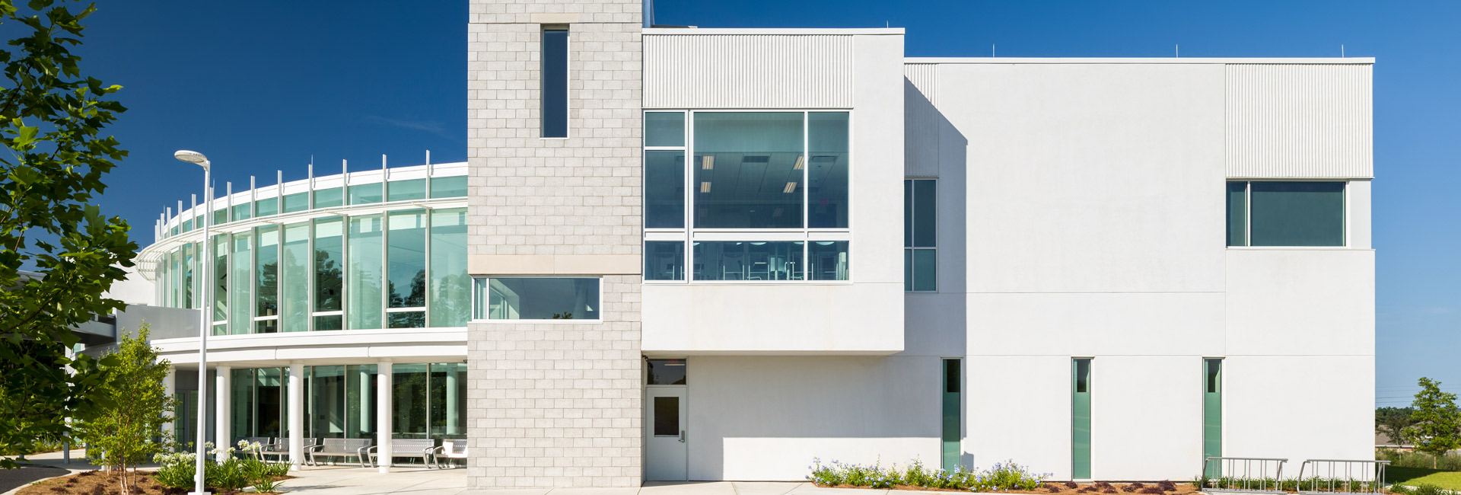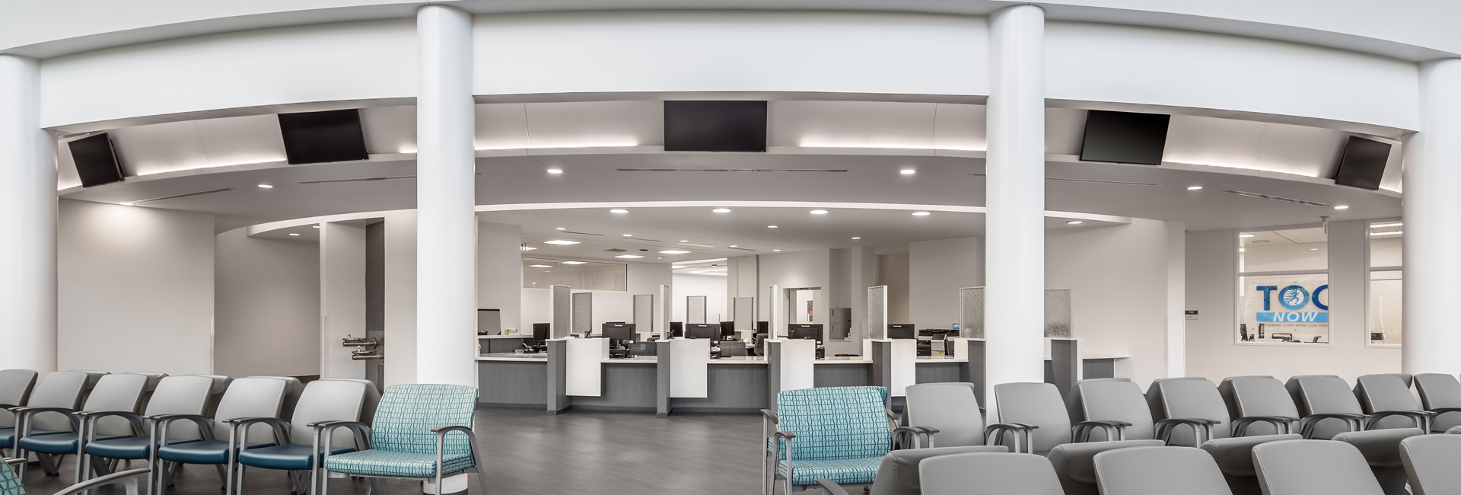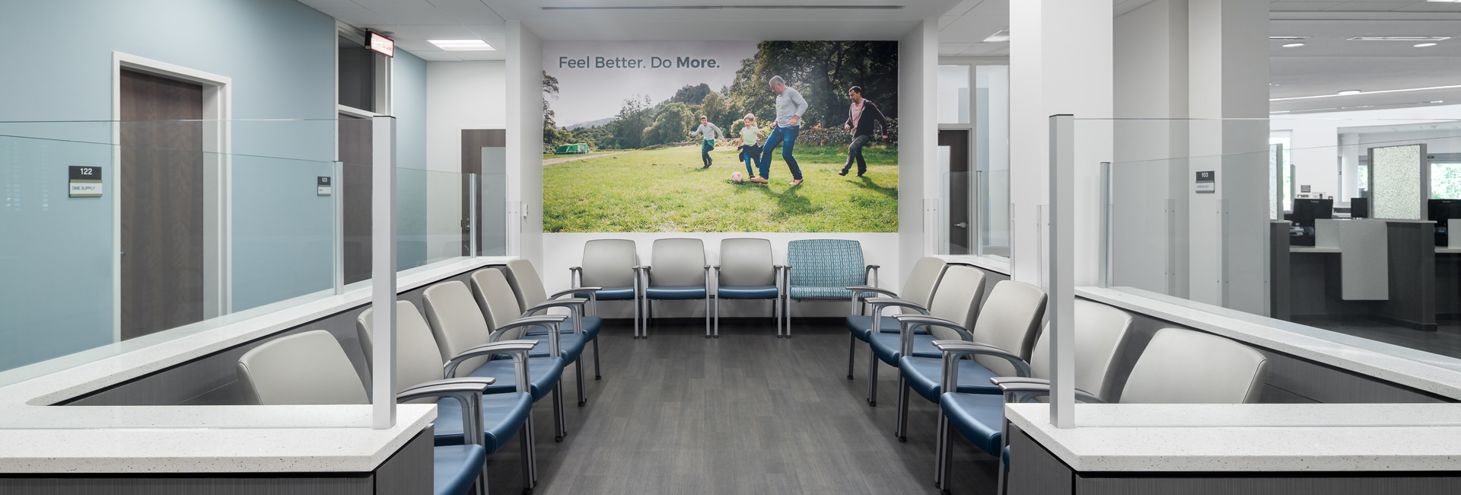Tallahassee Orthopedic Center New Clinic
Read about this project on page 11 in the Spring Issue of STOBG Insights MagazineGo to https://indd.adobe.com/view/be7eef94-9cfb-45a4-b582-62975a479616.
This project consisted of a brand new, 2-story orthopedic clinic encompassing 38,418 SF that services the North Florida and South Georgia regions. The first floor includes 42 exam rooms organized into nine Pods. Also, on the first level are two X-ray rooms along with support spaces and offices. The second floor includes 32 more exam rooms organized into six Pods. A third x-ray room provides support to the second level. A formal conference room sits in one corner of the second level.
The structural systems start with conventional shallow spread footings supporting a structural steel frame. The ground floor level is a 4” concrete slab on grade, the second is a metal deck and concrete system supported by bar joist. The roof consists of bar joist supporting metal deck with insulation and single-ply low sloped roof membrane providing weather-tightness.
EMI Architects took an innovative approach to their design by manifesting in building form, the facility’s primary function – diagnosing, and otherwise caring for, ailments related to ligaments, tendons and bones.
The architects came up with the idea that the connecting tissue (ligaments/tendons) could be implied by a lightweight custom curtain wall system. These transparent areas of the building would connect to solid masses consisting of smaller punched openings; the “bones“ of the project. Custom fabricated curtain wall fins were specified, further accentuating the sinuous nature desired in the connecting membrane.
Other unique elements include horizontal aluminum sunscreens that assist in tempering the natural light which is also brought deep into the building via clerestory glazing. Triple silver coated Low-E glazing is utilized throughout which, along with the choice of an exceptionally high visible light transmittance glazing, fills the interiors with an abundance of natural light. In several areas of the building, artificial light fixtures are self-adjusting depending on the amount of natural daylight available. In addition to careful window orientation and building site placement, low flush toilets, motion sensor light fixtures, high efficiency mechanical units, and the use of low VOC building materials were several of the green strategies utilized throughout the facility.
sectors
Architect
Elliot Marshall Innes, PA
Client
Tallahassee Orthopedic Center
Location
Tallahassee, FL
SF
38,418
Architect
Elliott Marshall Innes, PA (EMI Architects)

