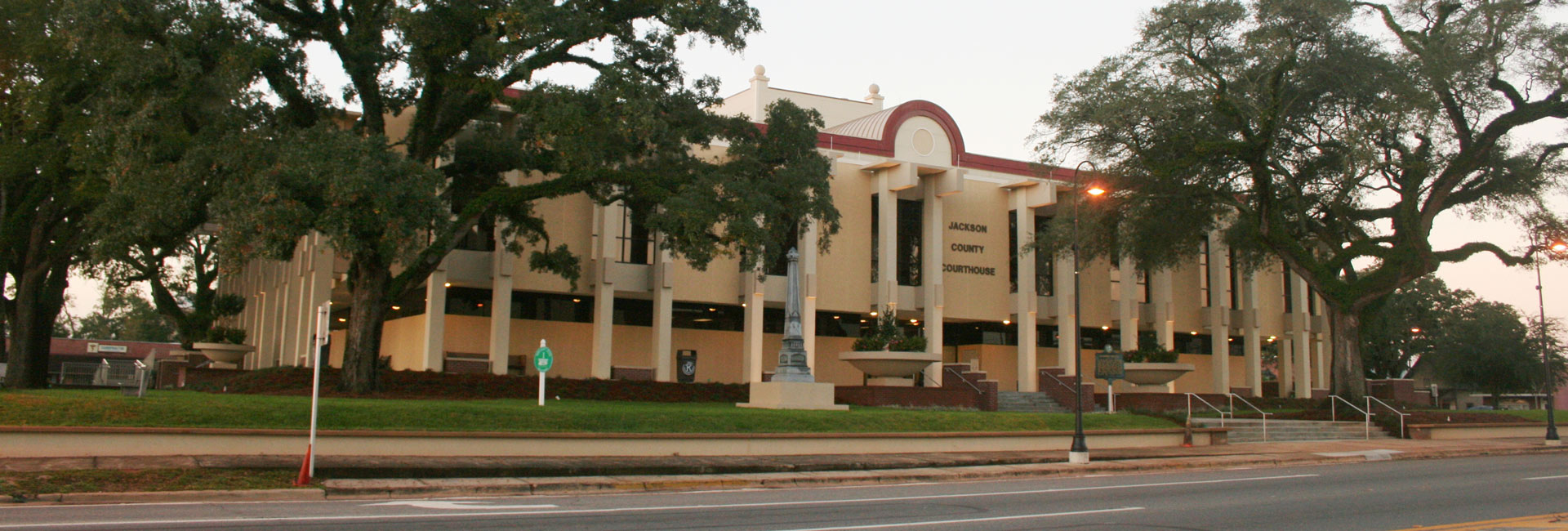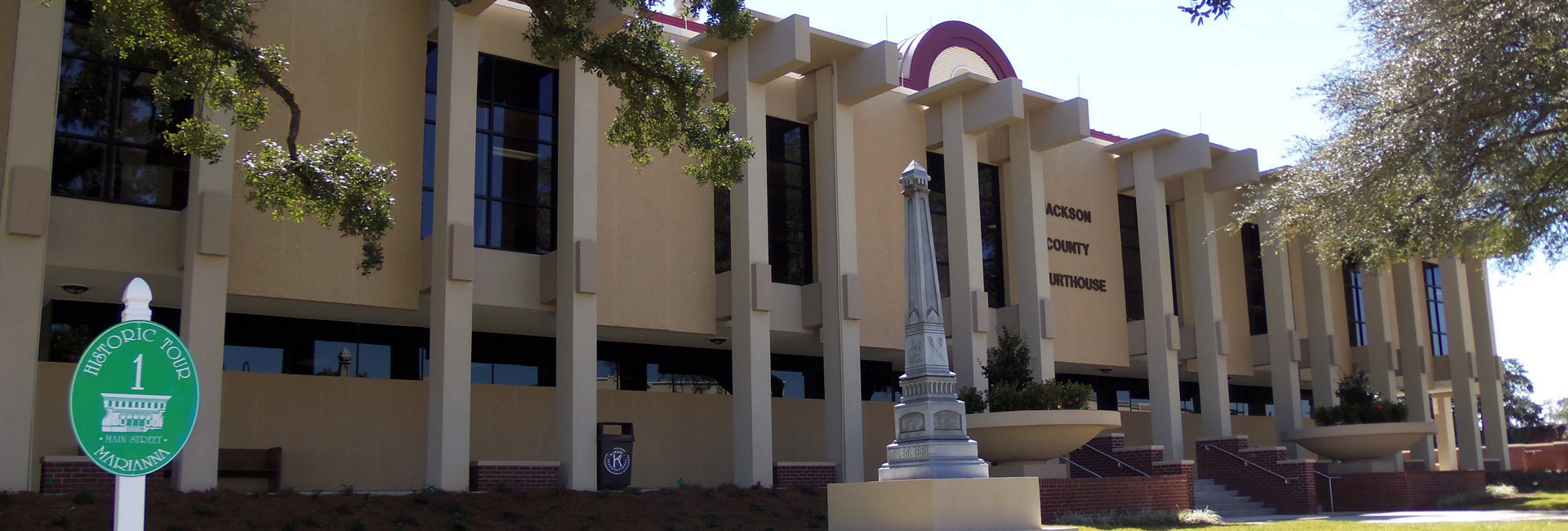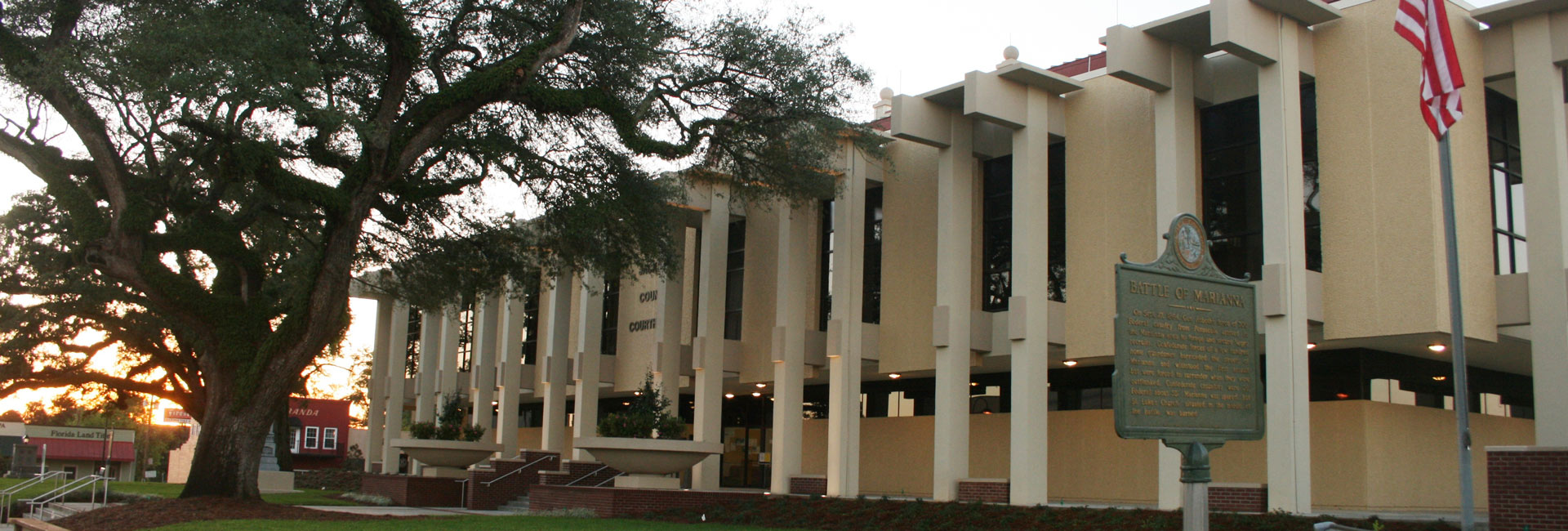Jackson County Courthouse Renovations
The Jackson County Courthouse Renovation consisted of replacing all four existing Portico slabs, entry steps, and sidewalks. The project also involved installing new exterior stucco and re-sealing the existing precast panels on the building. In addition, the exterior windows and storefront system were replaced and a new sloped metal roof structure above the existing flat roof was installed.
Due to the fact that there was no connectivity between the four separate entrances in the building, the concrete porticos required a phased demolition and construction schedule. The entire project was substantially and successfully completed while the Courthouse remained operational on a daily basis.
The interior renovations project was divided into two phases for the alteration, refurbishment and upgrades to the existing interior building. These alterations included new carpeting, pew upholstery, paint, and millwork refurbishment in the courtrooms; security reinforcements for the holding cells; camera security system upgrades; air duct cleaning for the entire building; new carpet and paint for the 2nd floor offices; removal of paneling and refurbishment of hallway walls; renovation of the terrazzo hallway floors on the 2nd floor; and a new fire suppression system.
sectors
Architect
Paul A. Donofro & Associates
Contract
CM-at-Risk



