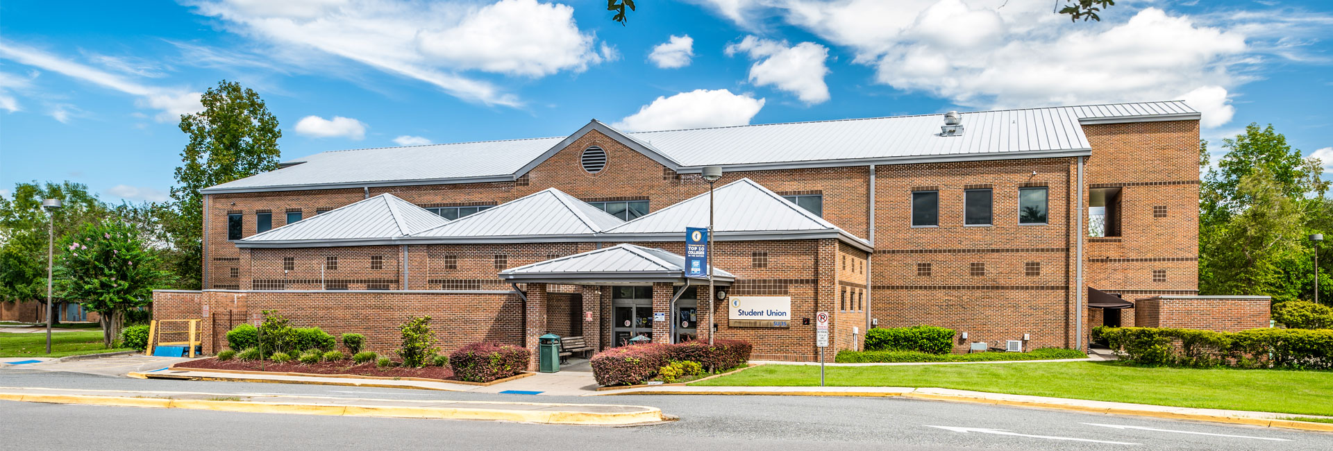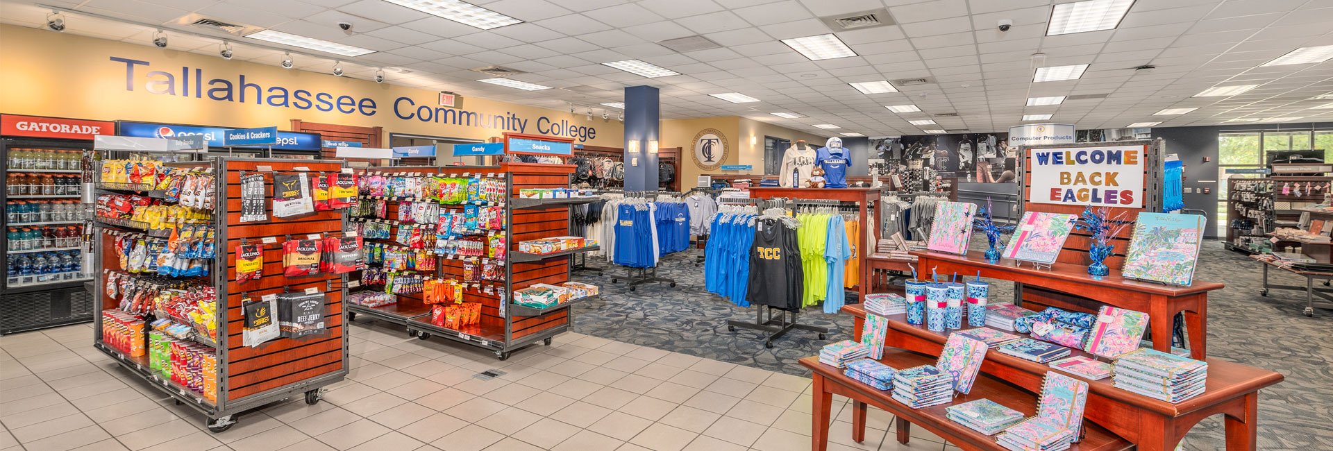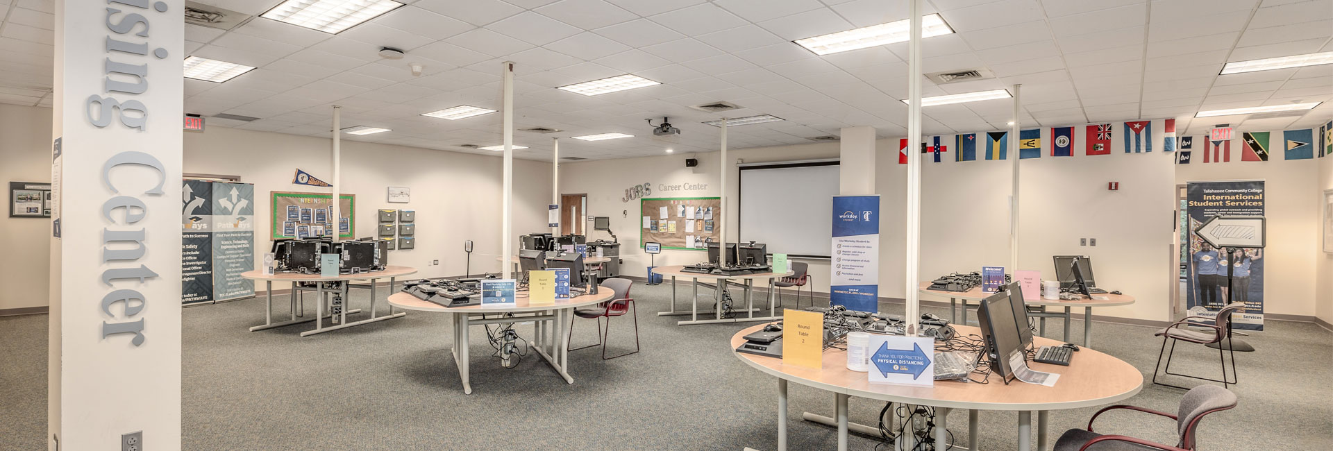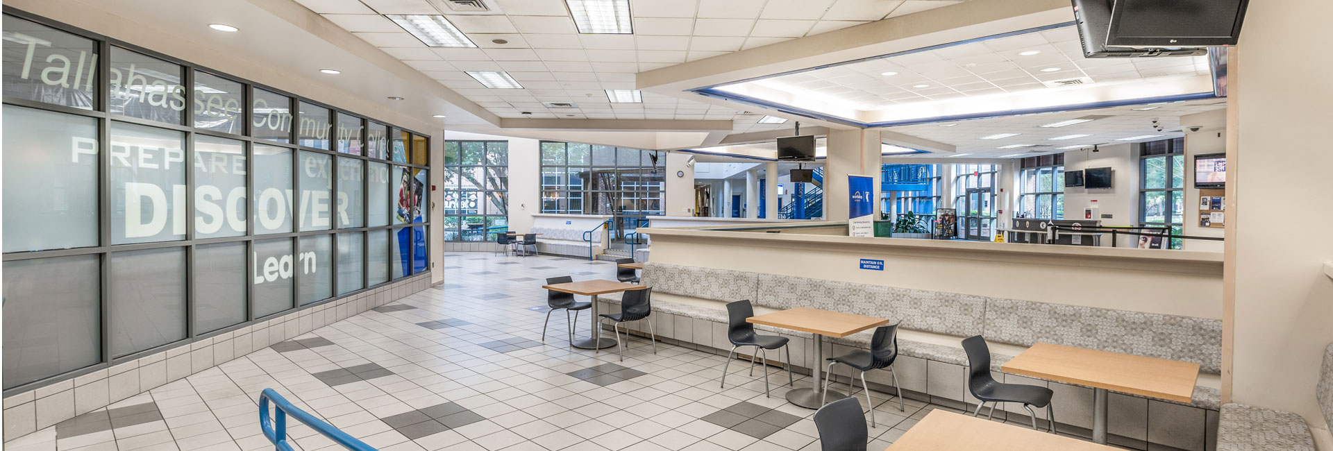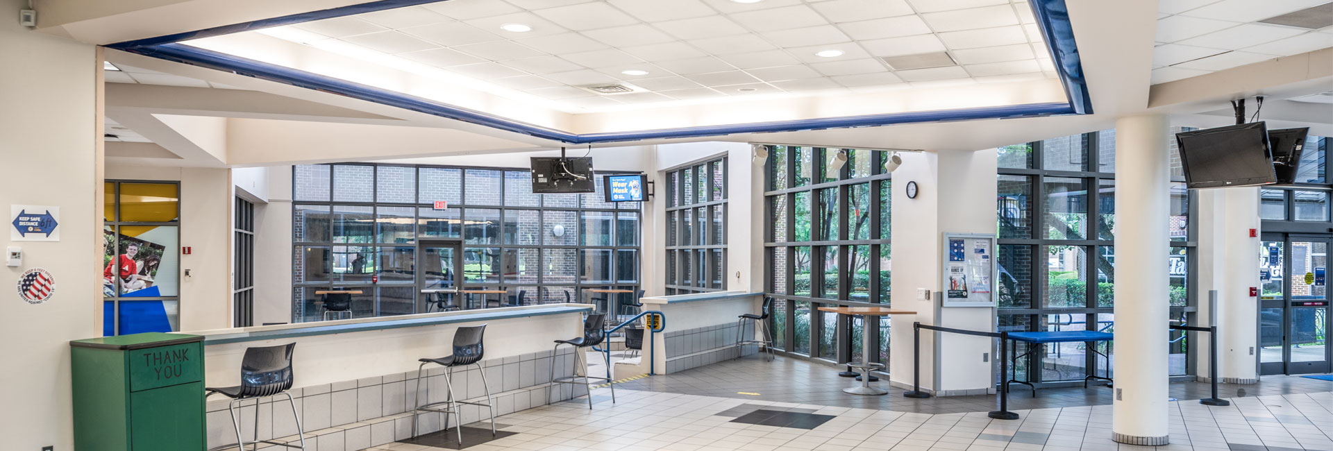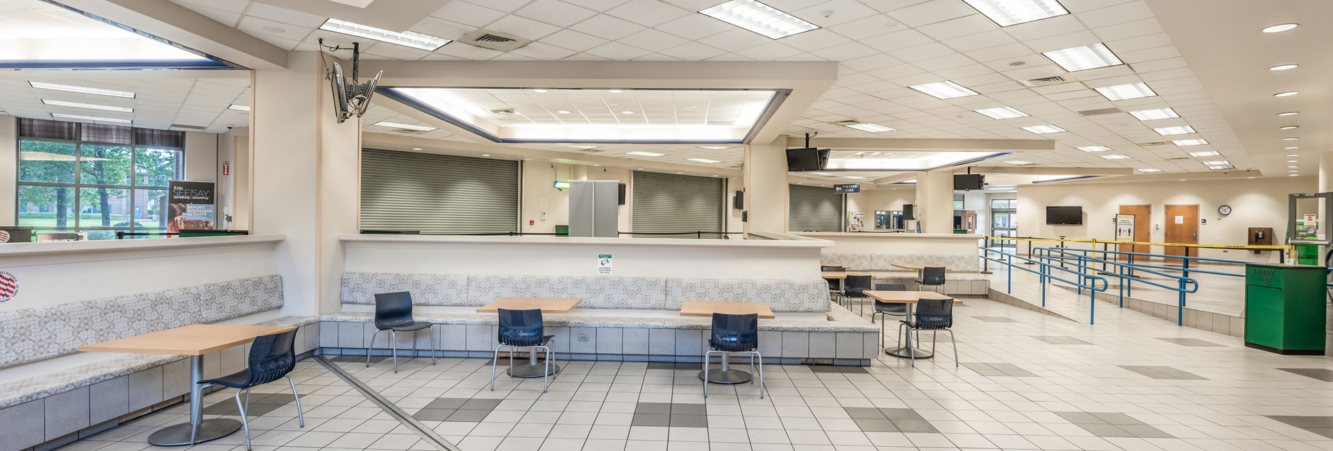Tallahassee Community College Student Union
Completed in September 1997, Tallahassee Community College’s new Student Union covers 90,000 SF and includes a huge interior atrium, the campus bookstore, student administrative and council areas, a “dining pit”, as well as a Subway restaurant and pizza substation.
The two-story, $7,975,477 facility was the third “Classic Collegiate Gothic” structure completed by our firm for the school. (The other two include the James H. Hinson Administration Building and the Library.)
The project included expanding the existing physical plant for TCC to provide cooling for not only the new Union but two other campus buildings being put up by others. We increased the square footage of the building by at least 1/3 and added two new chillers and two new cooling towers. This project included the new piping from the plant across the occupied campus to each of the new facilities.
sectors
Client
Tallahassee Community College<
Location
Tallahassee, FL
Architect
Clemons Rutherford & Associates
SF
90,000

