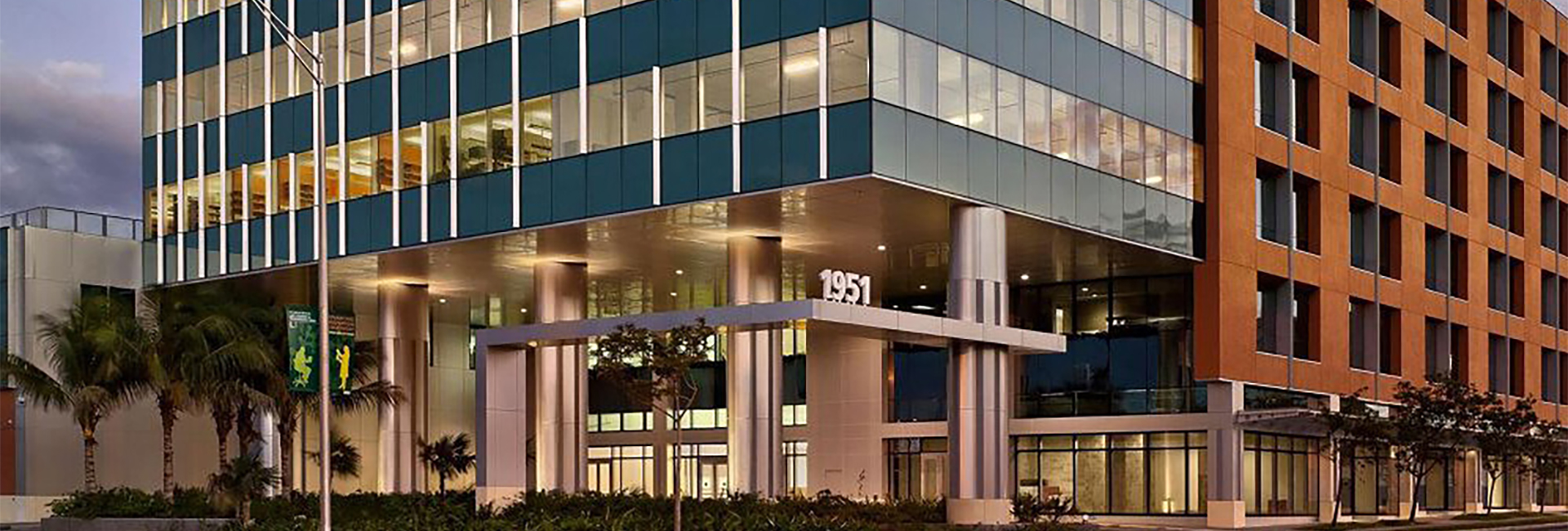project
Syneos Health – Miami Expansion
This project is a two phase renovation of an existing Medical Office Building (MOB) in Miami, Florida for Syneos Health totaling approximately 9,300 SF.
This renovation occurring on the 4th floor, where half the floor is fully occupied, includes creation of new kitchen/pantry, conference rooms, offices, exam rooms, lab, pharmacy as well as open area for clinical beds, 3 new bathrooms with showers, new glass office fronts, drywall partitions, new millwork, flooring, ceilings, lights, AC Equipment, paint/wallcovering, and new appliances.
The project will involve close coordination of all Owner direct vendor such as Furniture, IT, AV & Security.
Architect
Nelson Architects
Client
Syneos Health
Location
Miami, FL
SF
9,300
Architect
Nelson Architects

