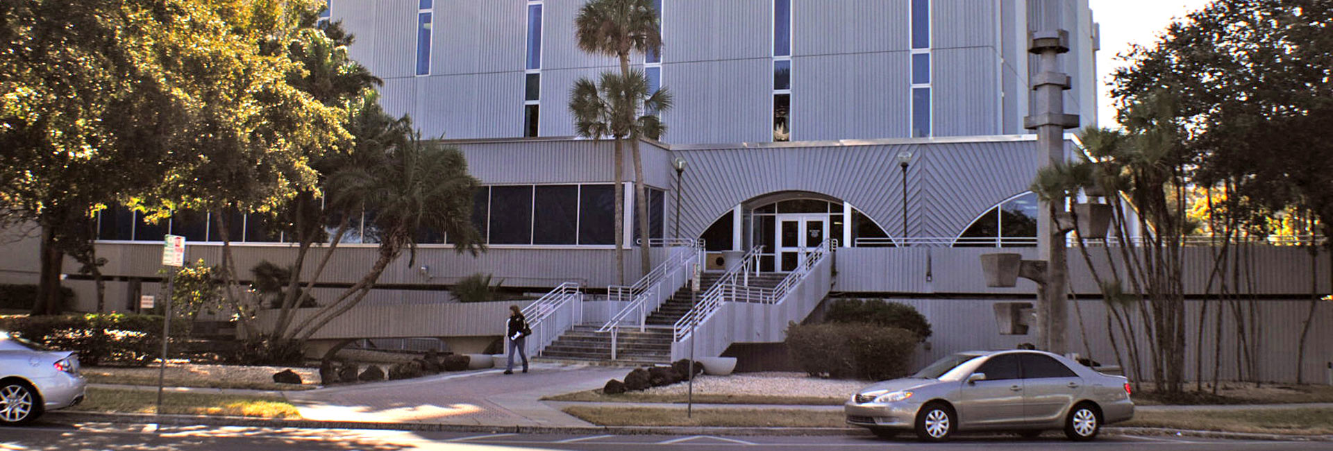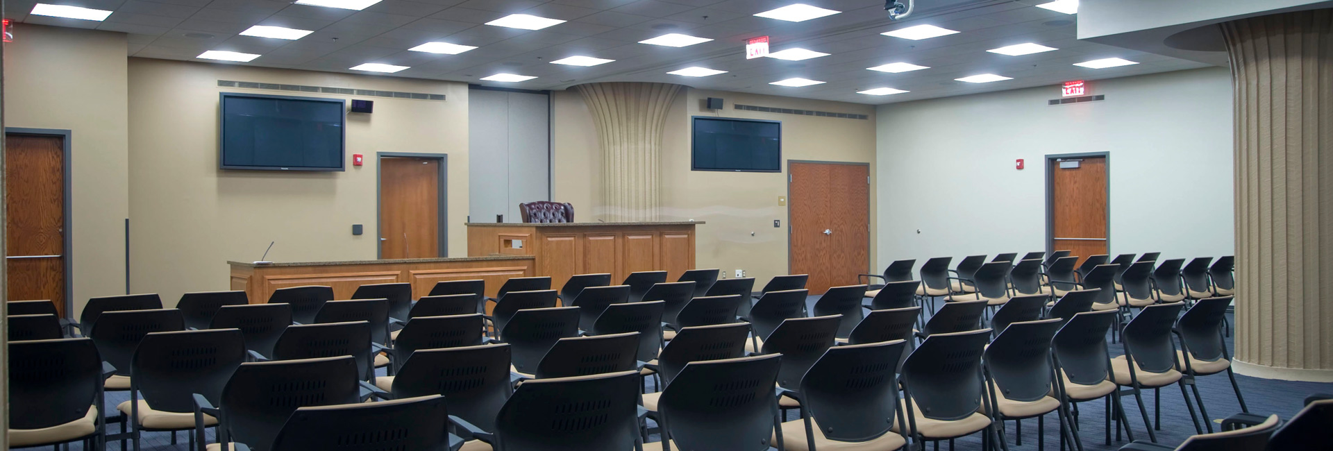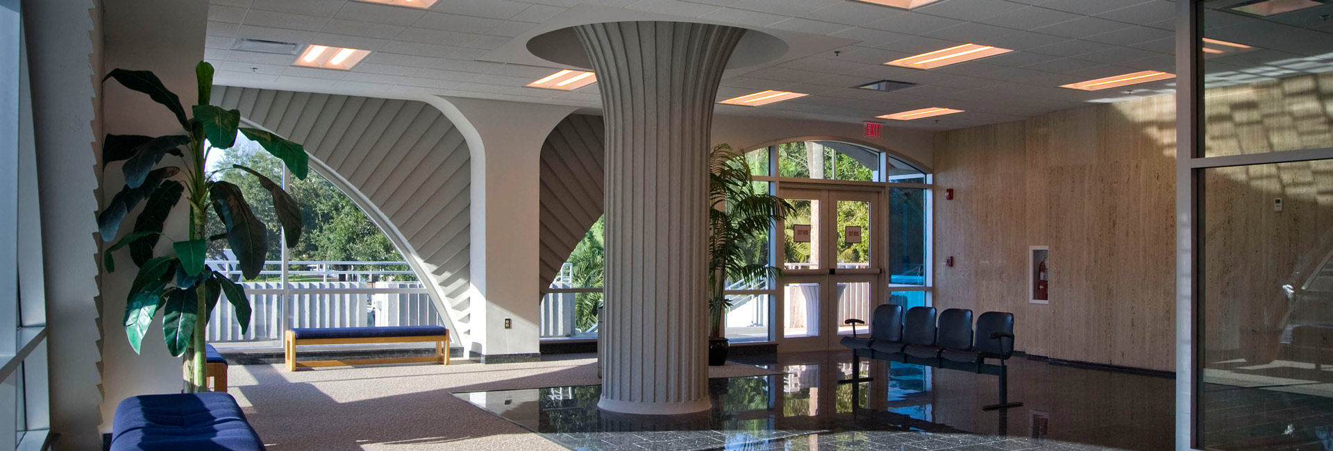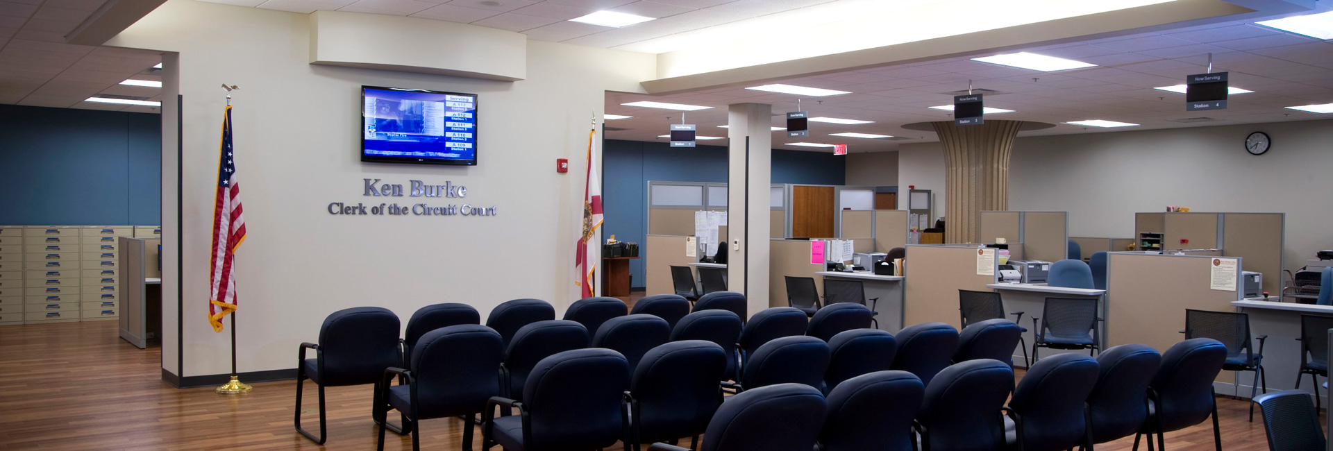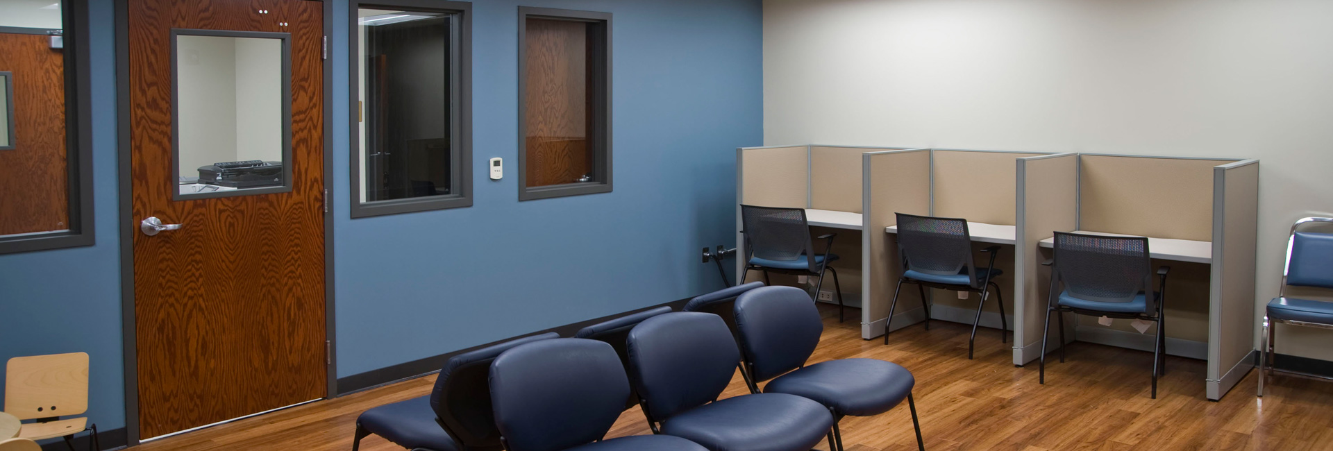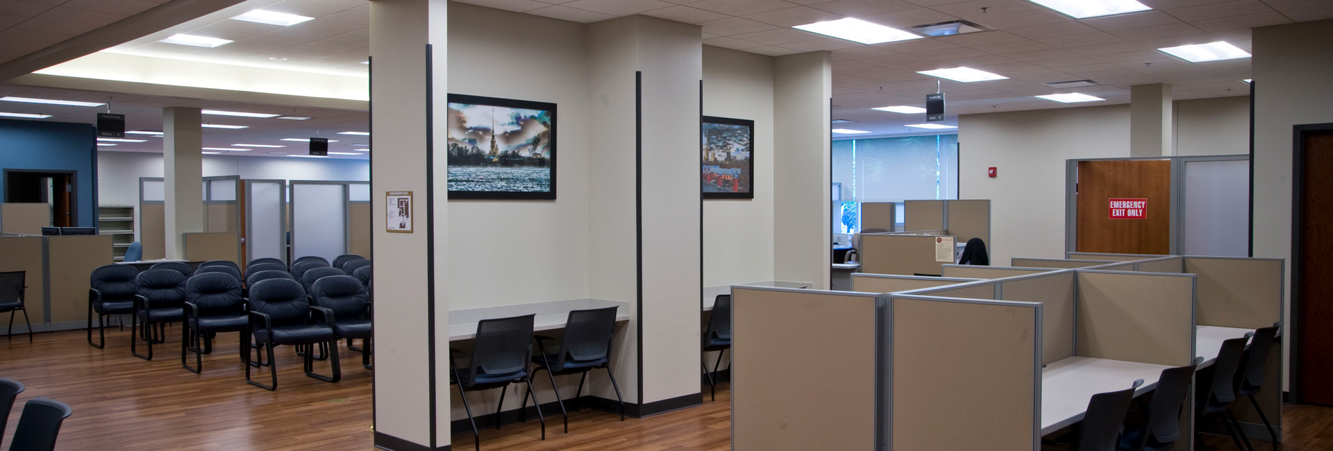St. Petersburg Judicial Tower Renovations Ph III
Working closely and proactively with the Architect on a daily basis, this project involved the renovation of the entire first floor (24,884 GSF) of the existing operational court building in downtown St. Petersburg. It included the addition of a new men’s and women’s restrooms, a new law library, assembly areas, two new staff break rooms, one mail room, three conference rooms, two meeting/assembly rooms, a jury multi-purpose room, offices and work stations for the Clerk of the County Court and a completely renovated entry lobby with enhanced security provisions, including bullet proof glazing. The areas are now served by a new air handling unit and an existing air handler, all of which were tied into the existing chilled water system.
In order to accommodate both construction and everyday court operations the project was divided into two primary phases. As a result, the project team faced many challenges associated with keeping the building operational during the construction process. While working closely with the owner, the various user groups, the architect /engineers and the county building department, Ajax developed strategies to make the interface between construction and everyday operations as seamless as possible. For this reason, a majority of the construction activities were accomplished at night, after normal court hours.
sectors
Architect
Mason Blau
Contract
CM-at-Risk

