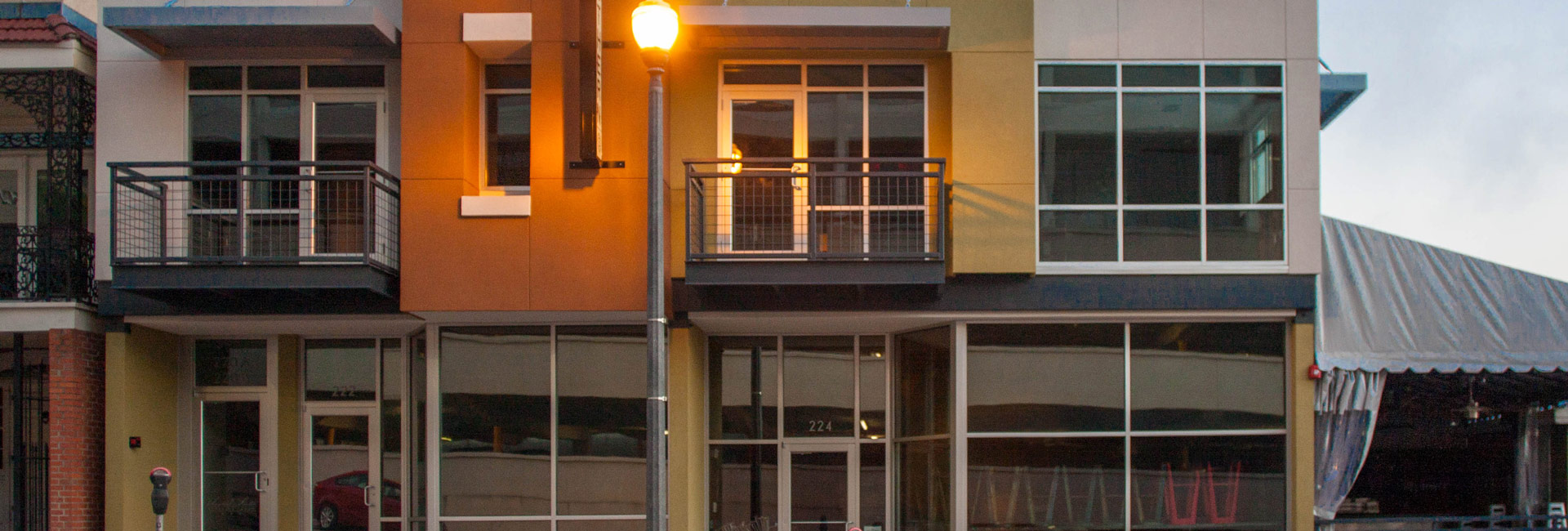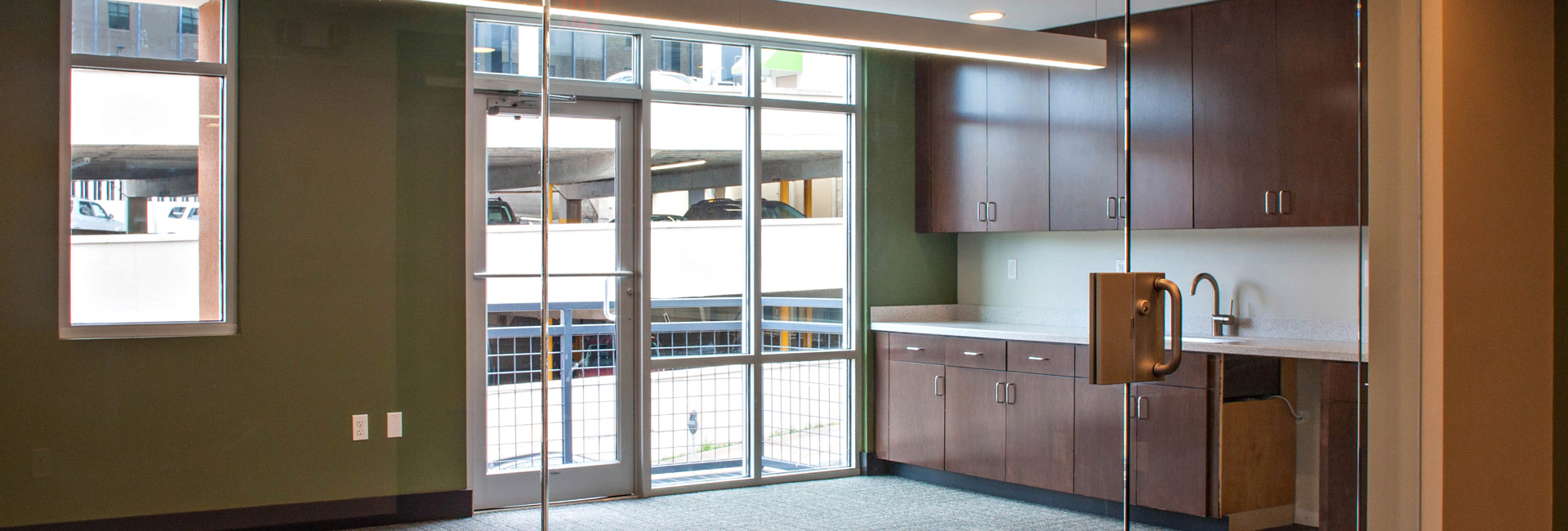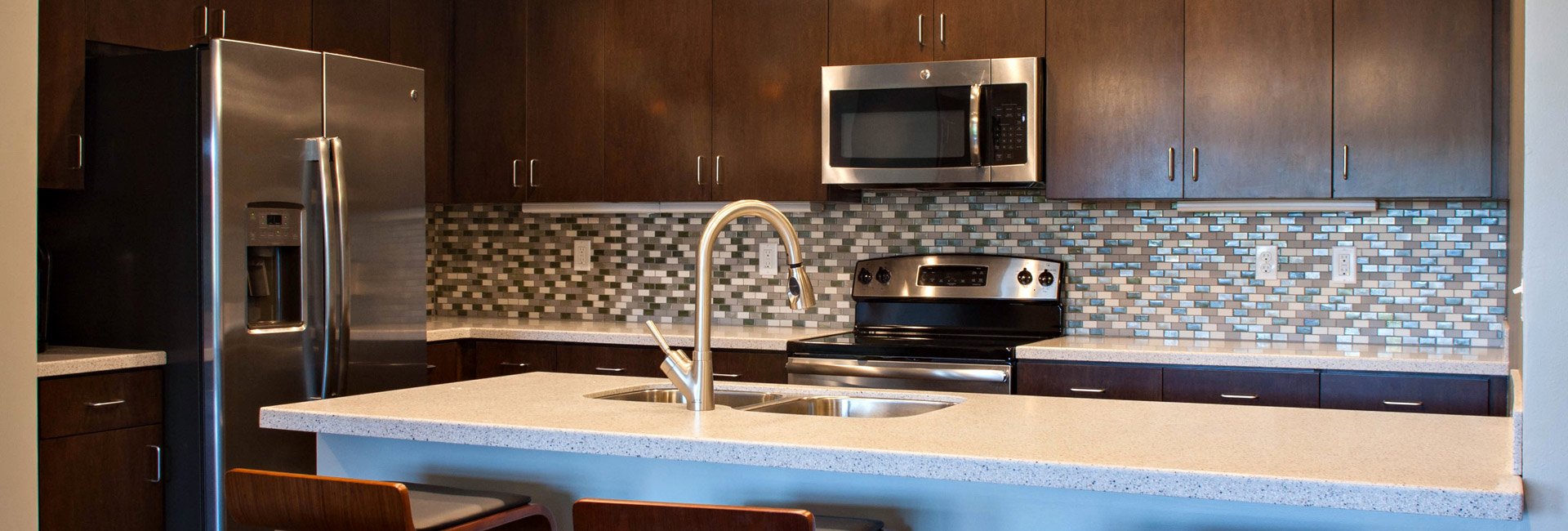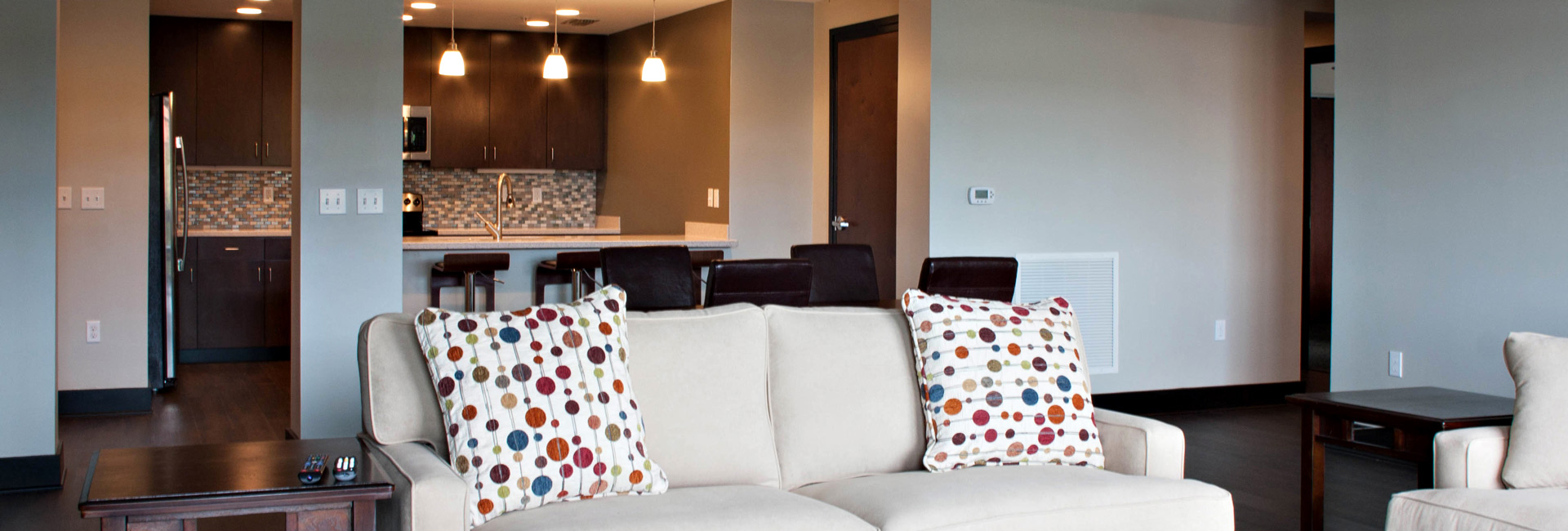Southern Strategies College Station
The Southern Building formerly College Station, 1st floor-3,365 sf and 2nd floor 3,468 sf. The existing structure is 8” block walls with slab on grade at the first floor and concrete floor on steel bar joist at the second floor. The roof was a built up multi ply system on ply wood supported by steel bar joist sloping front to back. The college avenue face of the building was transite panels. The upstairs existing office space was demolished down to the bare structure and the entire front of the building face was removed. The second floor was new construction and included three bedrooms, living/dining area, kitchen, four bathrooms, and five commercial offices. A new CMU stair tower was added for access to the second floor and roof. The roof was removed and a new insulated single ply roof was installed. The new front of the building is a combination of EIFS and glass store front with new balconies projecting out of the second floor offices. The entire building received a new electrical service to meet current codes. A new fire sprinkler and fire alarm system was added to the entire building. All tenant spaces were upgraded with new air conditioning and heating systems. The existing restaurant was shut down due to a fine and the space was cleaned painted and new M.E.P. upgrades were completed. The existing wood deck at the East side of the restaurant was refurbished and a new awning and side curtains were installed over the deck.
sectors
Architect
Conn & Associates
Contract
CM-at-Risk




