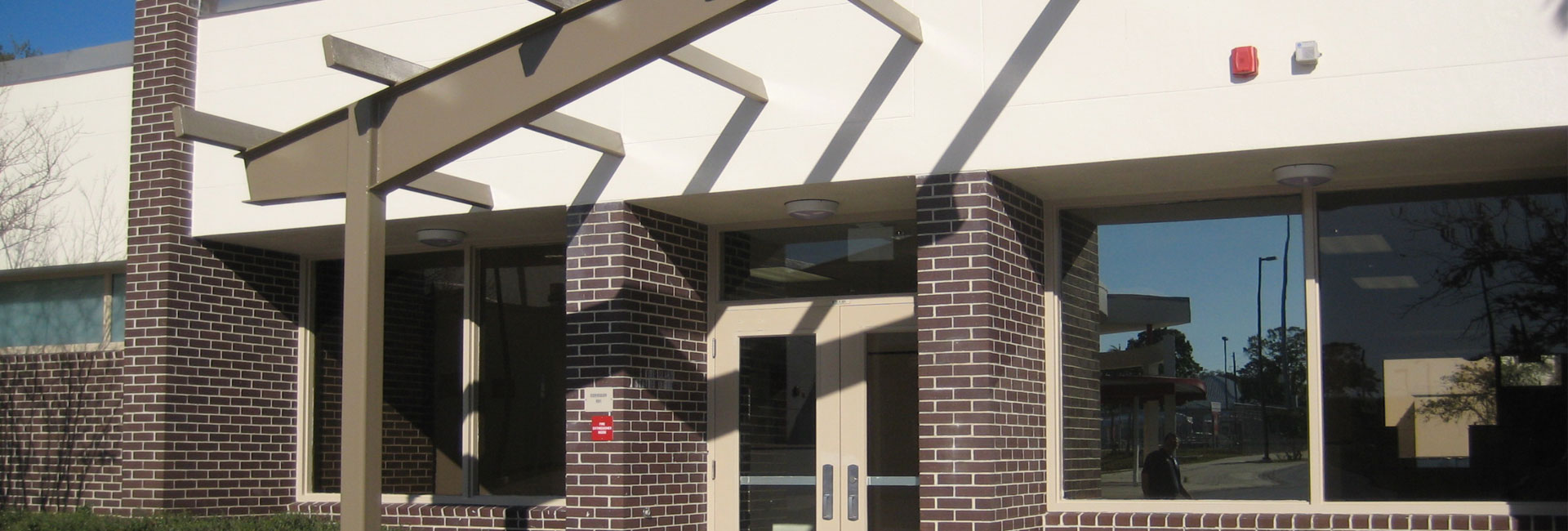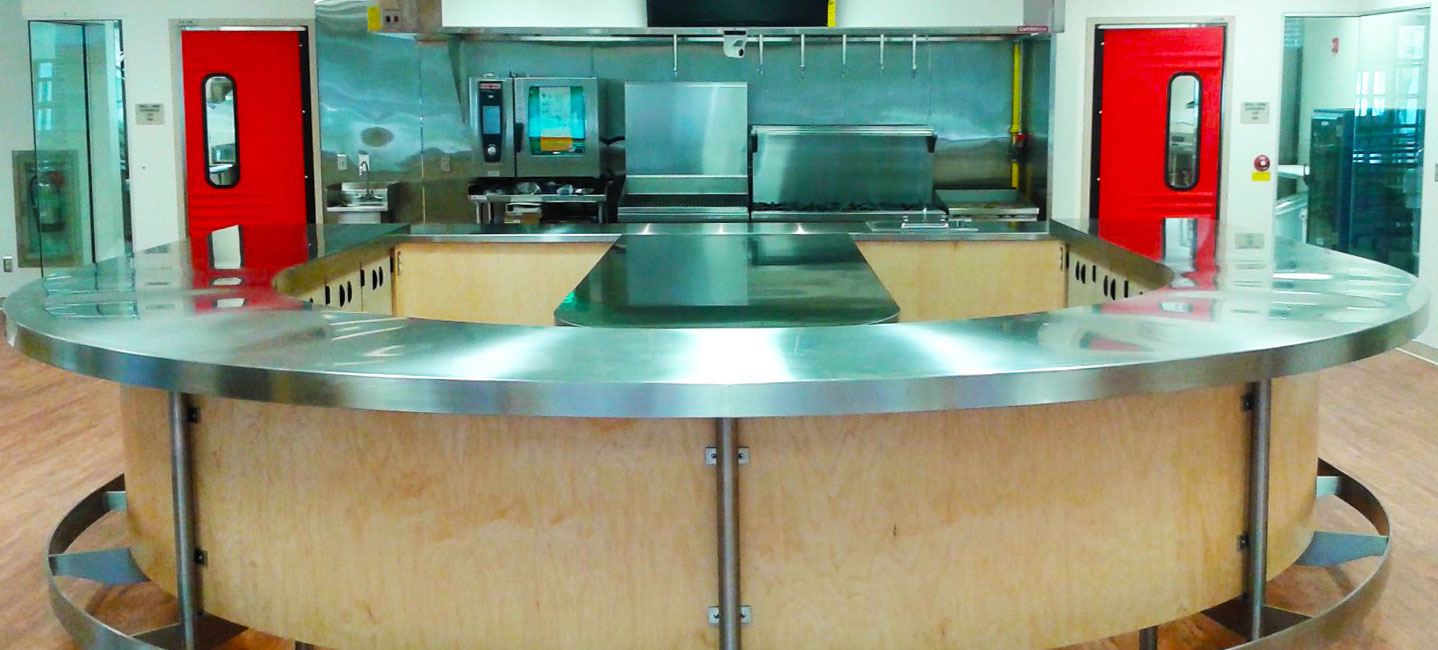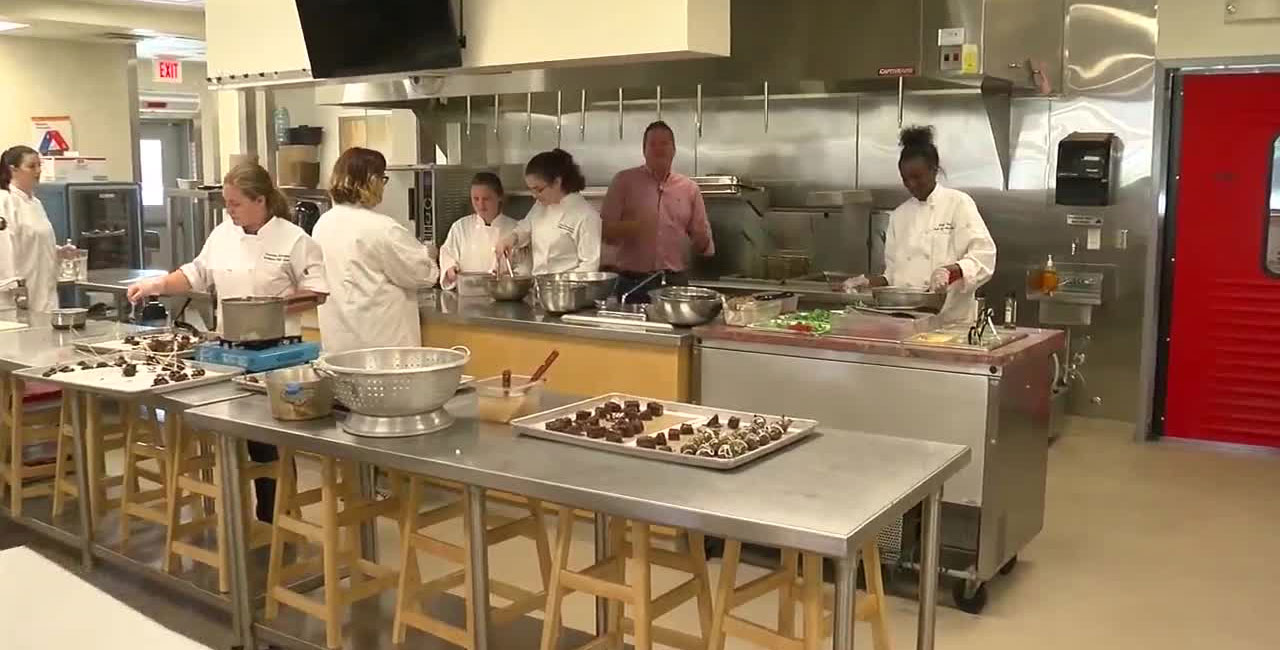Pinellas County Schools Northeast High School Culinary Arts Teaching Facility
This project consisted of remodeling existing office building and converting it into a full service culinary arts facility. In addition, we replaced two existing RTU’s with new energy efficient RTU’s at adjacent building 5. The front of house featured a large home economics kitchen lab, a dining area and a large conference room. The back of house featured 12 station home economic lab with demonstration area. All demonstrations could be viewed by video monitors that were placed in various locations to facilitate student and patron viewing. The large home economics lab at the front of house feature a unique double “u” shaped stainless steel counters for student seating at the teaching area. The project also included a walk in freezer cooler, dry storage, laundry, staff and student rest rooms and a locker room.
sectors
Architect
Hoffman Architects
Client
Pinellas County Schools
Location
St. Petersburg, FL
SF
5,394
Architect
Hoffman Architects



