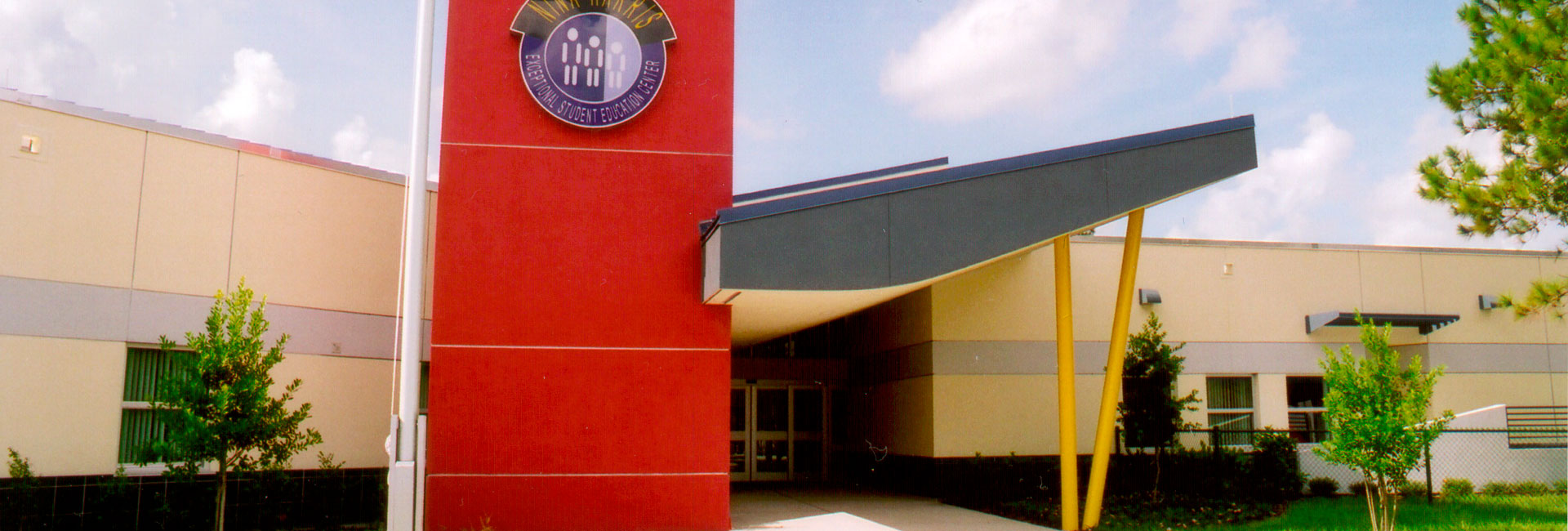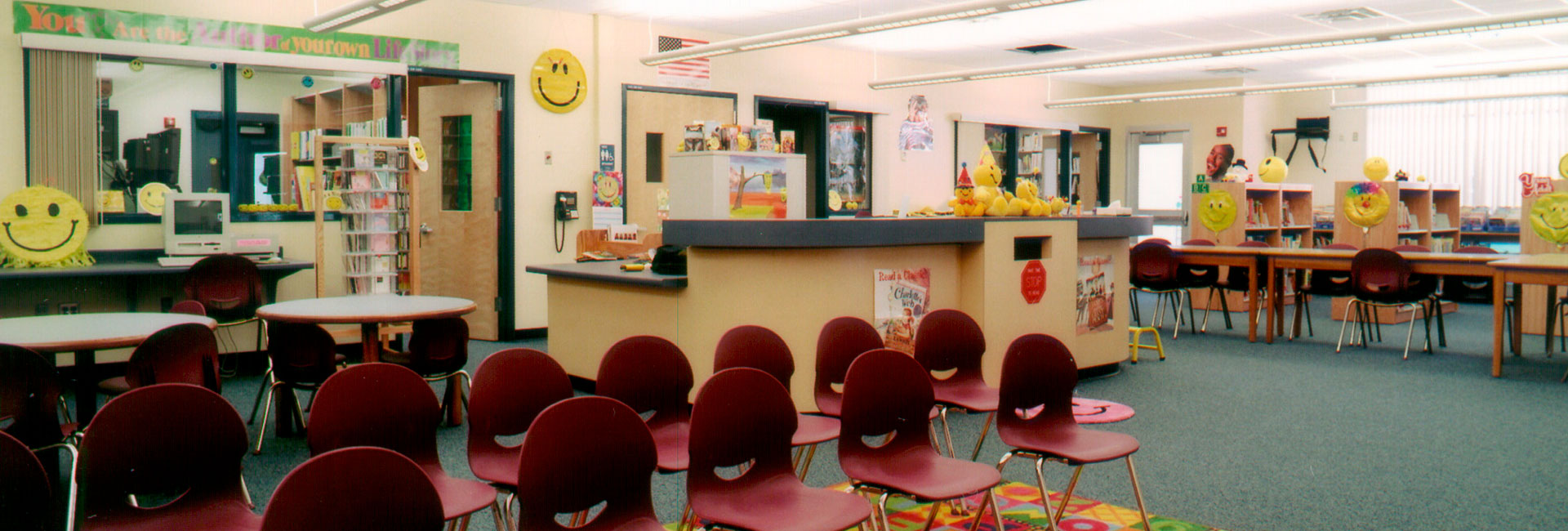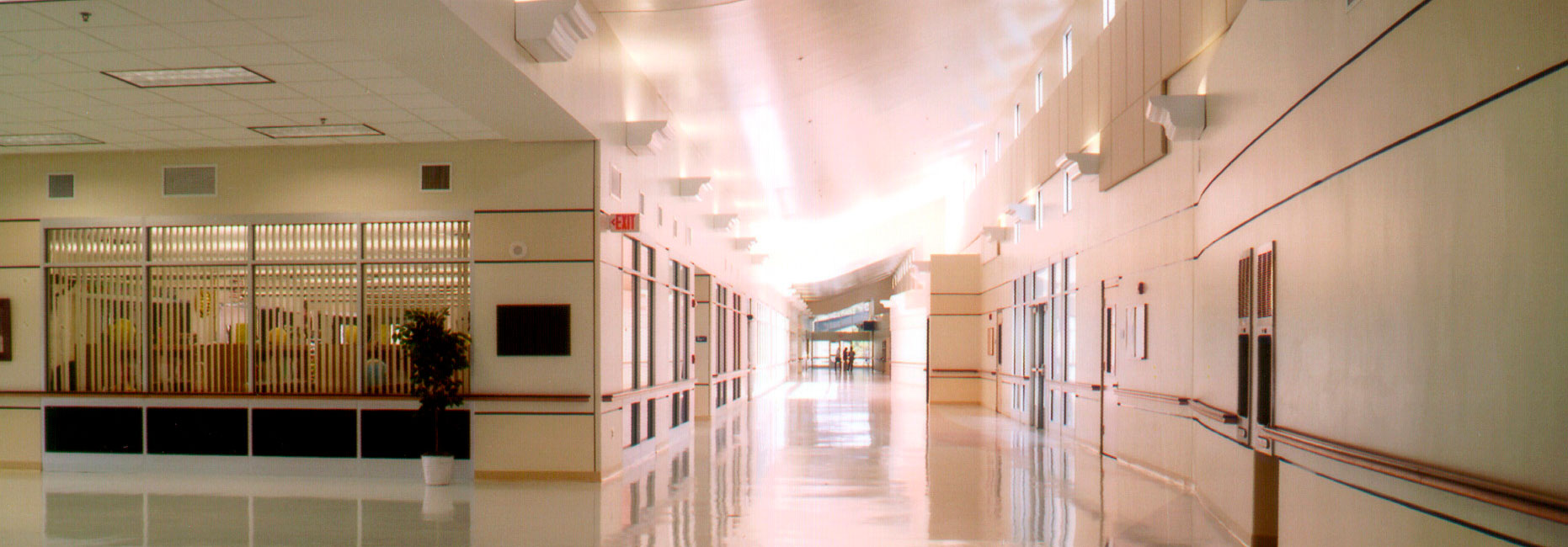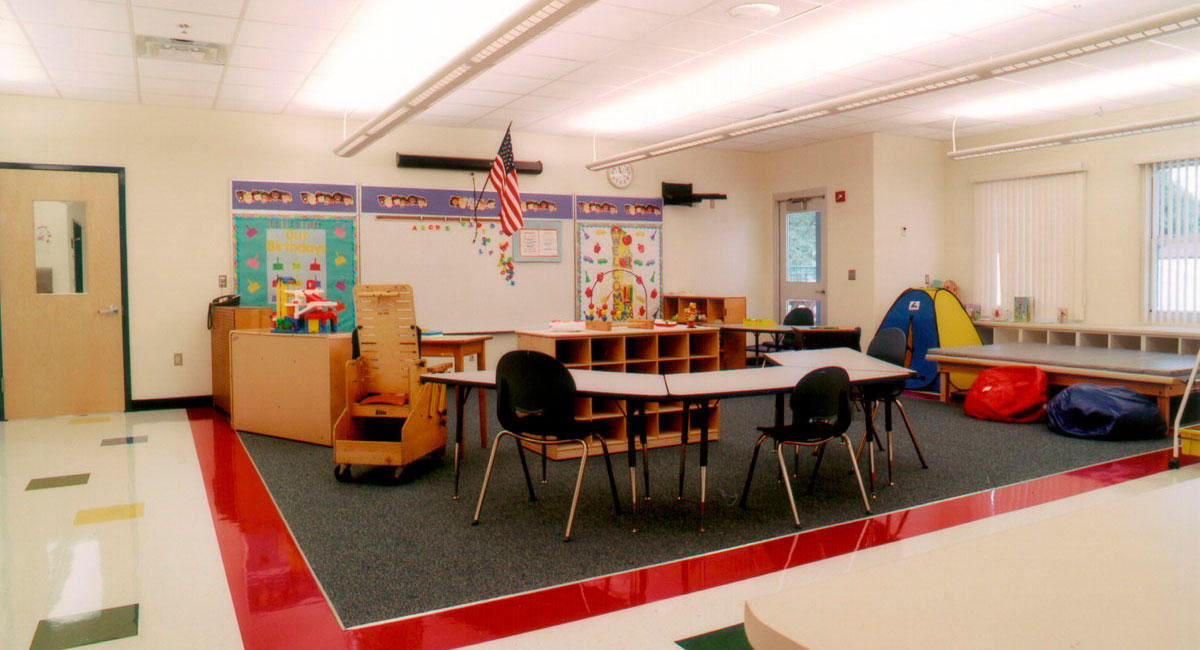Pinellas County Schools Nina Harris ESE Center
The new Nina Harris ESE Center was constructed on a site directly adjacent to the existing school, which was built in the mid 1960’s. The new 108,300 SF school is divided into 6 distinct wings, connected by a large central corridor. This new school is designed to service special needs students in the Pinellas County area. The school has programs for trainable mentally handicapped (TMH) students, profoundly mentally handicapped students, those with autism, visually impaired students, deaf and hard of hearing students, as well as speech and language programs.
The school consists of classrooms for grades, physical therapy area, gymnasium, dining area, swimming pool, vocational labs, library & media center, administration, and a playground.
The school is a single story steel frame structure consisting of metal stud walls finished with lathe and stucco, except for the gymnasium and food service areas which are masonry. The project was divided into two phases, with Phase 1 being the construction of the new school, and Phase II the demolition of the old school.
sectors
Architect
Criswell, Blizzard & Blouin Architects
Client
Pinellas County Schools
Location
Pinellas Park, FL
SF
108,300
Architect
Criswell, Blizzard & Blouin Architects




