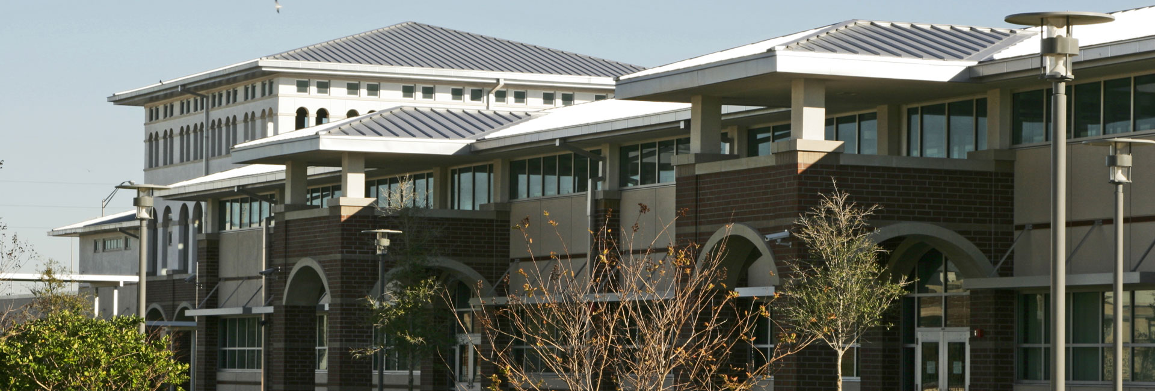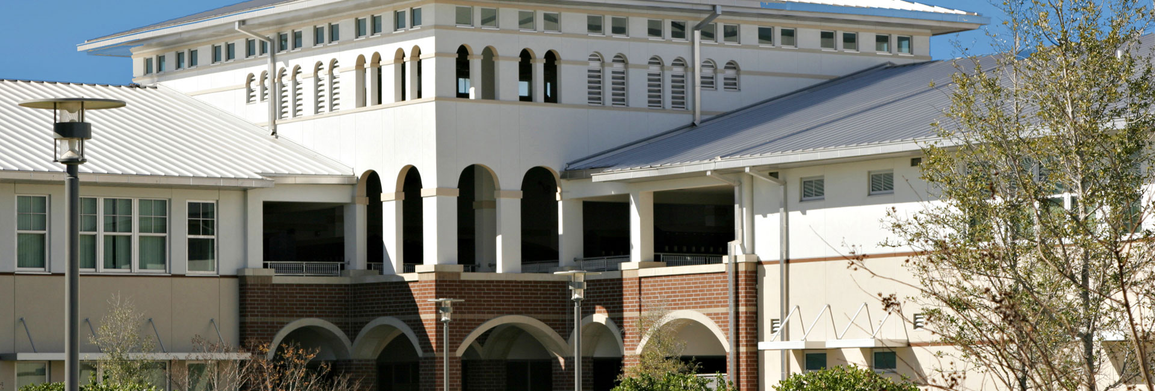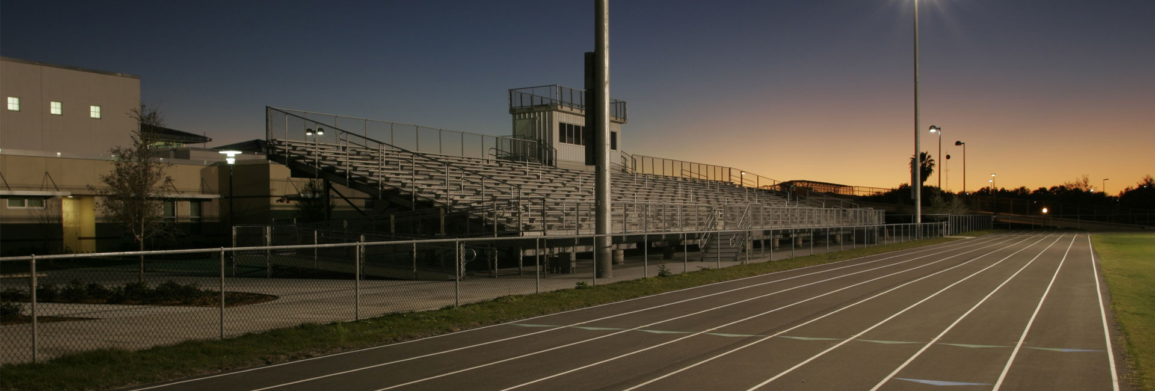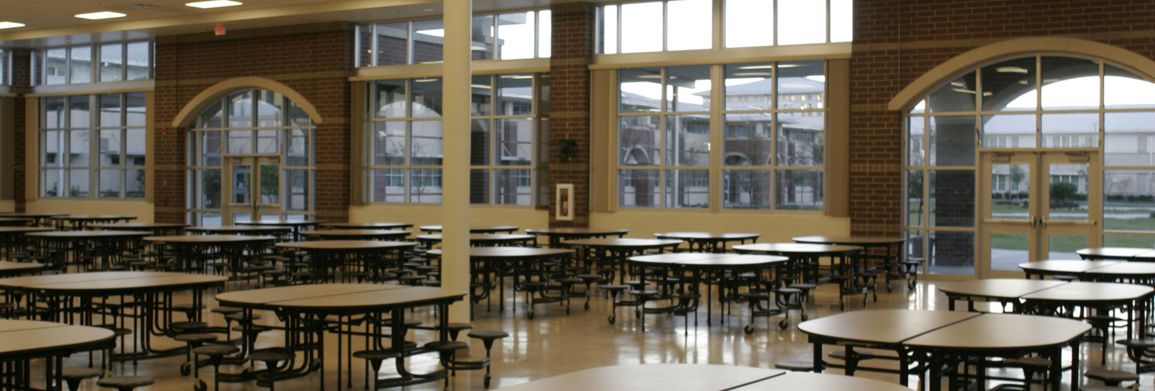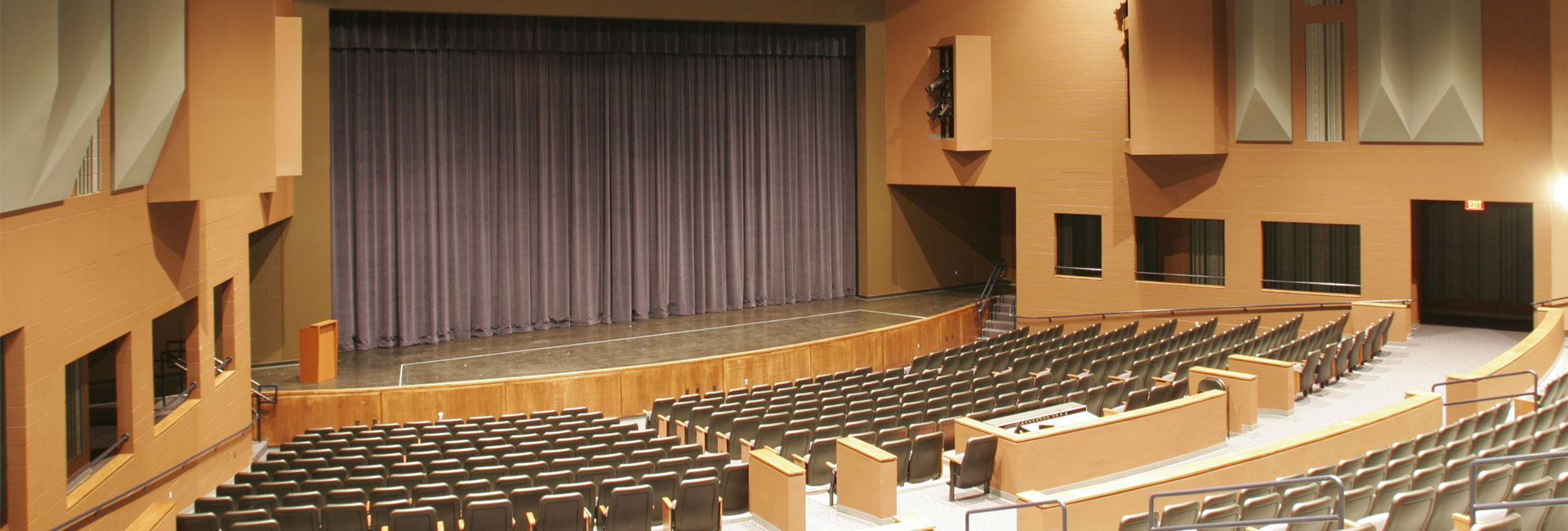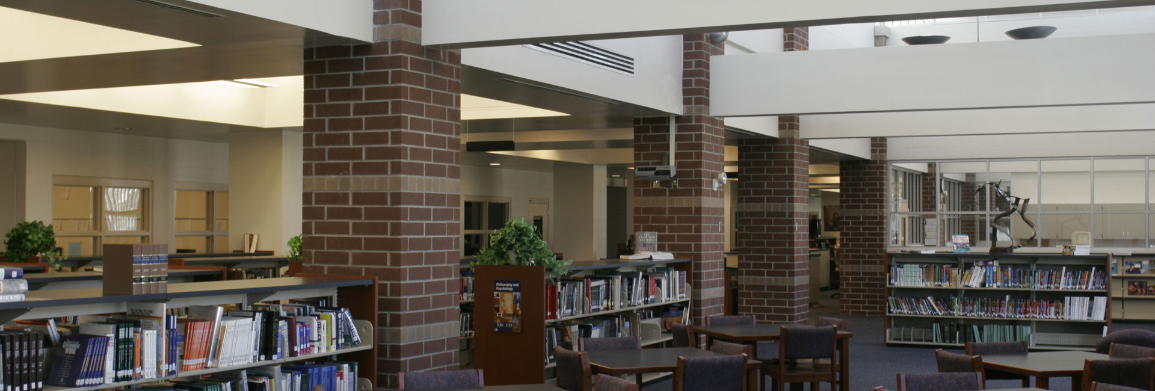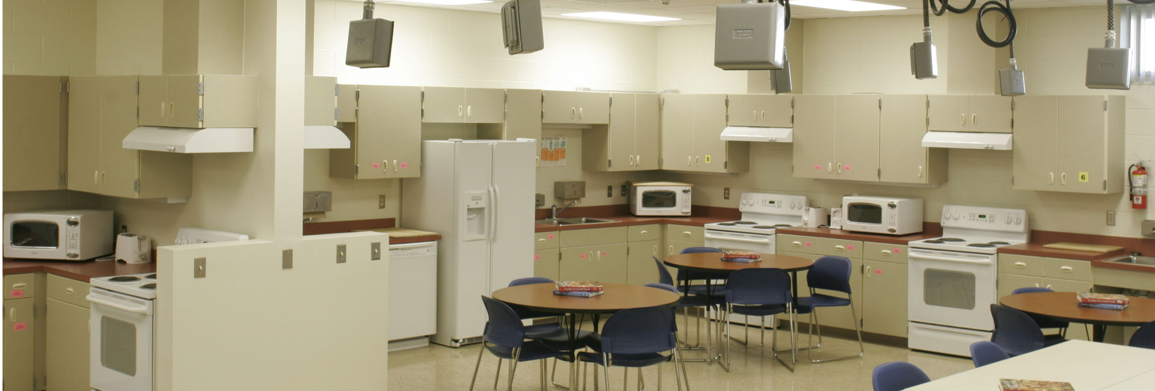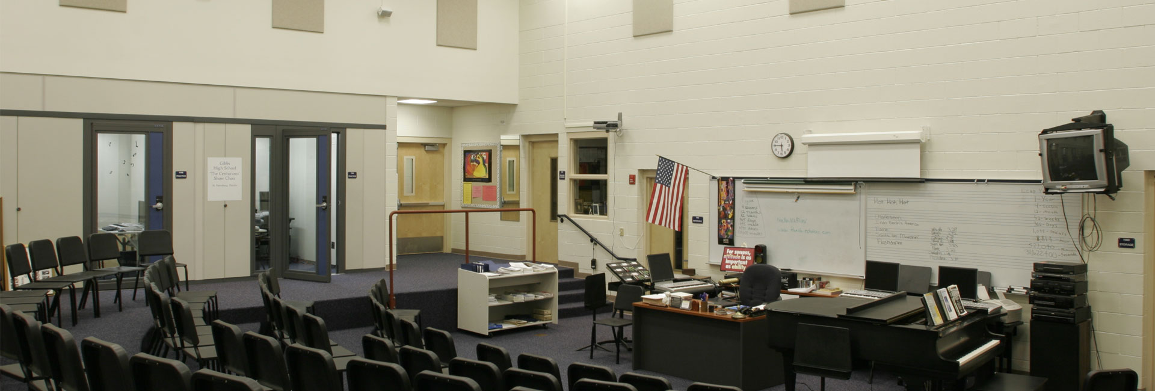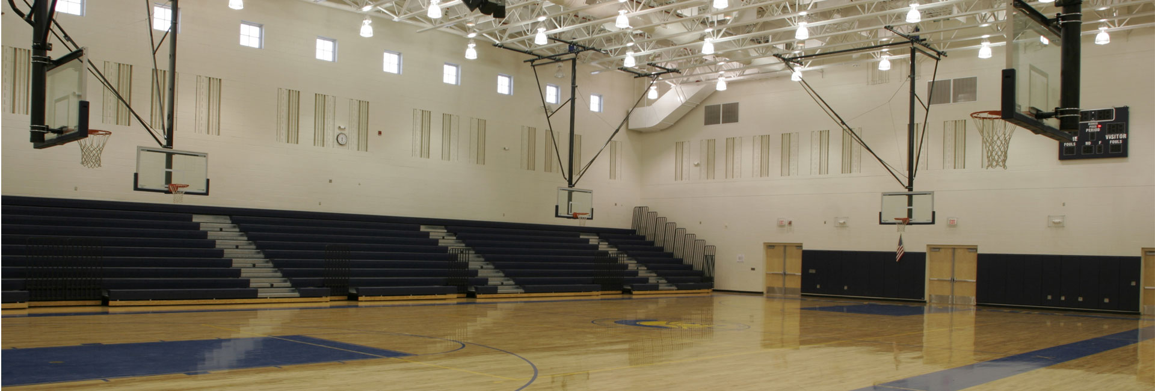Pinellas County Schools Gibbs High School
This new project consisted of building an entire new campus on the existing athletic complex attached to the school. This included multiple classroom buildings, a media center, technology labs, a cafeteria, an administration building, a central chilled water plant, an arts/music instruction building, a performing arts theatre, and a gymnasium. Gibbs High School Campus was a phased and occupied CM construction process which Ajax provided HVAC Systems and upgrades, electrical systems, new duct work, VAV, air handling units, control systems, roofing systems, interior/exterior finishes and painting throughout the entire new replacement of the campus. The new construction exceeded 325,000 square feet of space and supports in excess of 2400 students. Upon completion of the new buildings, the existing campus was demolished, and a new athletic complex was constructed where the original buildings were located. The new athletic complex includes a football field, a track, a baseball field, a softball field, a practice field, four tennis courts, and two exterior basketball courts.
The Performing Arts Theater at Gibbs High School is a 44,277 sf, 850 seat professional theater. This facility contains many notable features not often seen in a typical high school auditorium. The operable orchestra pit lift gives the staff and students the option of having a live orchestra below the stage during a performance or raising it to expand the stage area and bring the performance out closer to the audience. Both configurations are used often. There are separate computer controlled sound and lighting booths, a separate main spot light booth, two full catwalks, four lateral spot light booths, and a full grid above the stage (which can contain additional lighting and rigging). Lights, speakers, and microphones at all of these locations are all controlled from the sound and lighting booths described above. The elaborate rigging system allows for many backdrop and scenery configurations in a specific show as well as the typical raising and lowering of the stage curtains. By code, a fire curtain is also included in this rigging. Finally, there is a video system feeds both dressing rooms, as well as the backstage area, to keep the performers abreast of how the show is proceeding and to ensure that they are onstage at the right time.
This project earned an ABC Eagle Award of Excellence.
sectors
Architect
Renker Eich Parks Architects
Client
Pinellas County Schools
Location
St. Petersburg, FL
SF
328,291
Architect
Renker Eich Parks Architects

