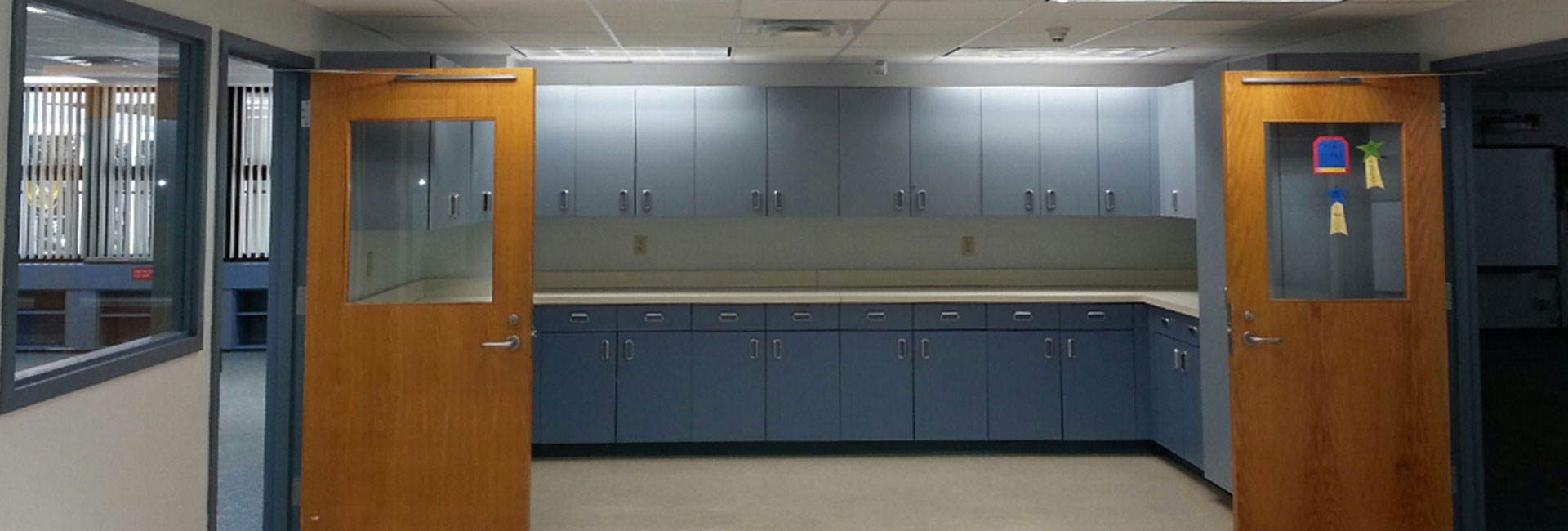Pinellas County Schools Oldsmar Elementary School – Mechanical Renovations
This two phased project consisted of replacement of the entire HVAC system including new equipment, duct work, controls, new lighting fixtures, and new roofing throughout. The first phase of 10,000 SF included demolition of soffits, welding, and laying out of piping in preparation of new air handling units for the entire campus. The second phase encompassed new duct work, ceiling systems, lighting fixtures and a new roof for the administration, music, art, cafeteria and kitchen buildings; a 25,000 SF area. In preparation of the new roof, infra-red photos were processed to detect any wet spots on the existing roof, which were then inspected and materials were replaced when needed. New roof frames and piping where conflicts were present, are associated with the new roof. The new air handling units have already proven to minimize noise and distractions for the students and faculty.
sectors
Architect
Williamson Design Associates
Client
Pinellas County Schools
Location
Oldsmar, FL
SF
86,000
Architect
Williamson Dacar Associates

