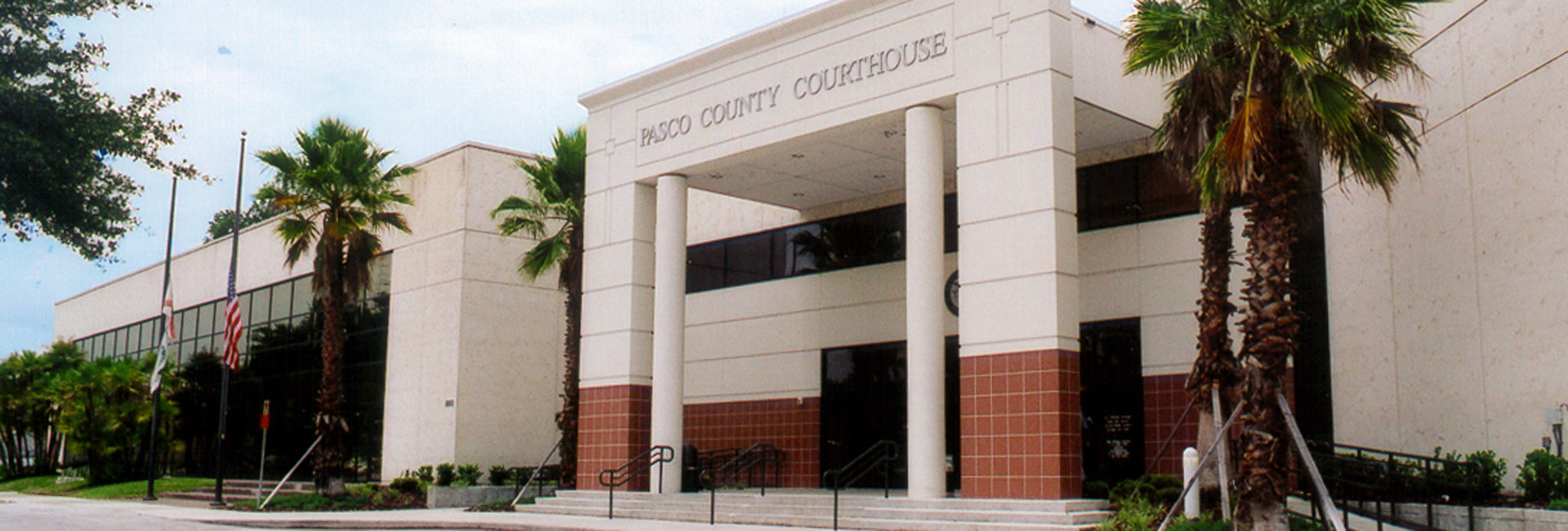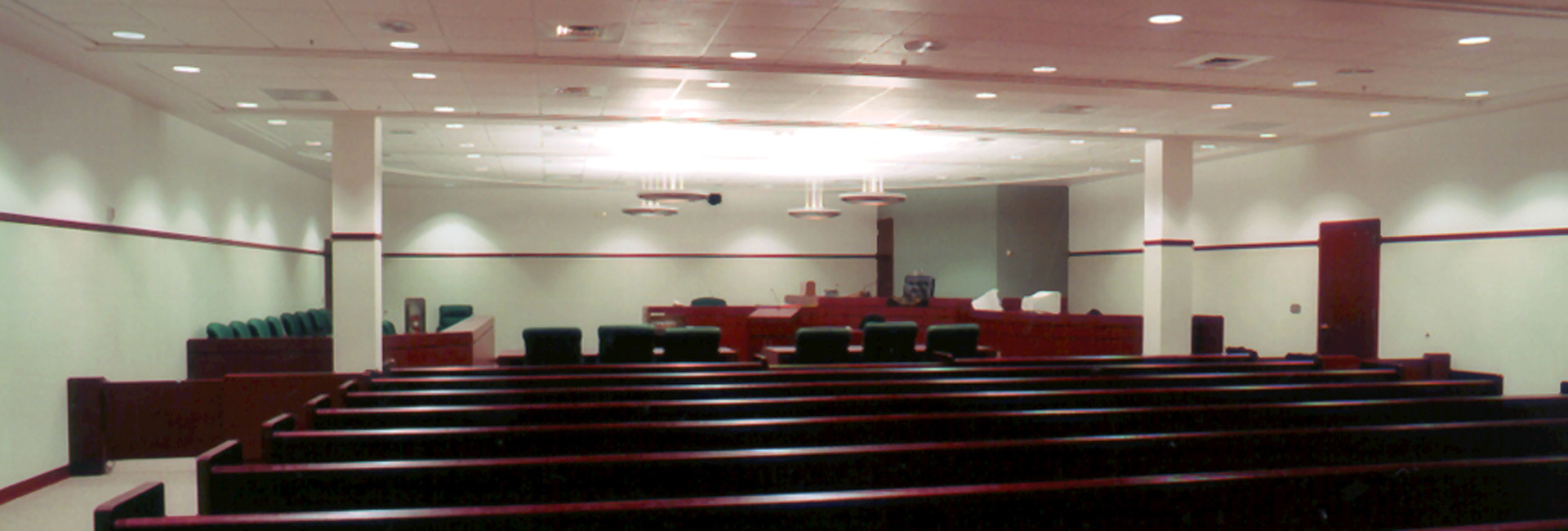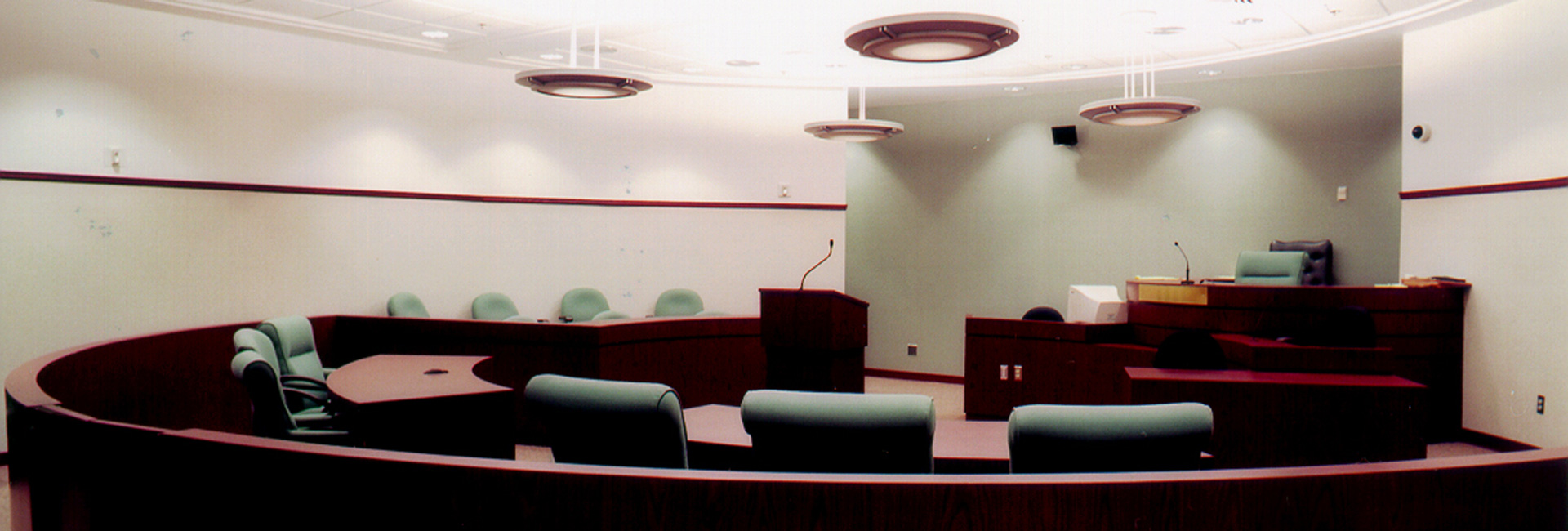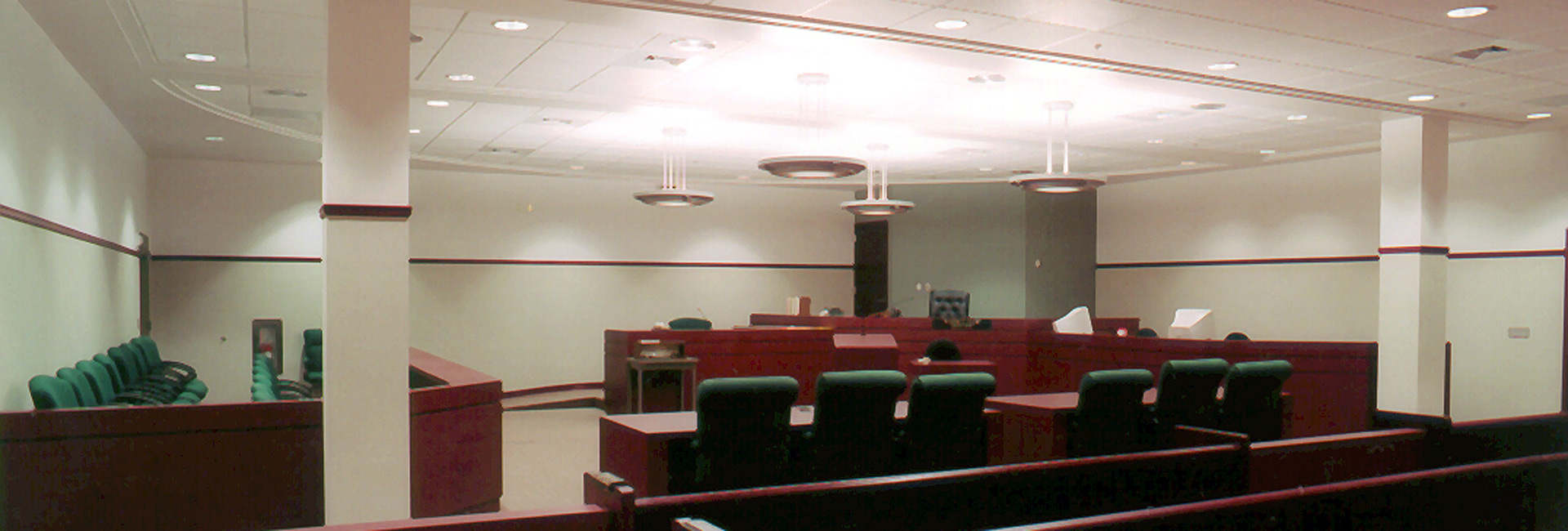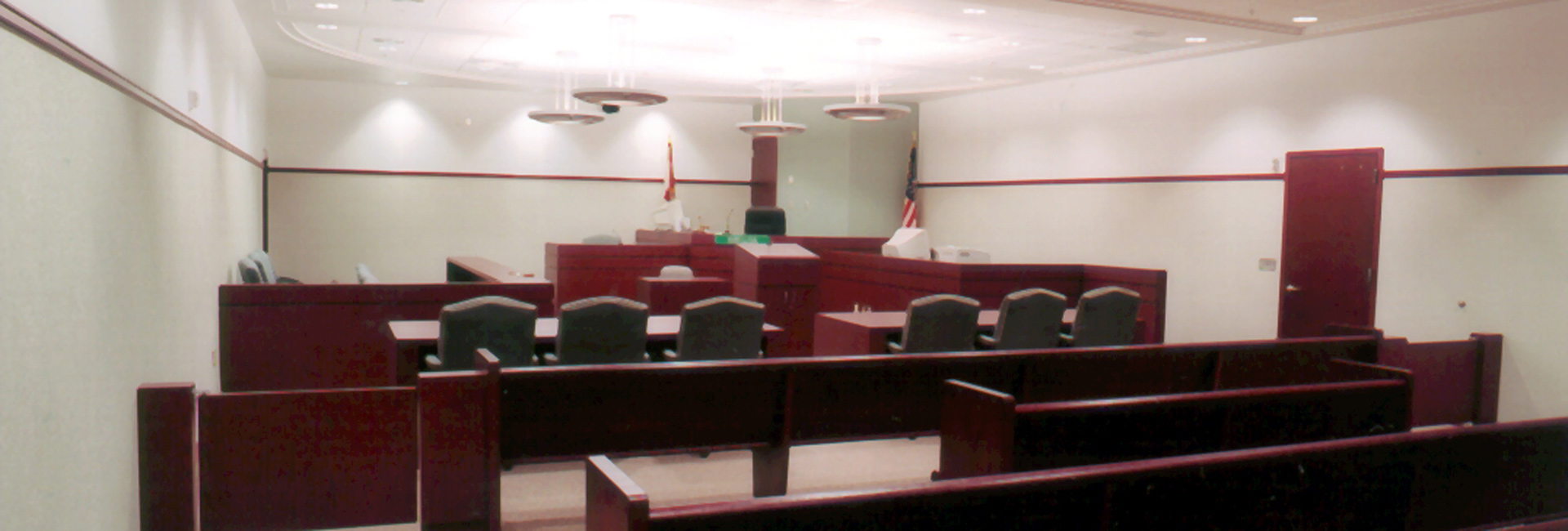Pasco County Courthouse Renovations
The Pasco County Courthouse Renovation was an 18 month, three phase renovation project in Dade City, Florida. Coordination was the key for this project because all courthouse functions remained in full operation during the entire project.
Phase I included complete interior renovation of one half of the entire building, both 1st and 2nd floors, a new Entrance/Facade and part of the courtyard. Phase I provides a single, secured, public entrance for the entire facility and interior lobby space which the previous courthouse did not have. Also included in Phase I was a temporary courtroom to facilitate the Courtroom being renovated in Phase II.
Phase II and III split the remaining half of the building with work proceeding around existing courtrooms to maintain three available courtrooms at all times. Phase II also included the completion of the courtyard along with a new employee entrance. The interior lobby space was also increased during this phase. Over 80% of all areas are new from floor to deck. Additional areas have new finishes and the building has 100% new electrical, mechanical and fire protection systems.
sectors
Architect
Heery International
Client
Pasco County
Location
Dade City, FL
SF
93,000
Architect
Heery International, Inc.

