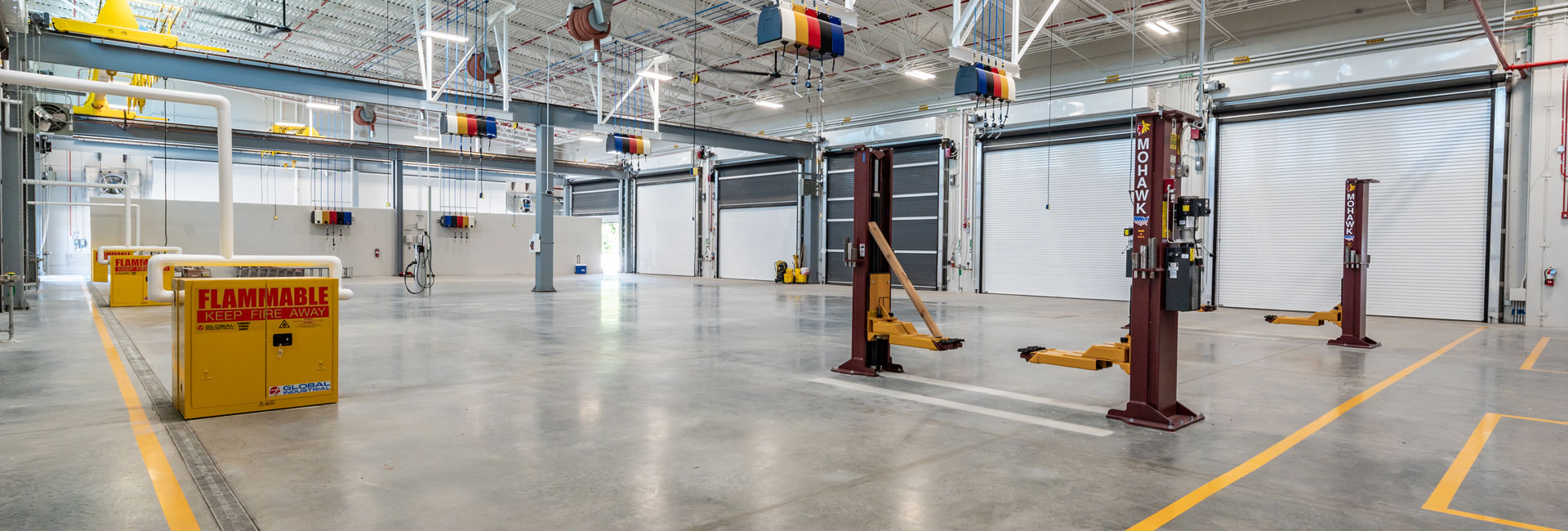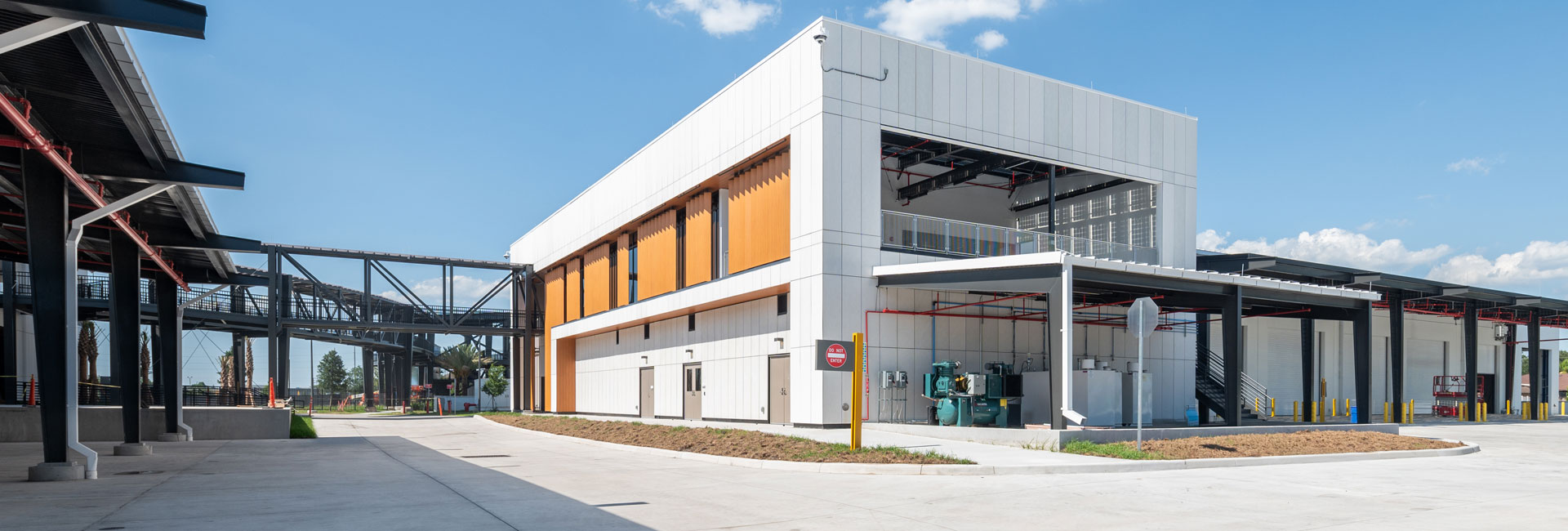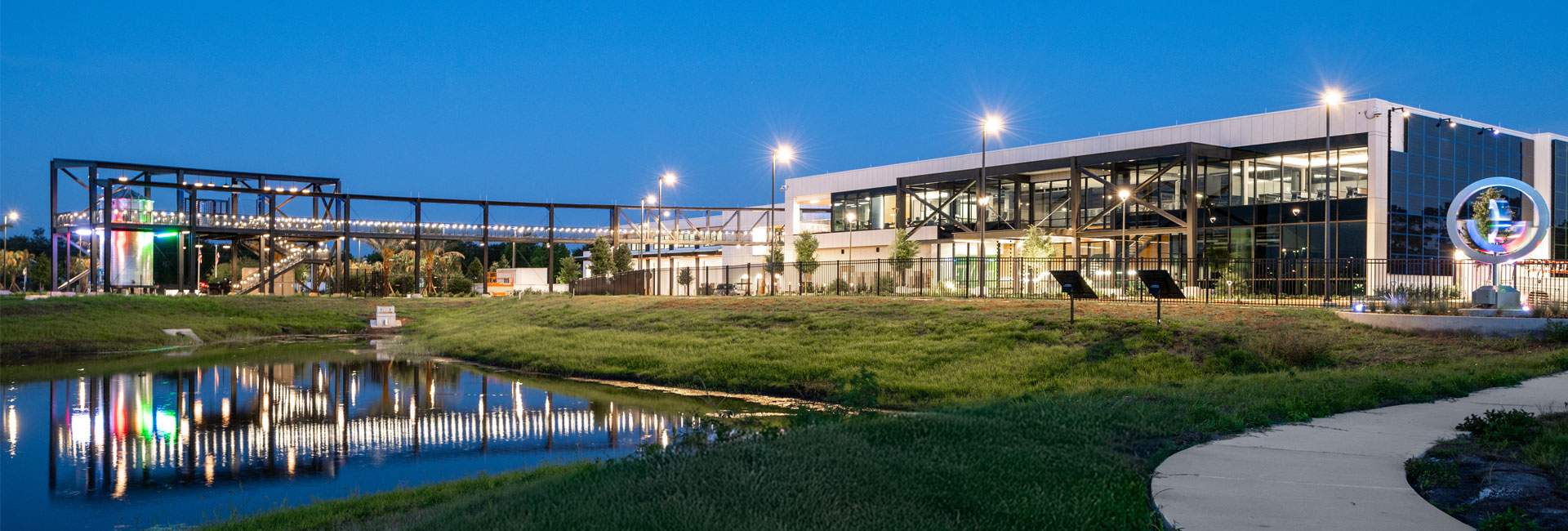Orlando Utilities Commission St. Cloud Operations & Maintenance Facility
The Orlando Utilities Commission (OUC) needed a new joint use facility to better serve Orlando and parts of both Orange and Osceola counties, from one central hub. This multi-phase operations center totals approximately 77,605 SF. Facility operations include front of house for public access, administrative offices, a parking deck, field personnel dispatch, a warehouse/maintenance building, fleet maintenance, fueling island, truck docks, a covered pole barn, pole layout area, open storage area, emergency staging laydown areas, and potential solar farm & substation. The site houses space for City of St Cloud utility and facilities departments. Phase 1 involved moving 120,650 cubic yards of dirt with 96,780 cubic yards being imported for the building pads, 15,500 cubic yards of concrete, 642 tons of steel, and 65.3 miles of wire.
The project pursued a net-zero carbon footprint utilizing green construction techniques such as:
Client
Orlando Utilities Commission <
Location
St. Cloud, FL
Architect
Jacobs
SF
77,605












