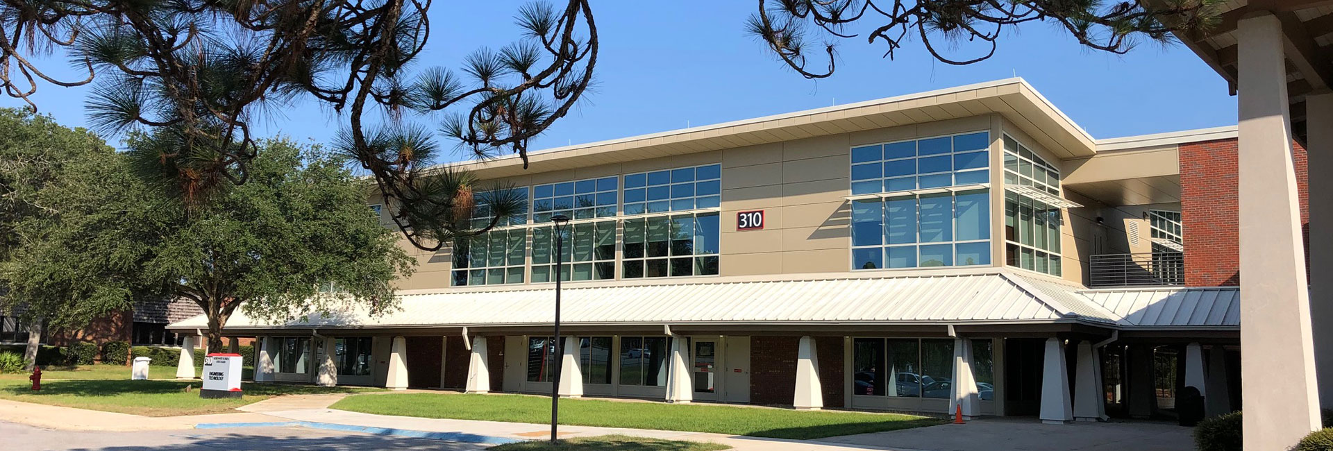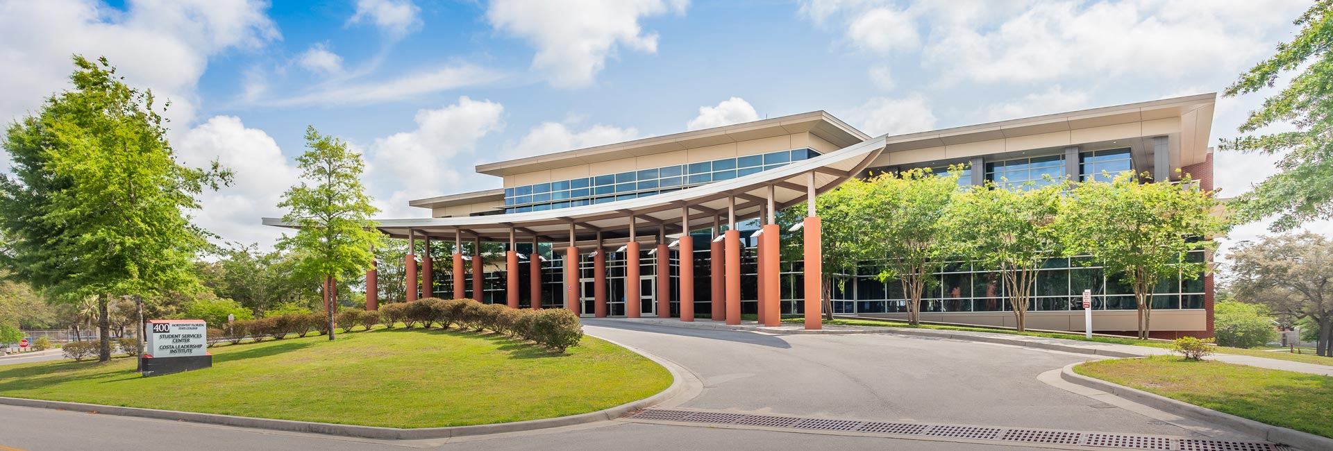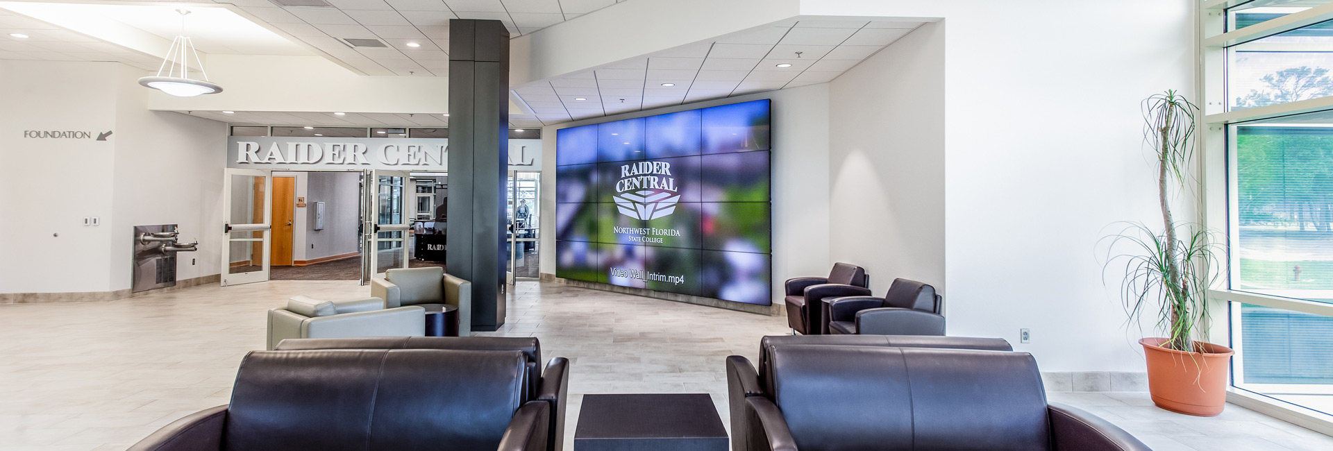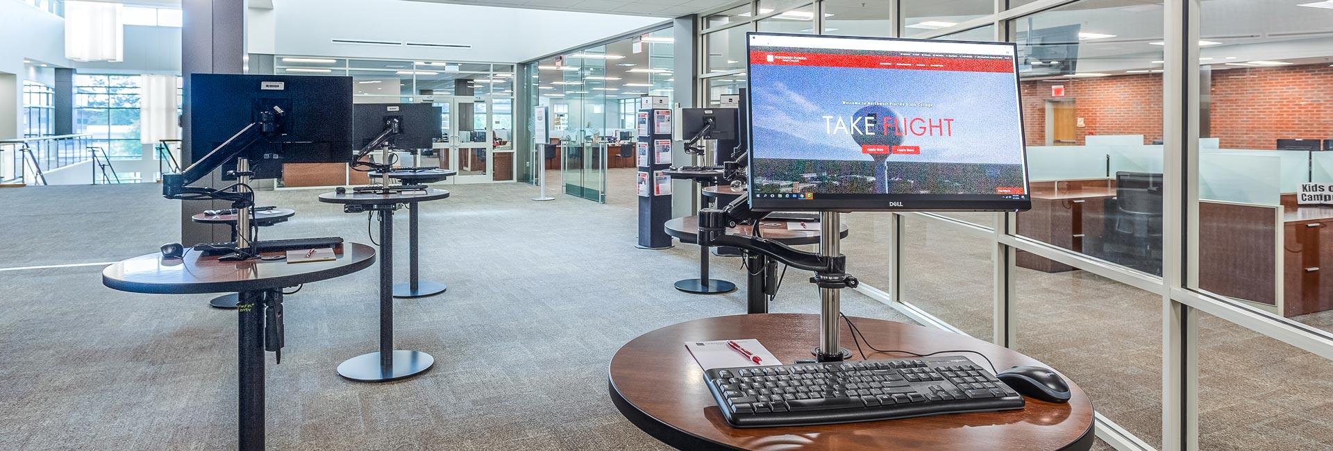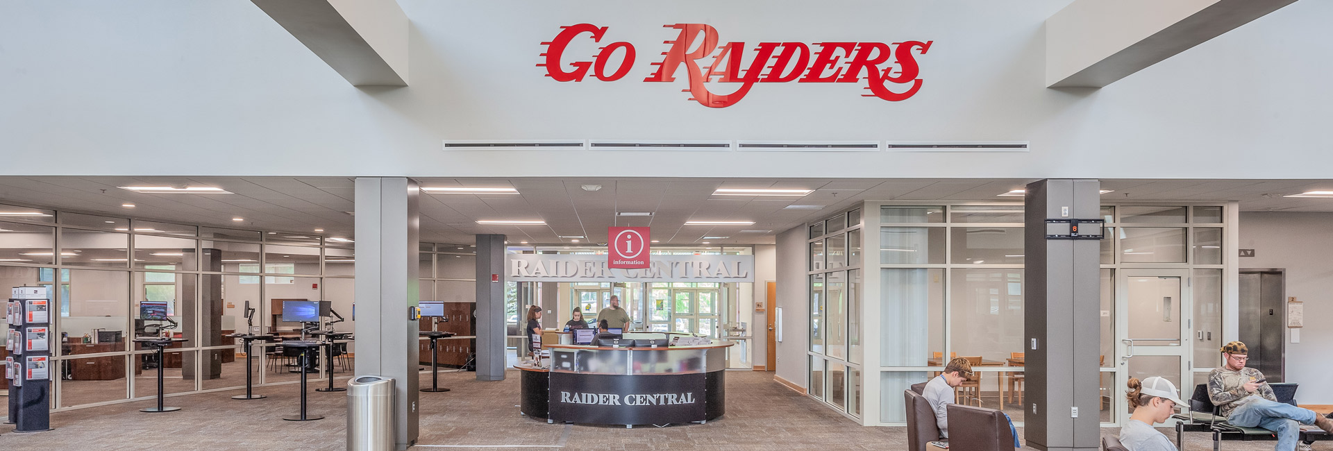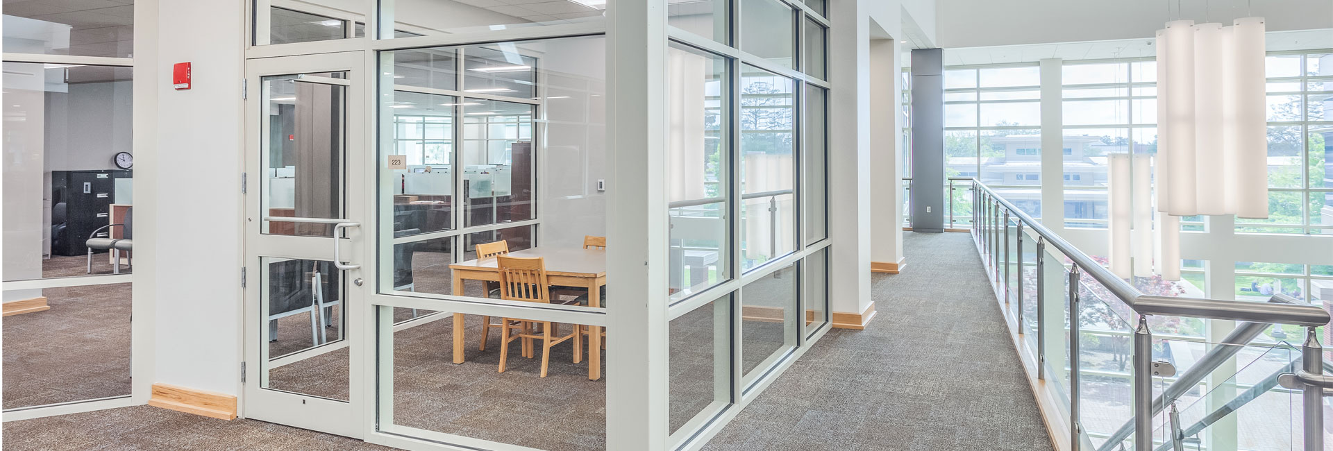Northwest Florida State College Buildings 310 & 400 Renovations
This is a multi-phased project that includes the demolition and renovation of approximately 33,000 SF in the Student Services Building, the demolition and renovation of approximately 12,900 SF in the Engineering Technologies Building and the vertical expansion of a second floor of approximately 8,600sf of the Engineering Technologies Building.
The initial phase of the work was executed in the Student Services Building. The concept was to change from many closed offices and work areas, many without direct or indirect sun lighting, to a very open floor plan with storefront used for the interior walls thereby allowing sunlight to penetrate throughout the entire area.
The second phase of the work was at the Engineering Technologies Building. Over its lifetime, the building had become outdated insofar as ability to utilize newest technologies and teaching methods. To update this, the first floor was completely gutted, the teaching areas were reconfigured and updated with the same type of openness and daylighting incorporated in the Student Services Building and new technology capabilities were incorporated. In addition, in preparation for the third phase which is the addition of a second floor to the Engineering Technologies Building, additional foundations and load bearing walls to support the second floor were added as interior elements to the first floor buildout.
The final phase is the addition of a second floor as Administrative offices for the college. The interior floor plan follows the same theme as the first two. Daylight brought through the space by utilizing storefront interior walls making the space more open and appealing.
sectors
Client
Northwest Florida State College<
Location
Niceville, FL
Architect
Goodwyn, Mills, Cawood (GMC)
SF
77,000
Contract
CM-at-Risk

