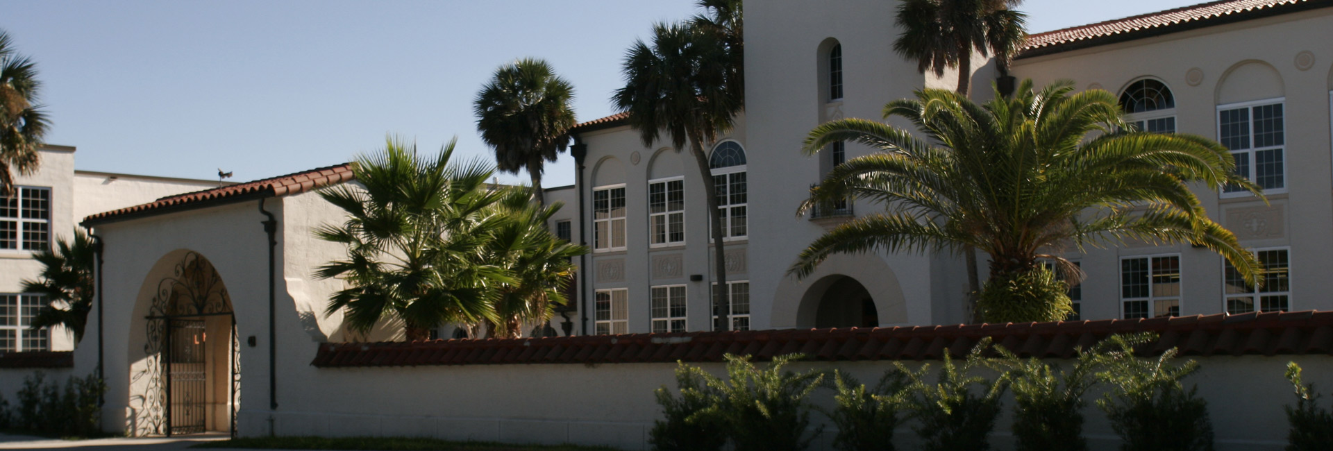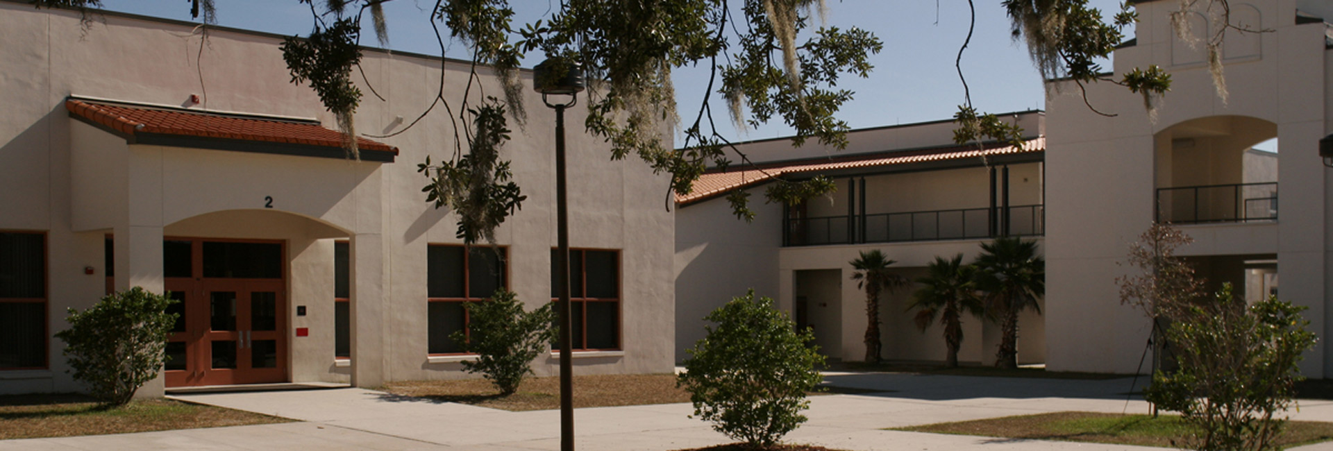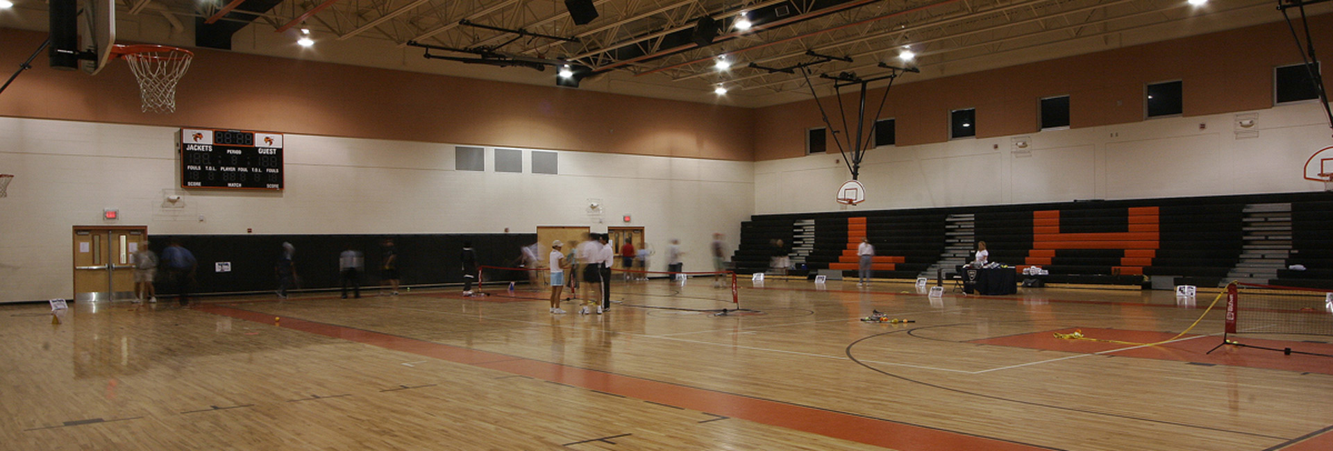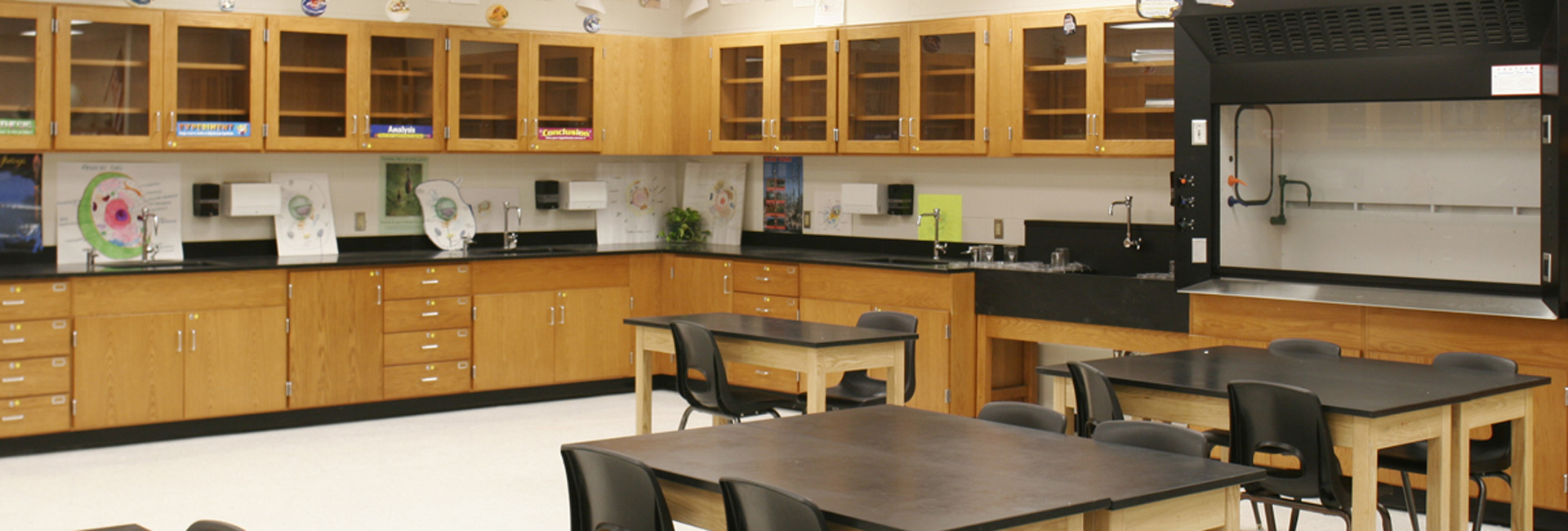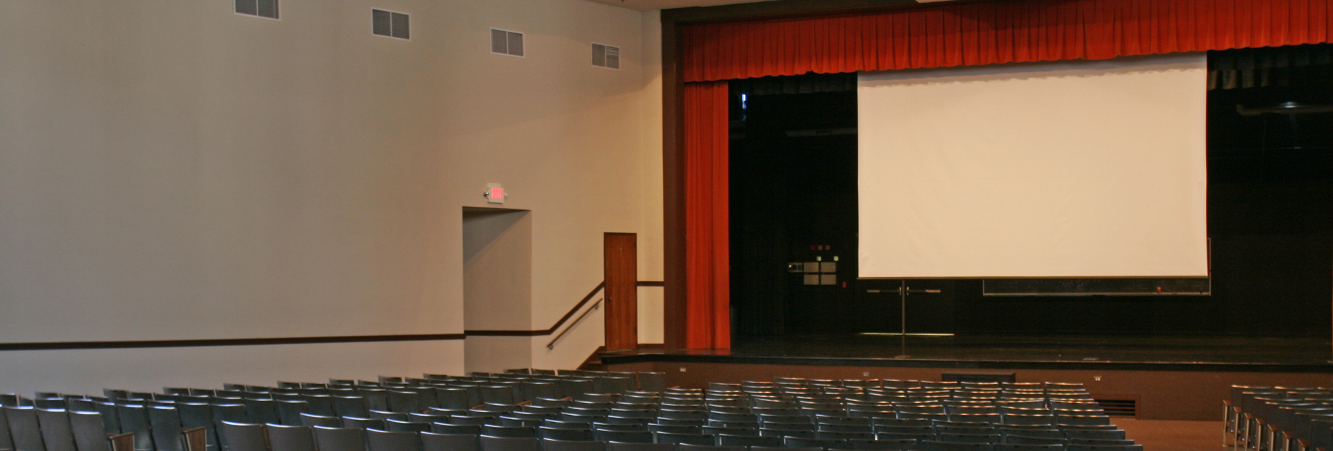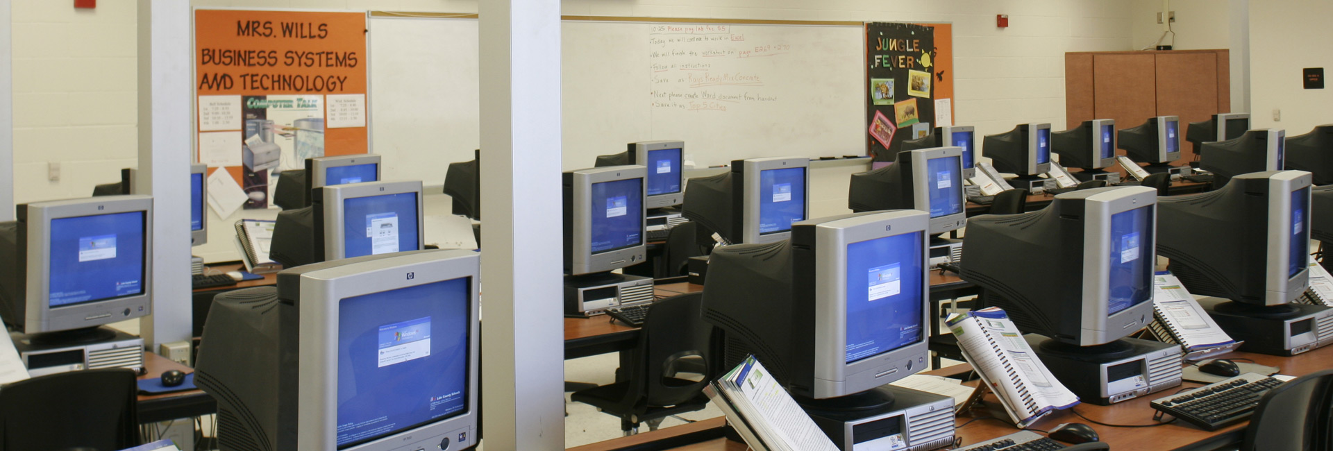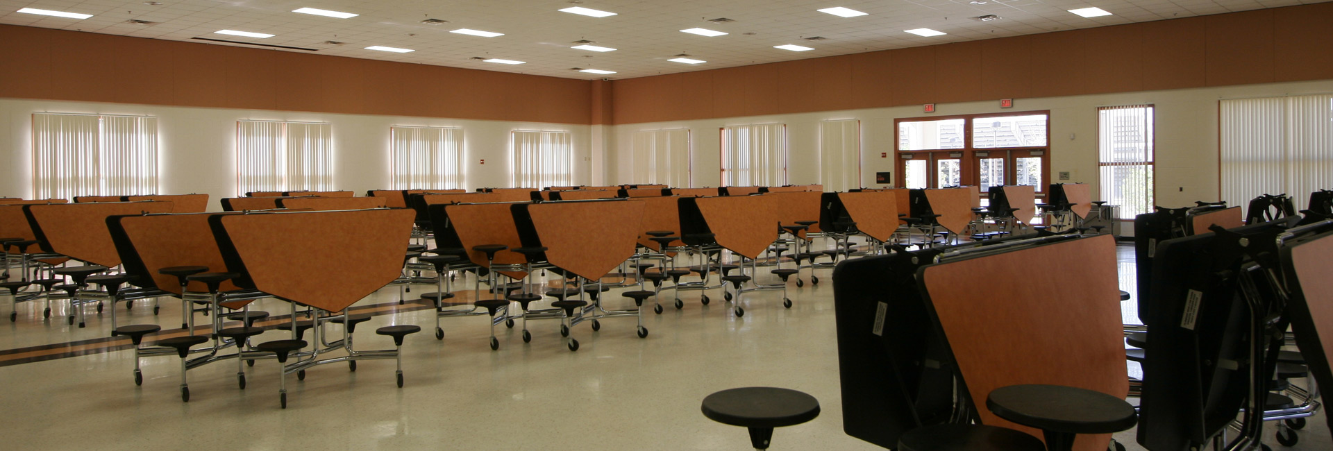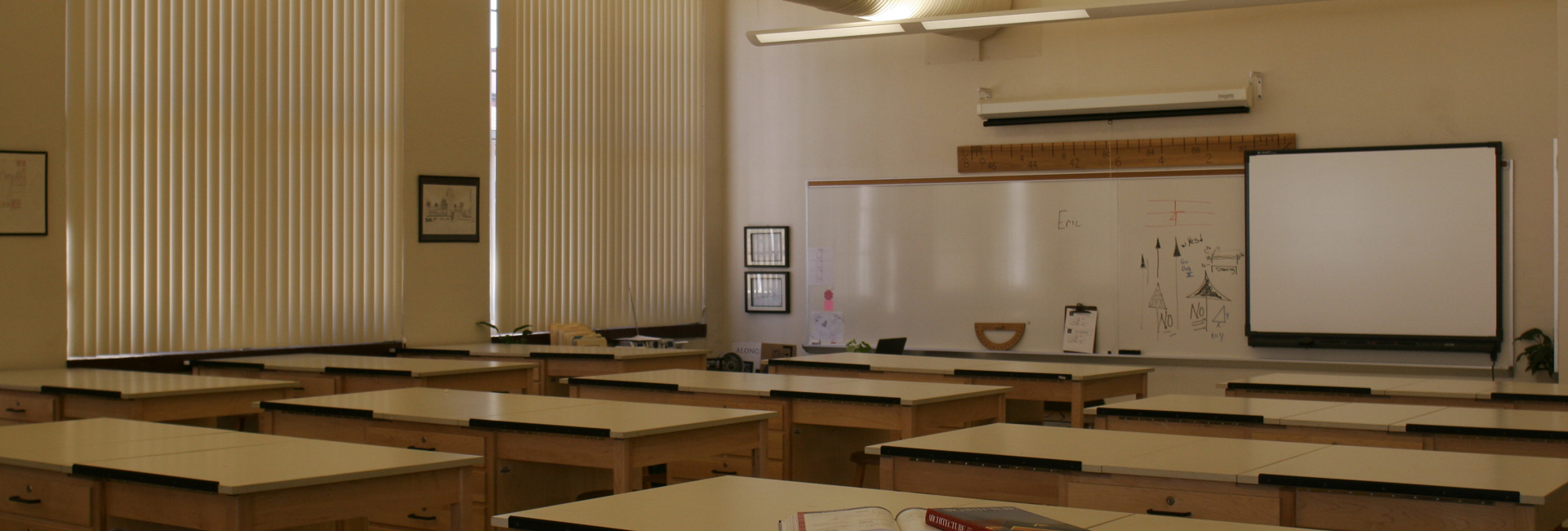Lake County Schools Leesburg High School
The renovation of Leesburg High School included demolition, selective demolition, renovations of existing buildings, as well as construction of several new buildings including site work and civil renovations. This 277,568 SF construction took place over a period of two years while the school was still in use.
Interior renovations were performed in the existing Administration Building and Vocational Buildings. New construction included Classroom Buildings 3, 4 and 5, Kitchen/Cafeteria/Culinary Arts Building 2, Media Center Addition and a Chiller Plant. This work will began after some existing outbuildings and site work were removed and new utilities such as storm and sewer were replaced or re-routed.
In addition to the new and renovated buildings, the existing staff parking lot/bus loop was partially removed and relocated to the southeast corner of the campus. The smaller entry parking lot now serves as visitor parking and the new parking lot acts as the bus loop and staff parking.
The work also included the complete demolition of Skeene Middle School and construction of new baseball, softball and practice fields on that existing campus.
sectors
Architect
Harvard Jolly Architecture/PBK
Client
Lake County Schools
Location
Leesburg, FL
SF
280,600
Architect
Harvard Jolly Architecture

