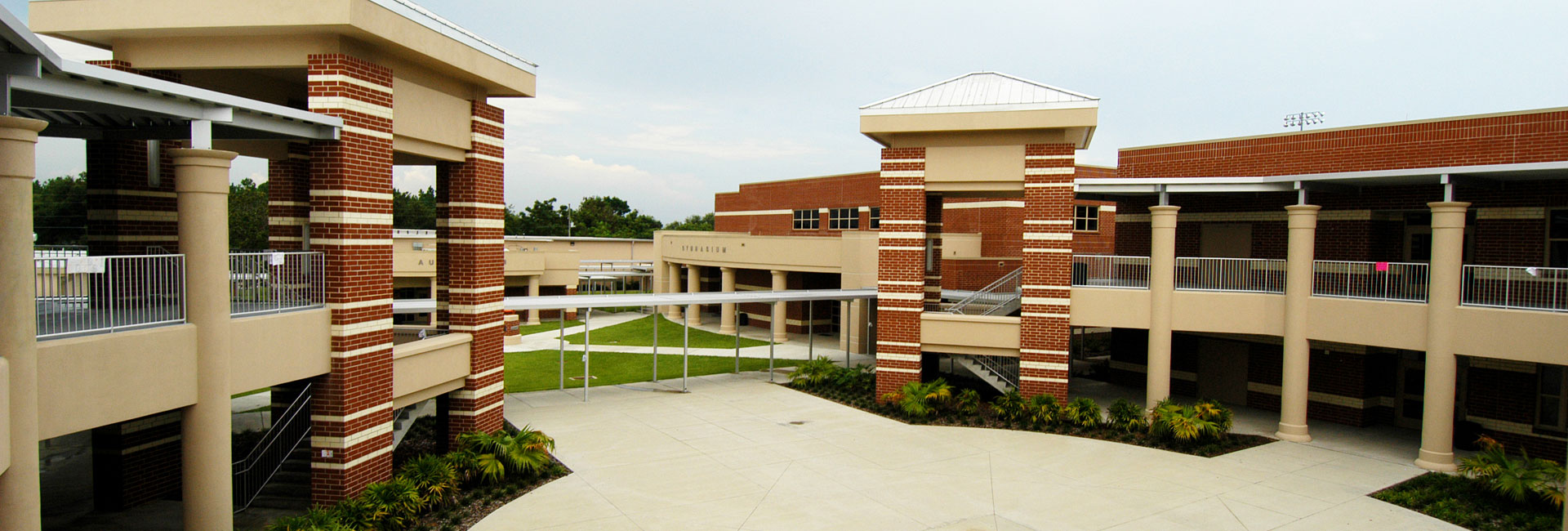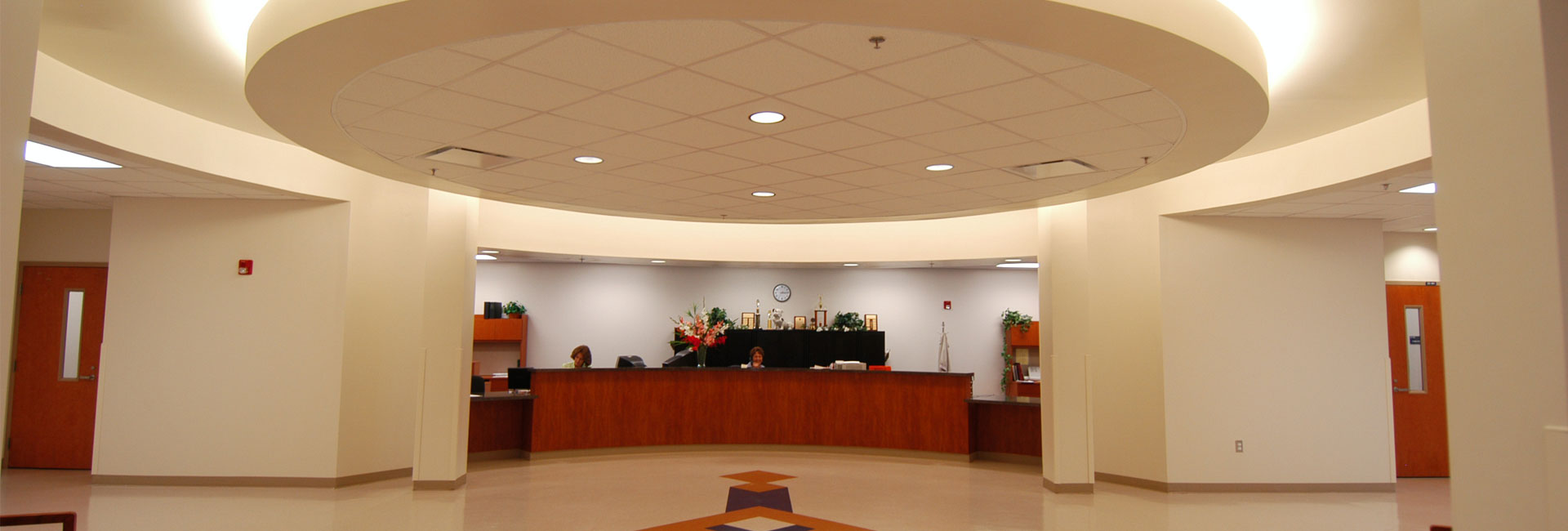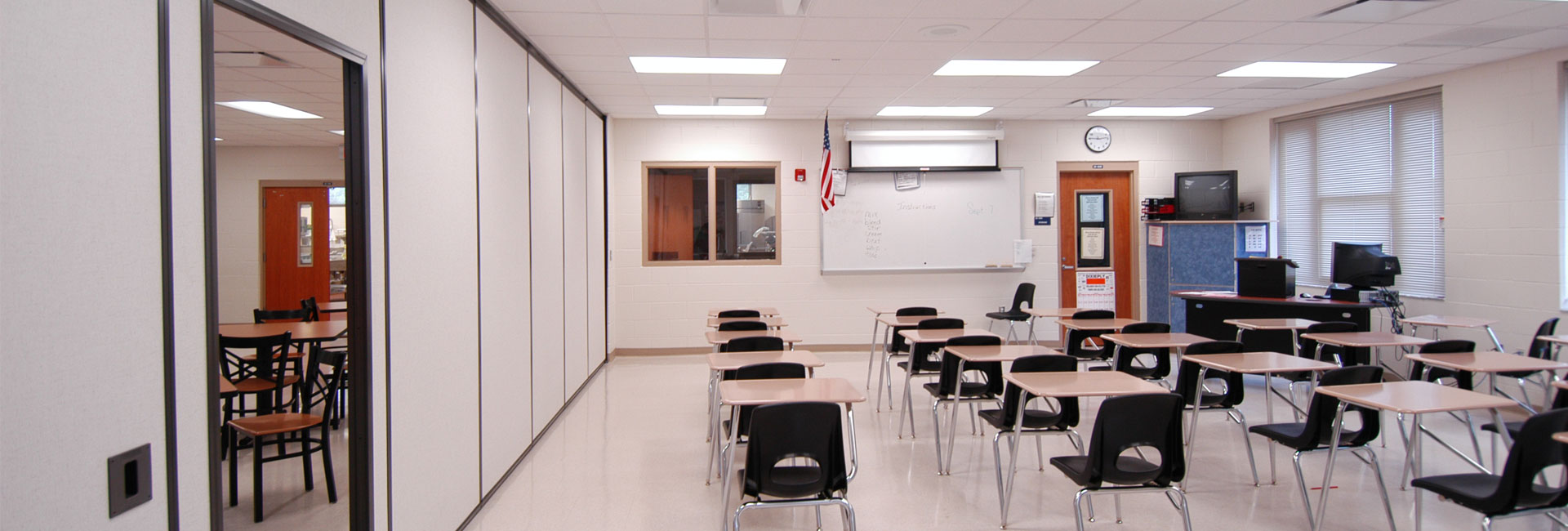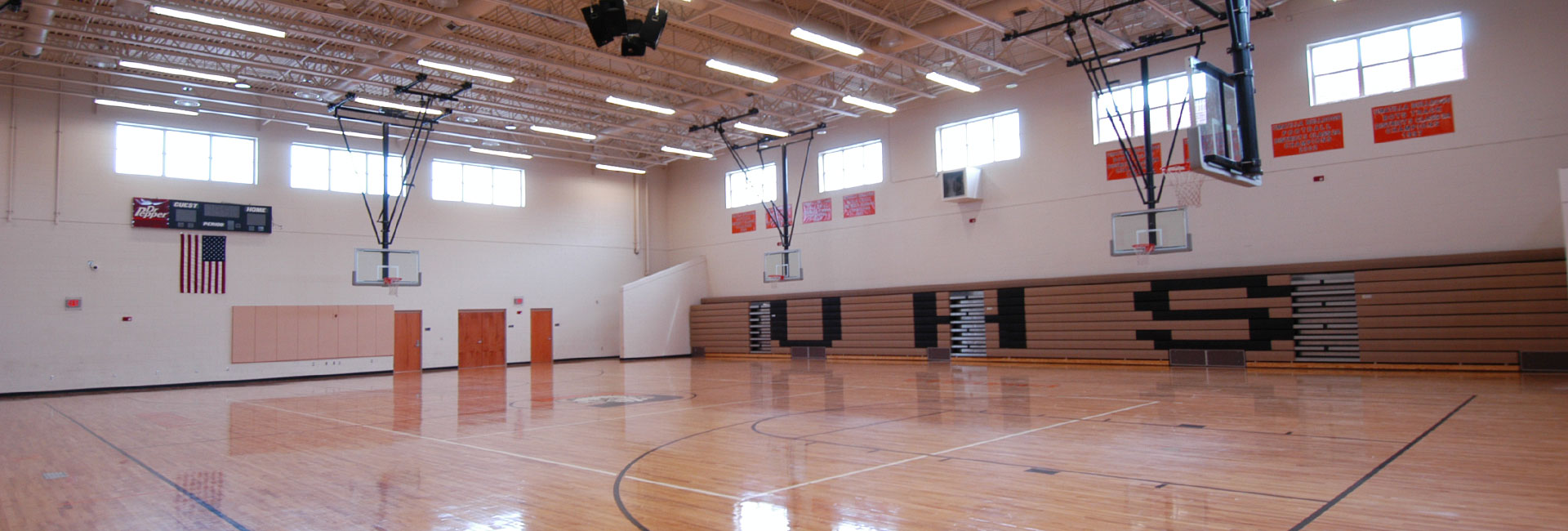project
Lake County Schools Umatilla High School
Umatilla High School consisted of the demolition of approximately 42,225 SF in seven freestanding buildings in order to build 74,443 new SF in four new structures and 14,872 SF of additions and renovations to two existing buildings. Five existing buildings remained.
The new structures consisted of CMU and brick walls with composite deck roofs. Hollowcore planks were used at the 2nd floor levels. The renovation work was designed to match existing building CMU walls and the finishes consisted of painted CMU, metal studs with drywall, acoustical ceiling, and carpet and VCT throughout.
sectors
Architect
BRPH Architects-Engineers, Inc.
Client
Lake County School Board
Location
Umatilla, FL
SF
125,962
Architect
BRPH




