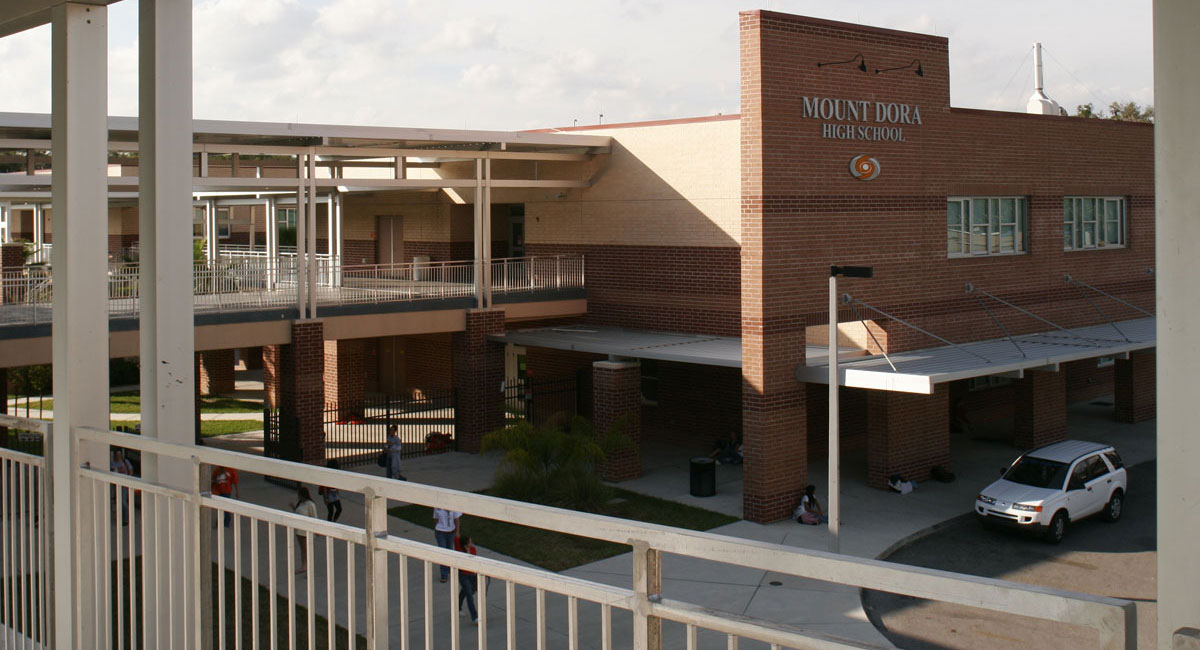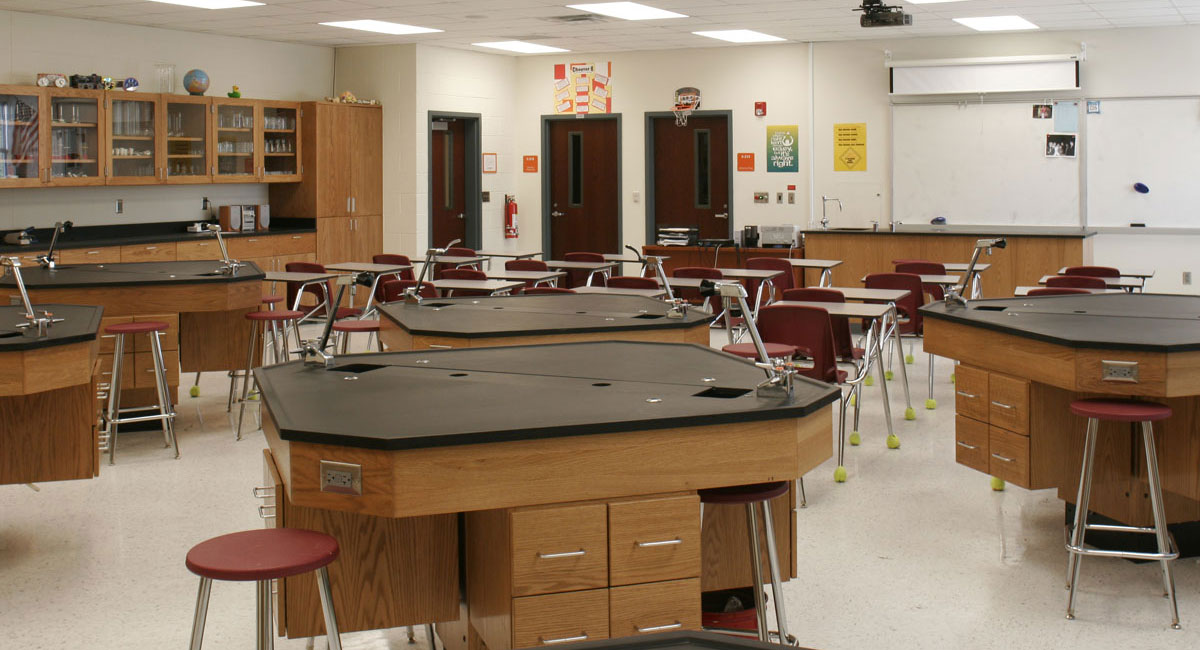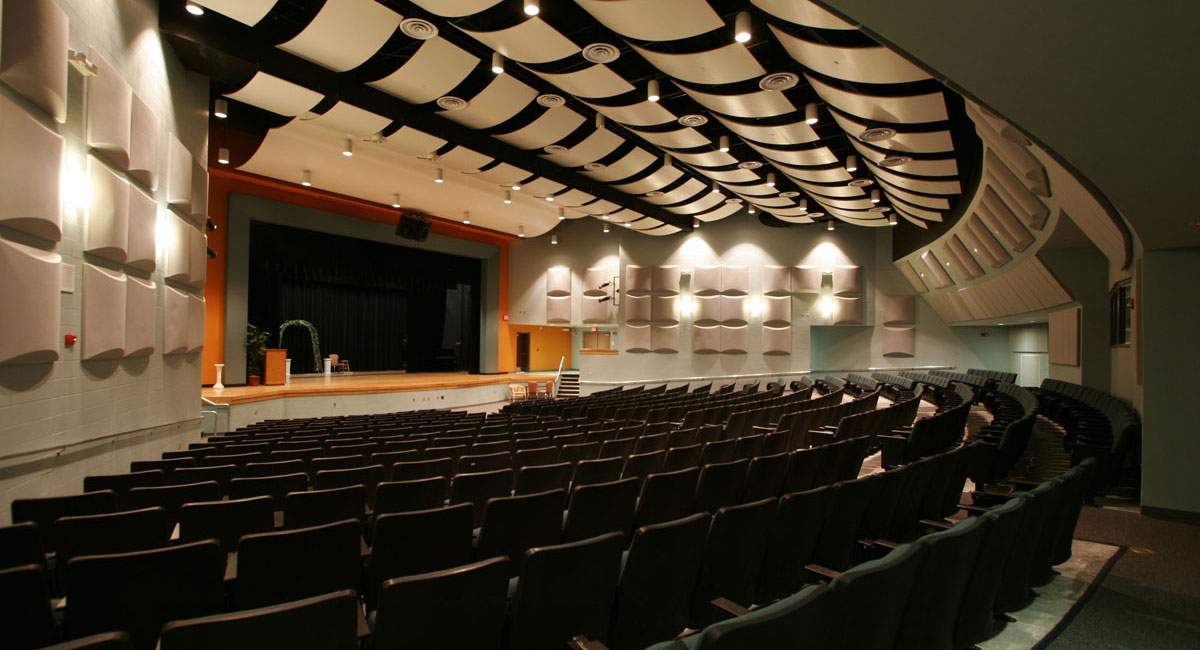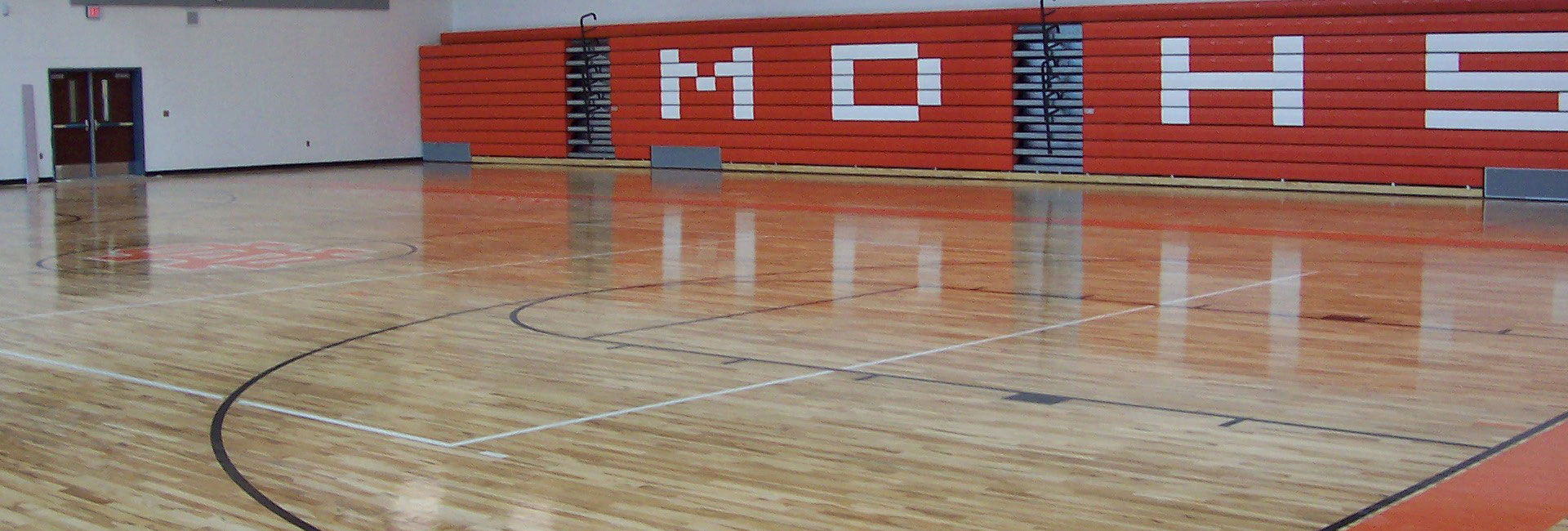project
Lake County Schools Mount Dora High School
The Mount Dora High School Renovations project was a multi-phased 22-month project. Base bid work consisted of three (3) two-story classroom buildings, a Media Center, Band & Choral Auditorium, Gymnasium, two-story Administration and New Cafeteria & Culinary Arts Buildings. The 3 Classroom Buildings and the Administration Building all connect together with a 2nd story walkway that includes a bridge from one part of the campus to the other, over a main street.
sectors
Architect
C.T. Hsu & Associates
Client
Lake County School Board
Location
Mount Dora, FL
SF
185,353
Architect
C.T. Hsu & Associates




