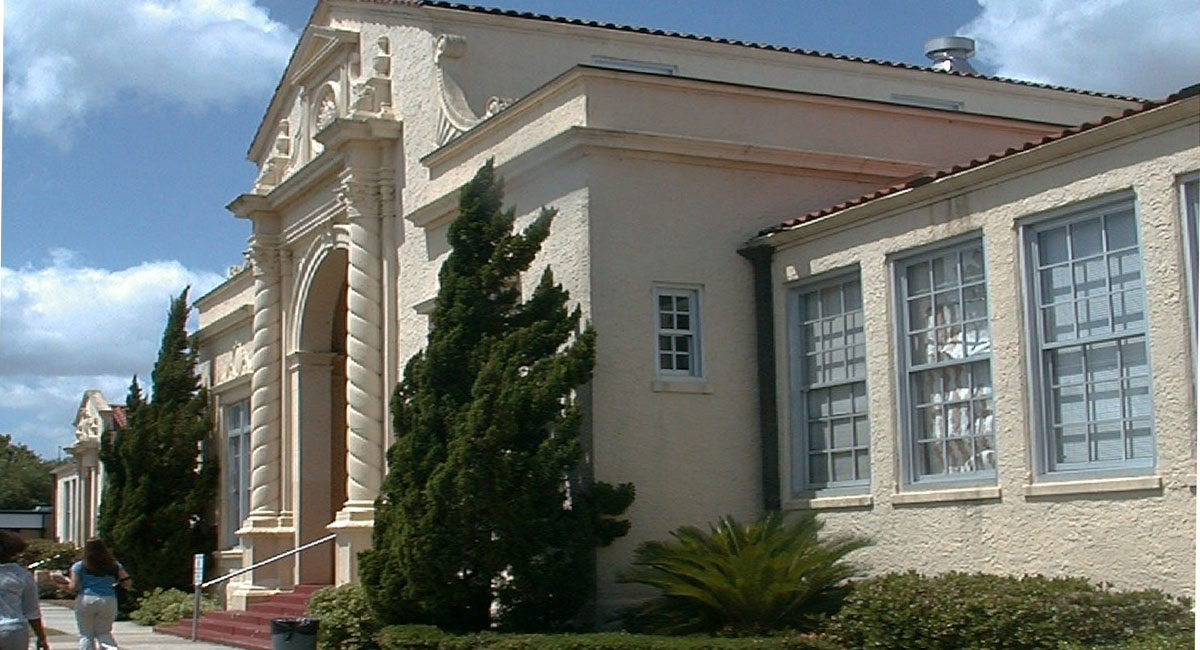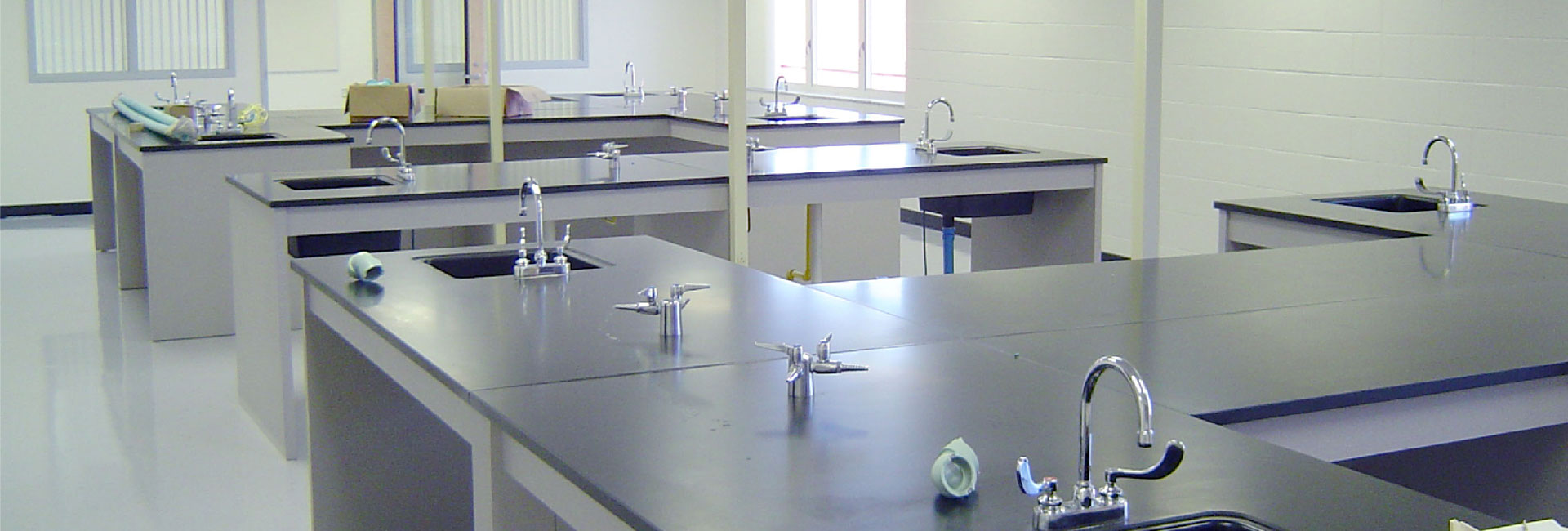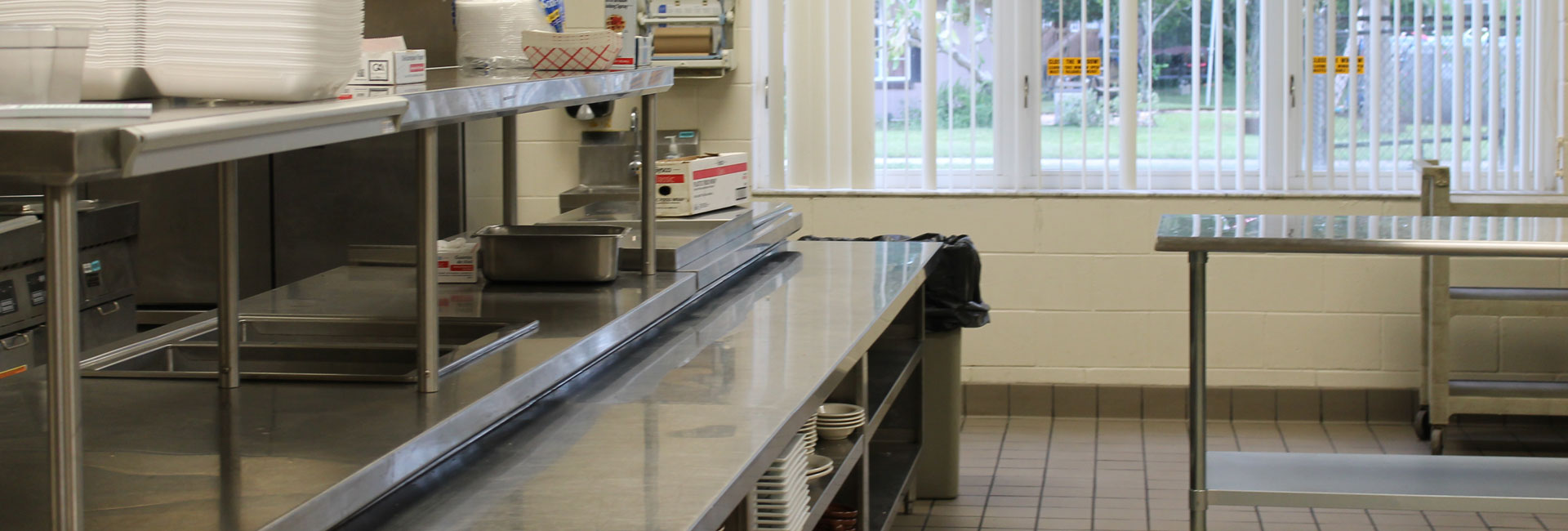Lake County School Tavares High School
This renovation and addition project at Tavares High School consisted of the demolition of 12 buildings and the construction of a new gymnasium, two new 2-story classroom buildings, a new chiller plant facility and a new agriculture building. The project also included renovations to two existing buildings, including the main building, new storm piping and retention pond, new interior courtyard, and new faculty and student parking lots.
The schedule called for completion in 3 phases over a 22-month period. The classroom buildings include new science laboratories, new culinary arts wing, new band and choral wing. The new gymnasium seats 900 and includes weight training and dressing facilities, new classrooms, and a concession area.
sectors
Architect
Starmer Ranaldi Architects
Client
Lake County School Board
Location
Tavares, FL
SF
175,000
Architect
Starmer Ranaldi Architects



