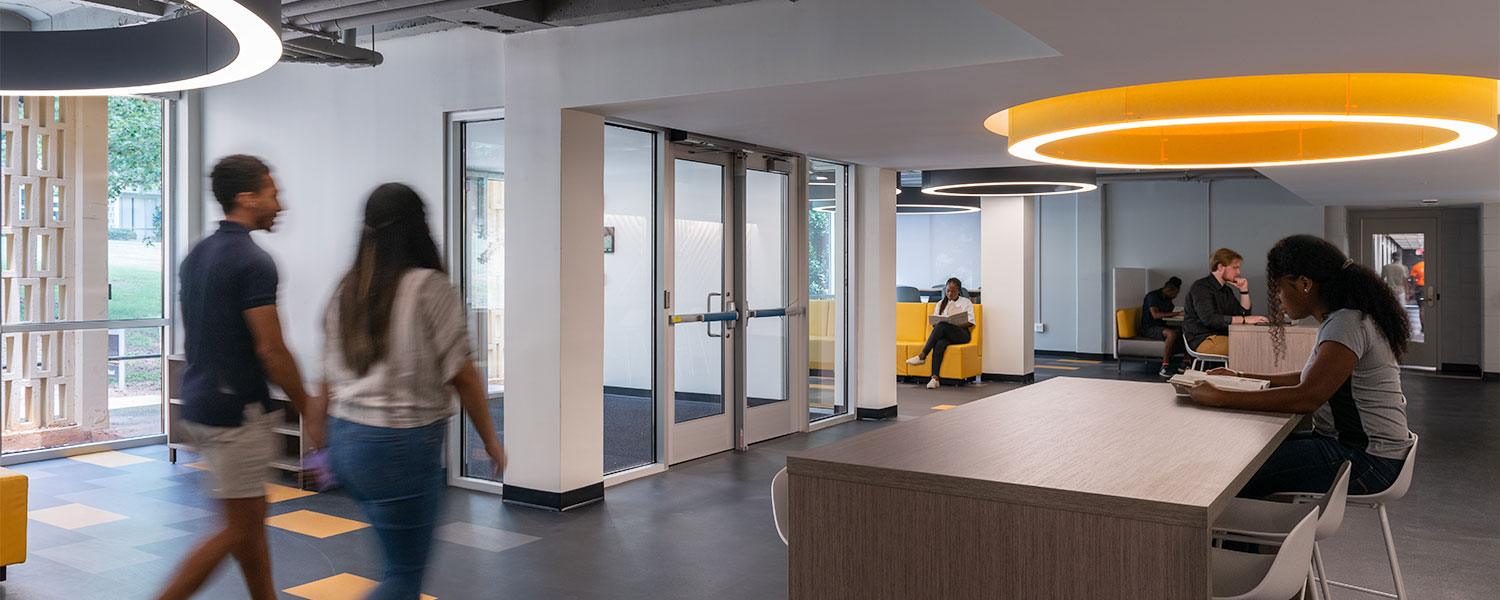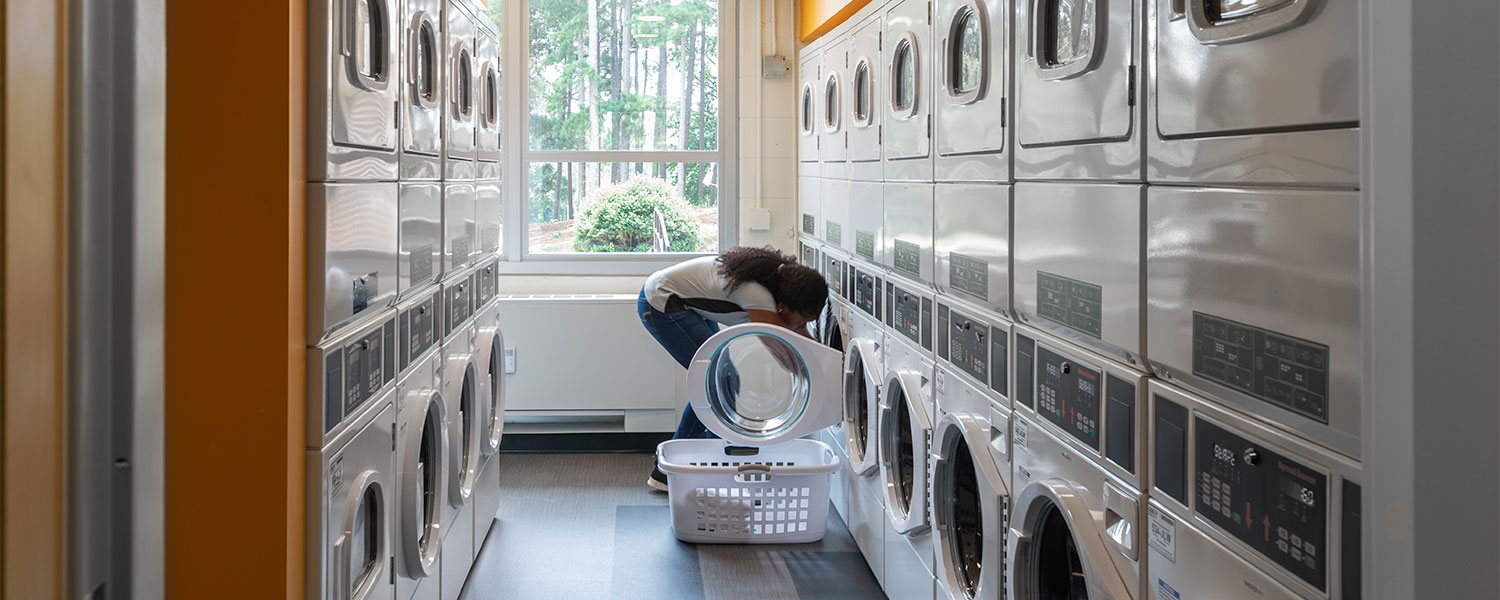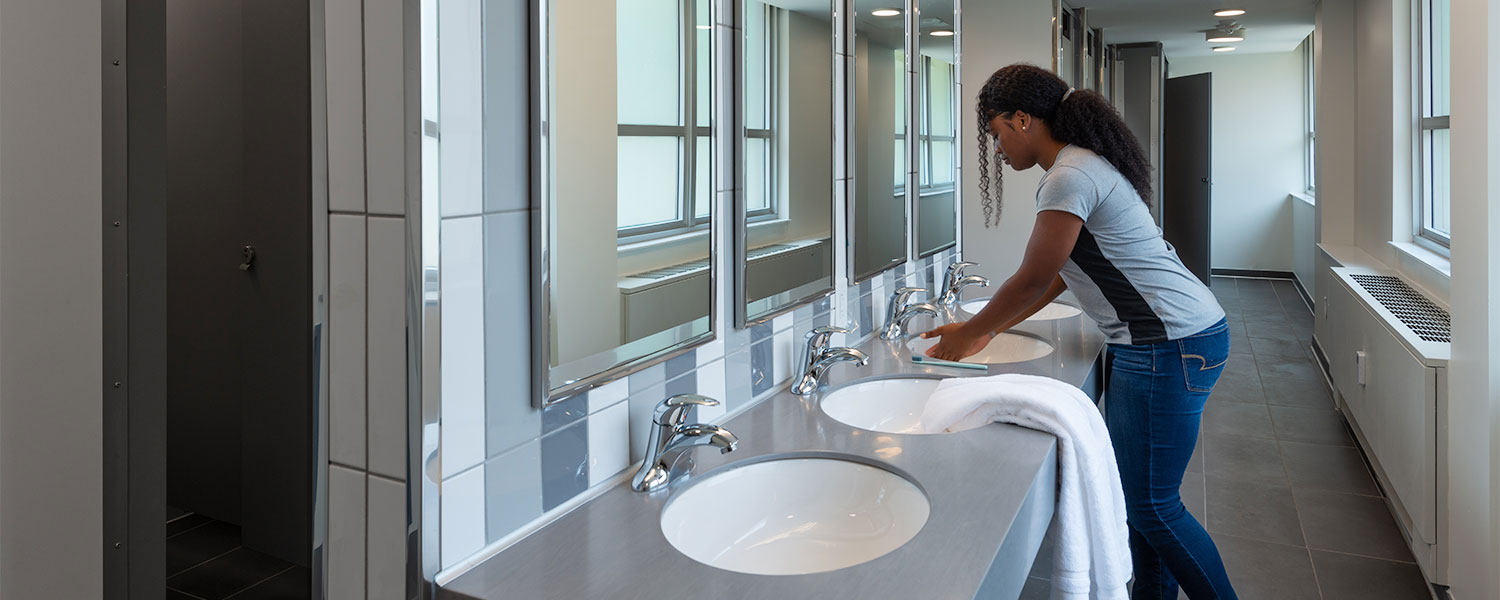Kennesaw State University Howell Hall Renovation
This project consisted of the renovation of a 58,000 SF four and a half story undergraduate residence hall on Kennesaw State University’s Marietta campus. There are now 148 student/staff/RA rooms providing 285 beds. The building was originally constructed in 1965 and underwent previous renovations, including a major one in 2004. This project’s scope included improved MEP systems, building envelope, new finishes, renovated bathrooms, laundry room, and the replacement of windows and roof. The basement was outside the the scope of work with the exception of new windows and renovation of those MEP systems that serve the upper floors.
The project also incorporated the requirements of the Energy Efficiency & Sustainable Construction Act and pursued Georgia Peach Certification.
sectors
Client
Kennesaw State University <
Location
Marietta, GA
Architect
May Architecture + Interiors
SF
58,000






