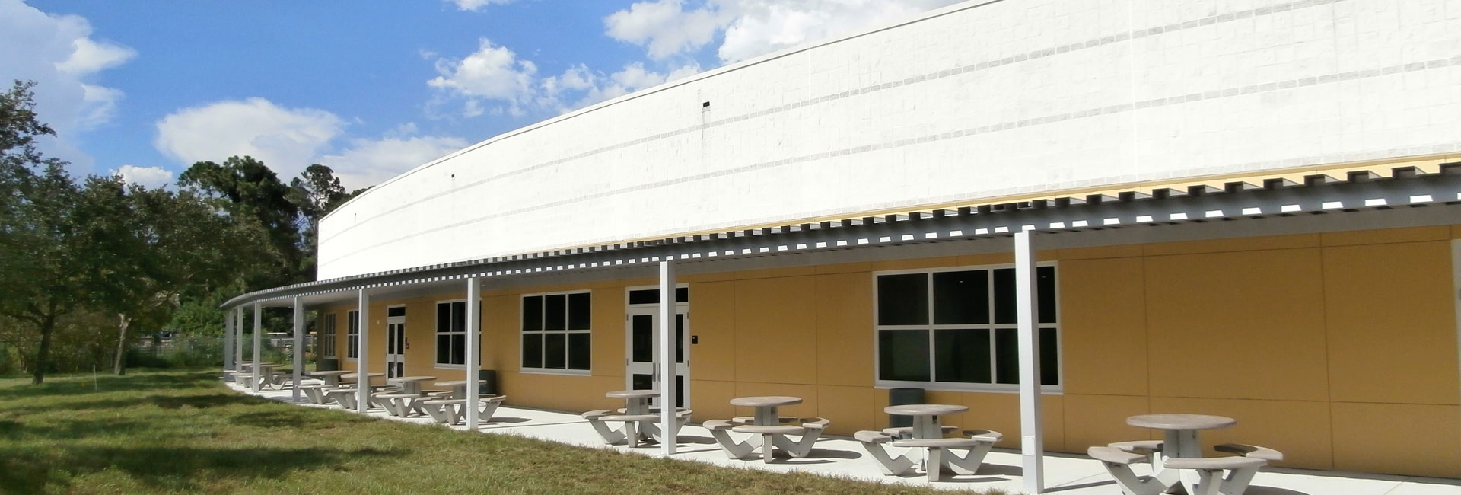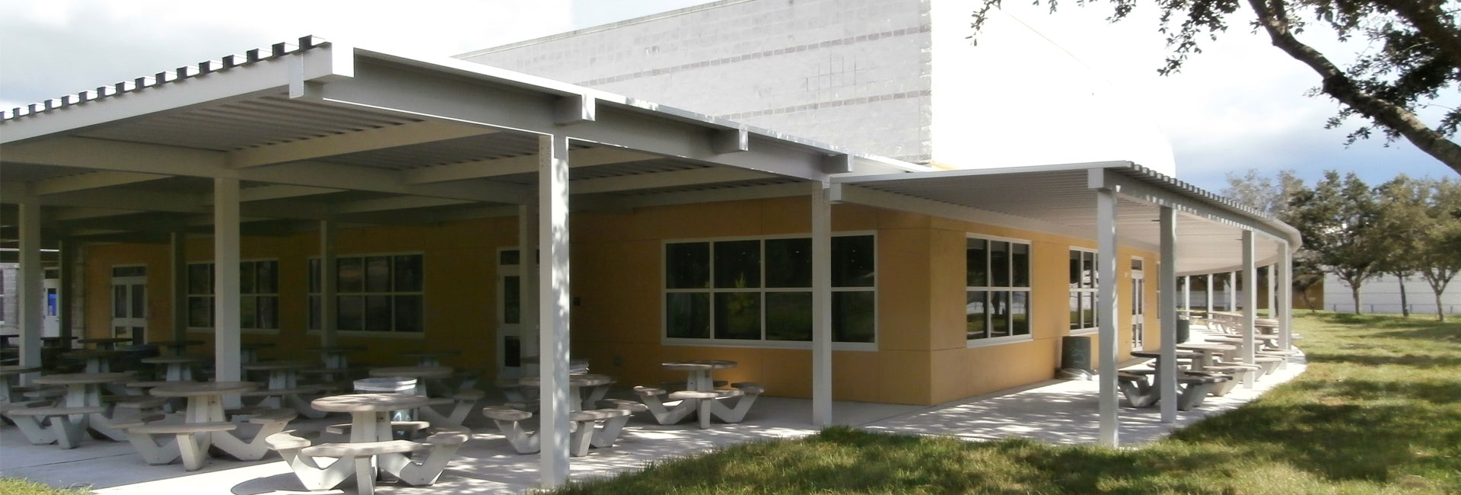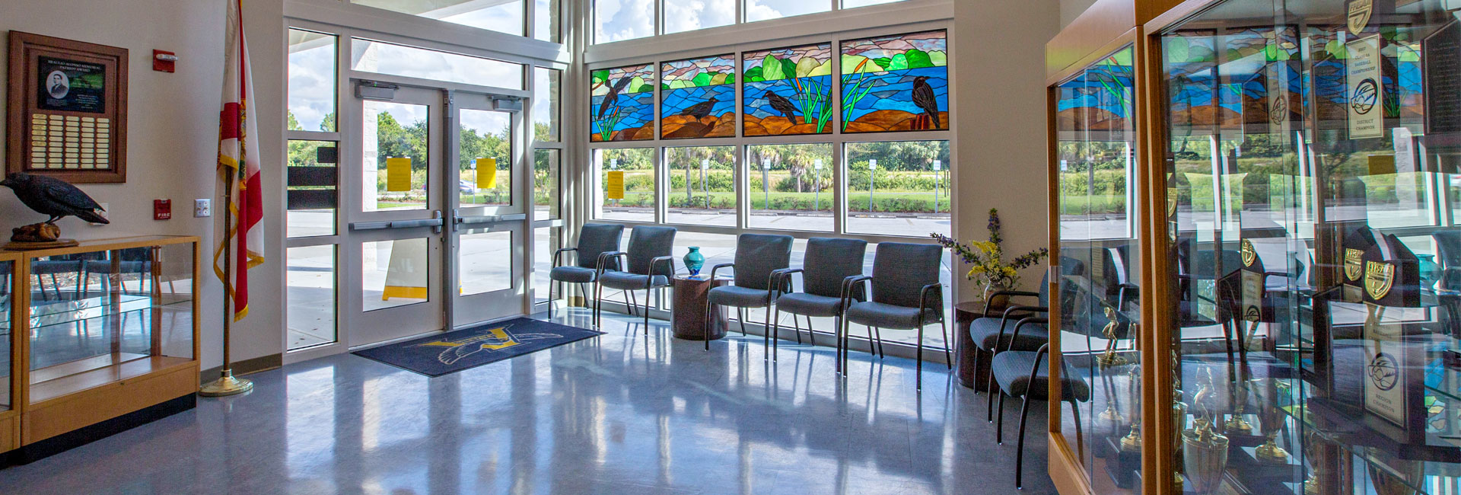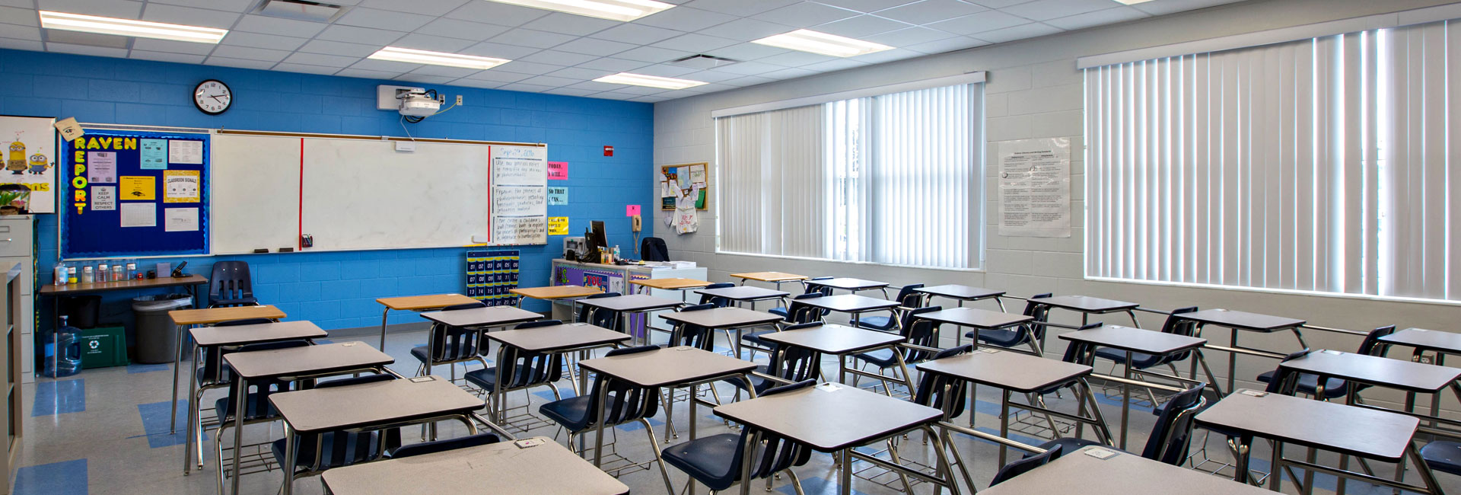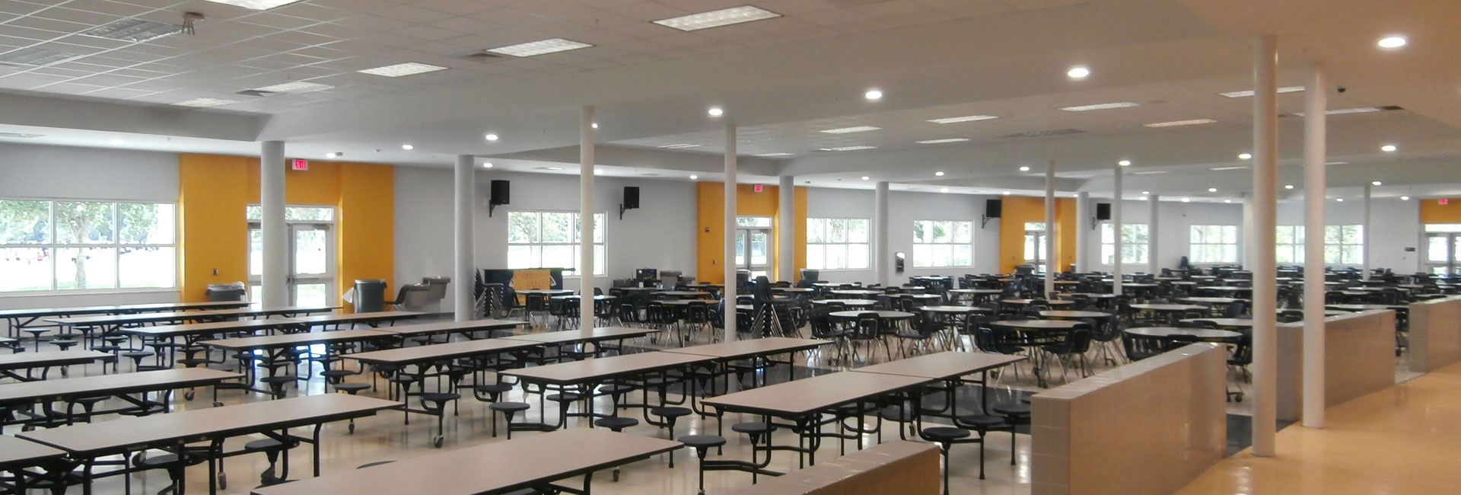Hillsborough County Public Schools Alonso High School Classroom Addition
This project consisted of a single-story 12 classroom building addition and renovations to the Cafeteria, ESE, and Administration buildings. The renovations covered a total of 20,792 square feet. The 12 classroom addition was 11,700 square feet with a masonry and hollow core plank structure with split face masonry and painted stucco exteriors with a single ply TPO roof membrane. The classroom addition was designed to be expandable in the future with the potential addition of a second floor. The Cafeteria renovation included a 3,873 square feet expansion along with the addition of interior rest rooms. The ESE building will have one office turned into a fully equipped ESE bathroom. The Administration Building had front and rear entrance spaces renovated.
sectors
Architect
Wilder Architecture
Client
Hillsborough County Public Schools
Location
Tampa, FL
SF
29,964
Architect
Wilder Architecture

