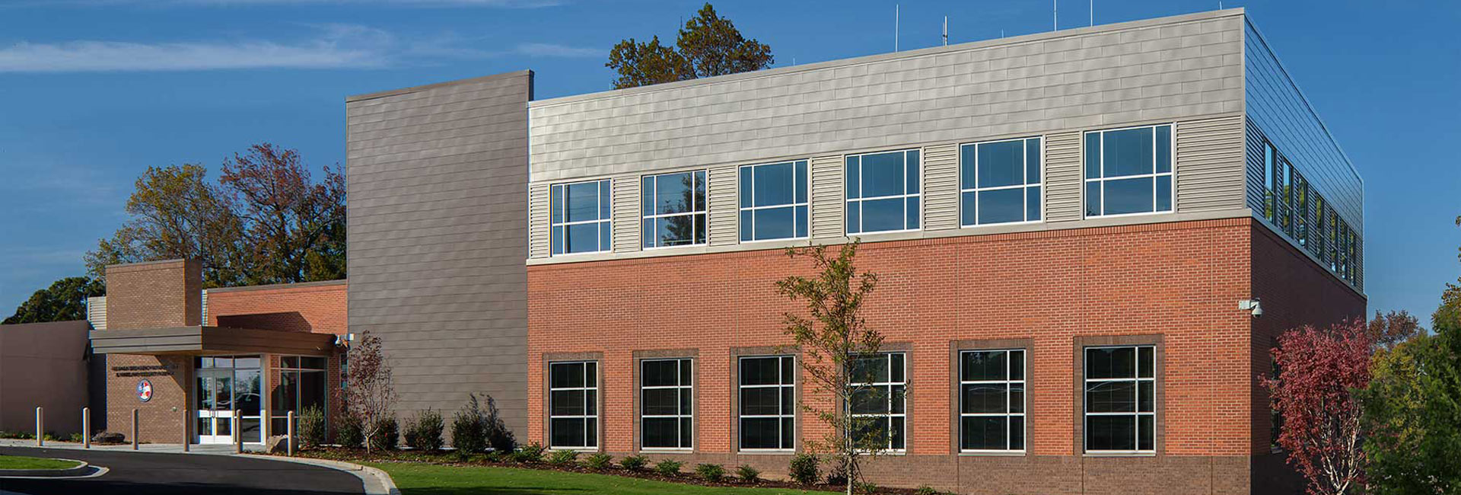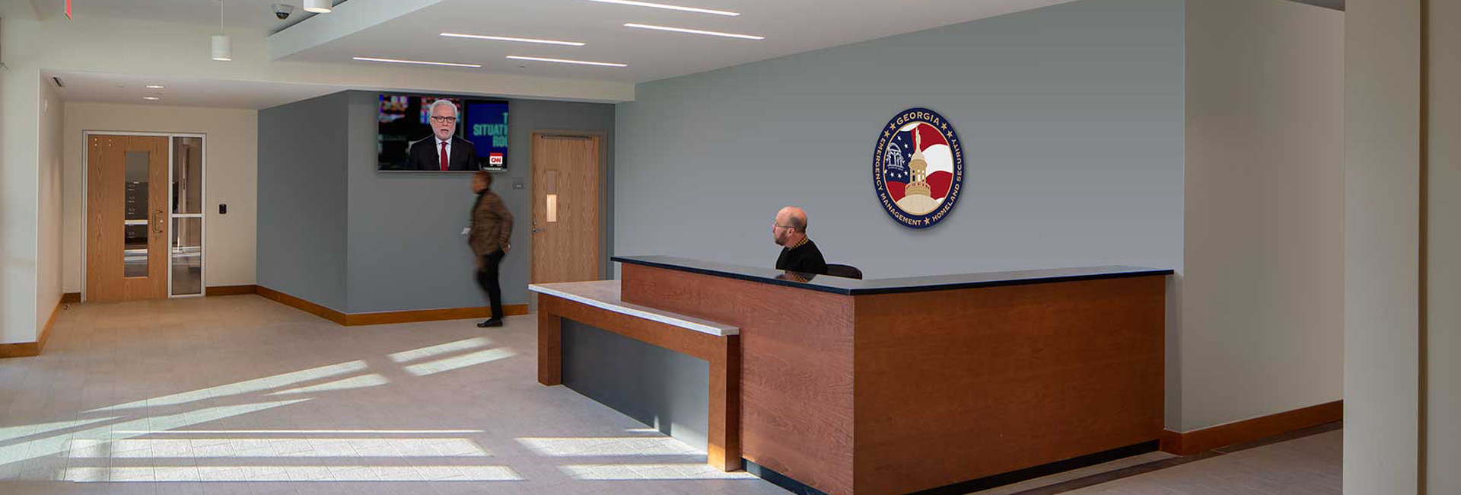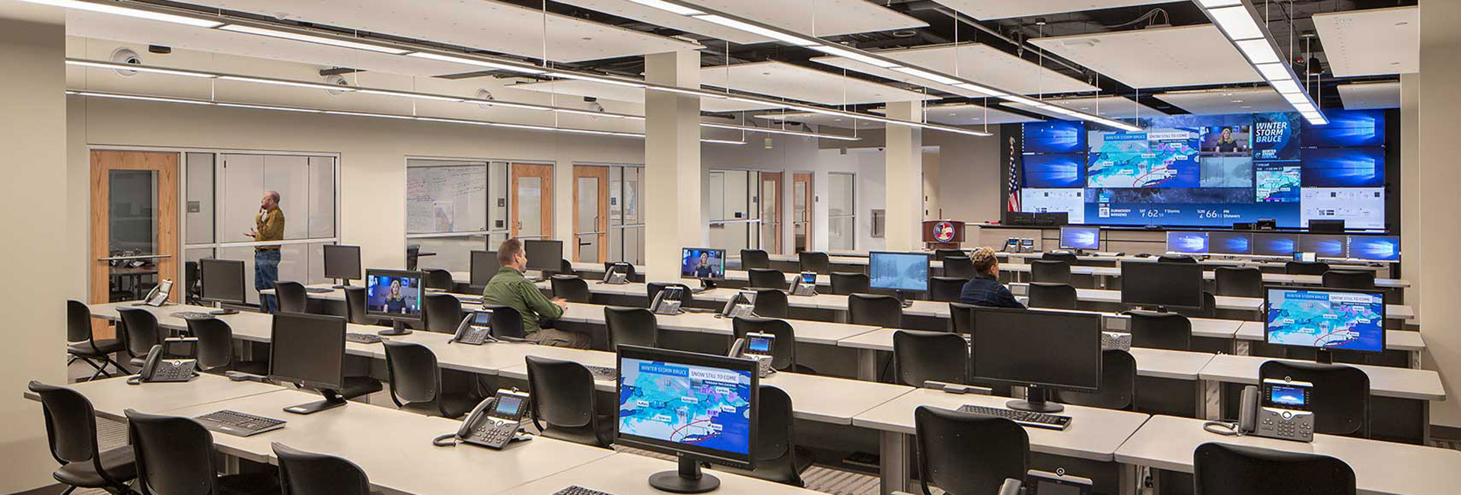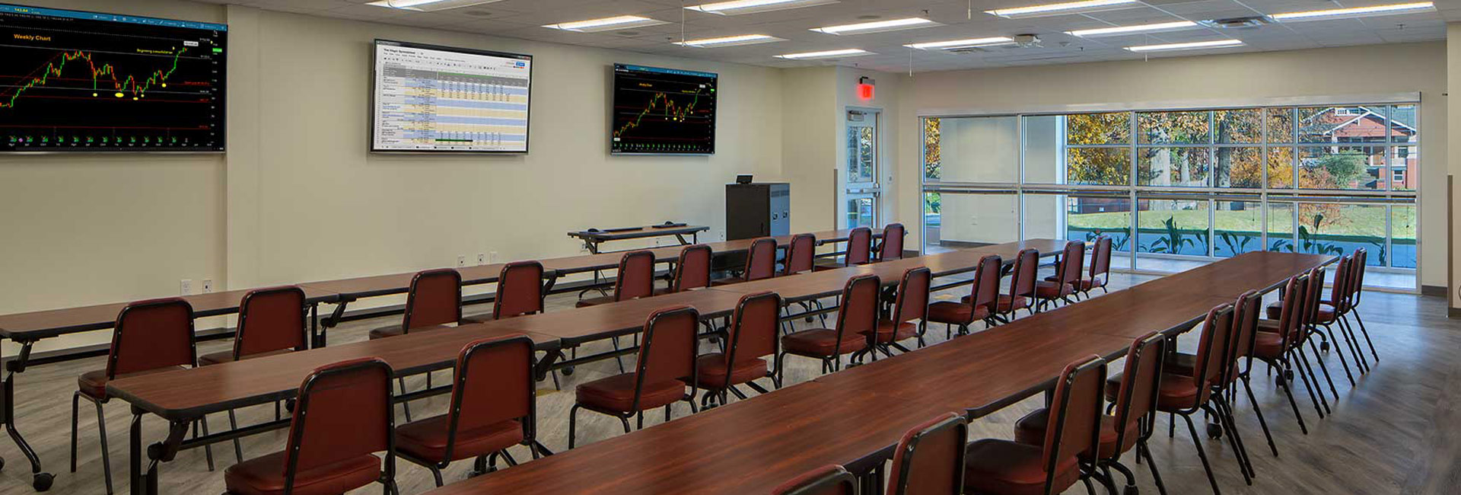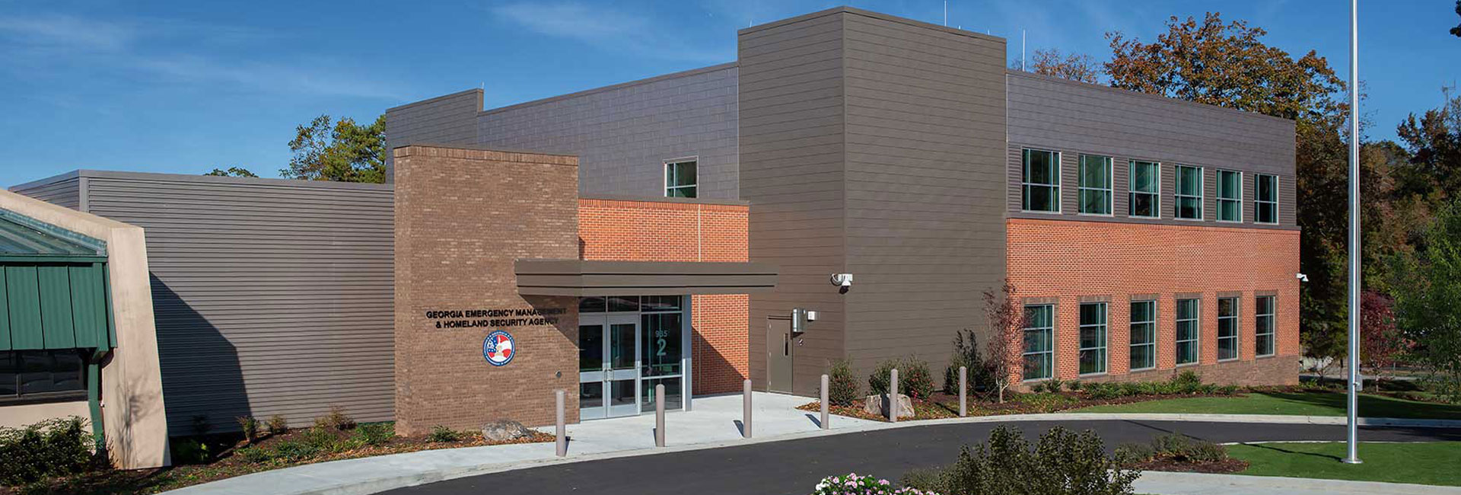Georgia Emergency Management and Homeland Security Agency Office Expansion & Renovation
To meet the agency’s program needs and consolidate the agency under one roof, GEMA/HSA renovated and expanded its current facility. Expansion for the existing building required the demolition of an adjacent facility. Prior to renovation commencing, swing space to house staff needed to be created. GEMA/HSA staff was temporarily relocated into said swing space while the renovation and expansion of Building #2 was completed.
The scope of work of the project included the demolition of Building #1, the design and construction of a new wing as well as upgrades and renovations to Building #2. The space in Building #2 was comprised of two floors of approximately 22,500 square feet each, for a total of 45,000 square feet; which were renovated in order to accommodate GEMA/HSA’s operational needs.
The State Operations Center (SOC) located in the lower level of the building needed to stay operational during the renovation. In addition to expanding the current SOC (which involves significant telecom/data, computers and communication equipment), the project included office space, meeting/planning rooms, multipurpose rooms with movable partitions, training rooms, a warming kitchen, men and women’s restrooms with shower stalls, billeting space (temporary lodging), an elevator addition, an emergency generator, and new mechanical systems.
This project earned a Georgia Peach Green Building Certification.
sectors
Client
Georgia Emergency Management & Homeland Security Agency<
Location
Atlanta, GA
Architect
Collins Cooper Carusi Architects
SF
22,500

