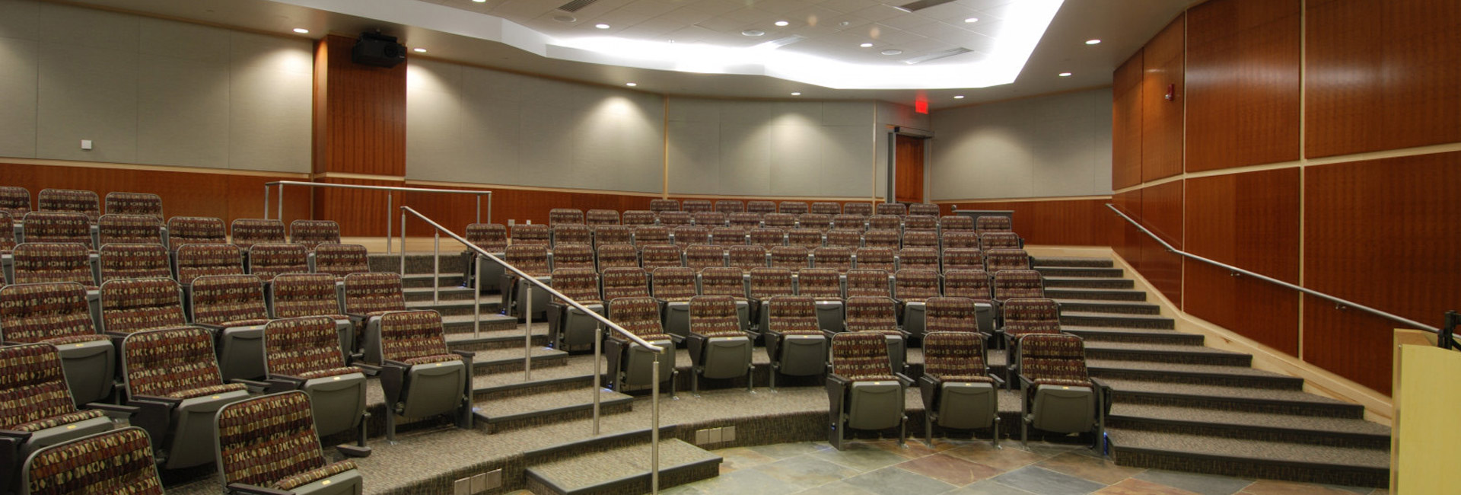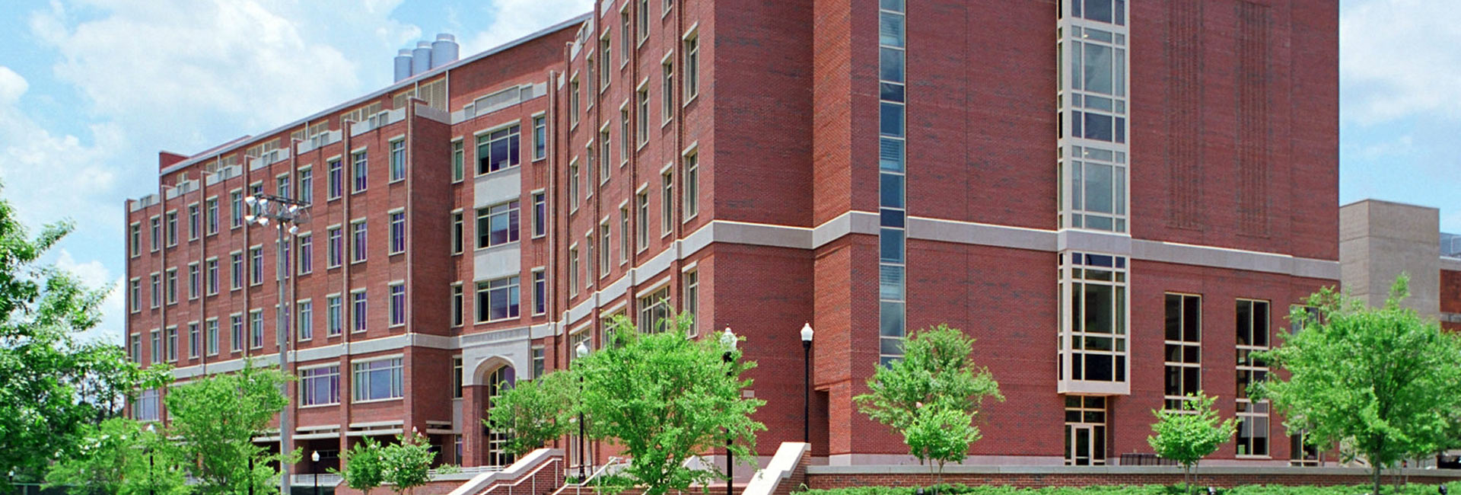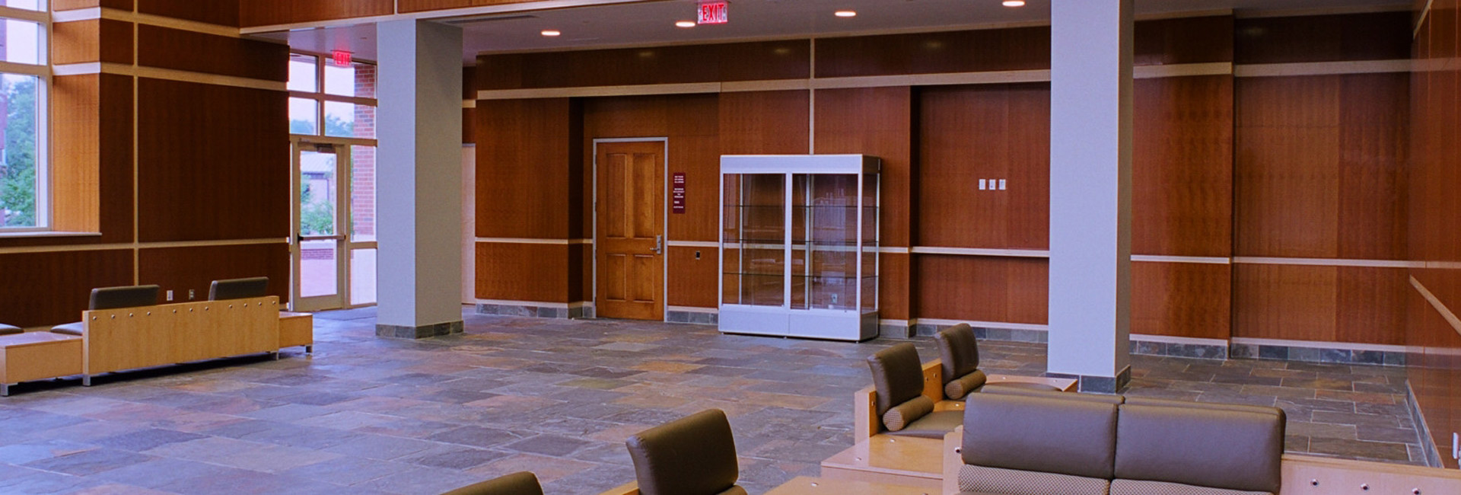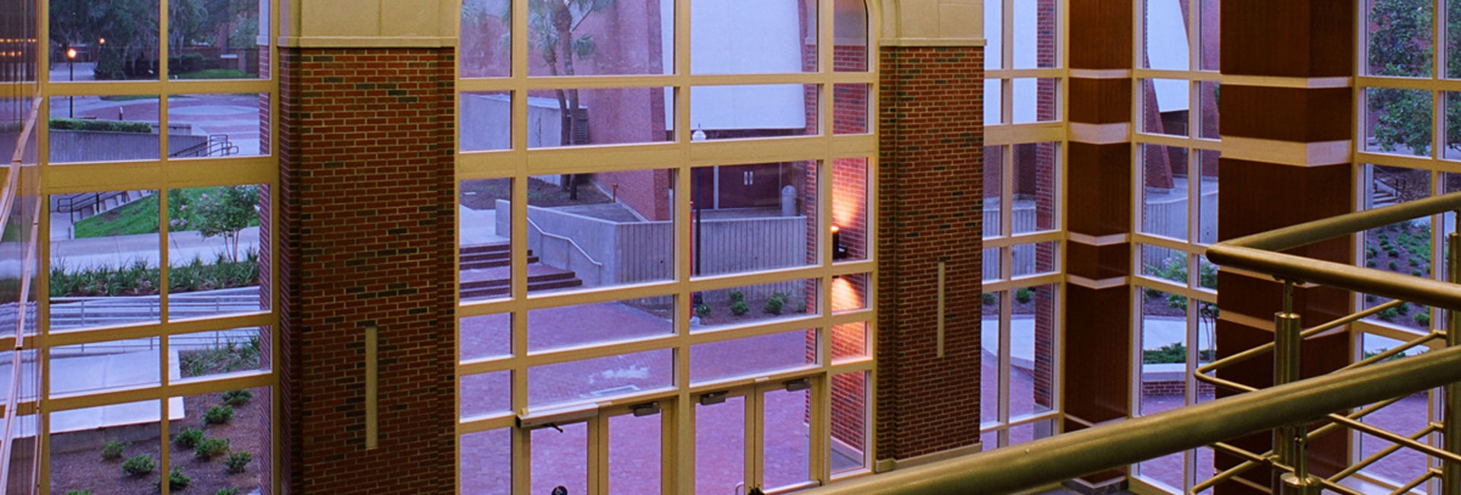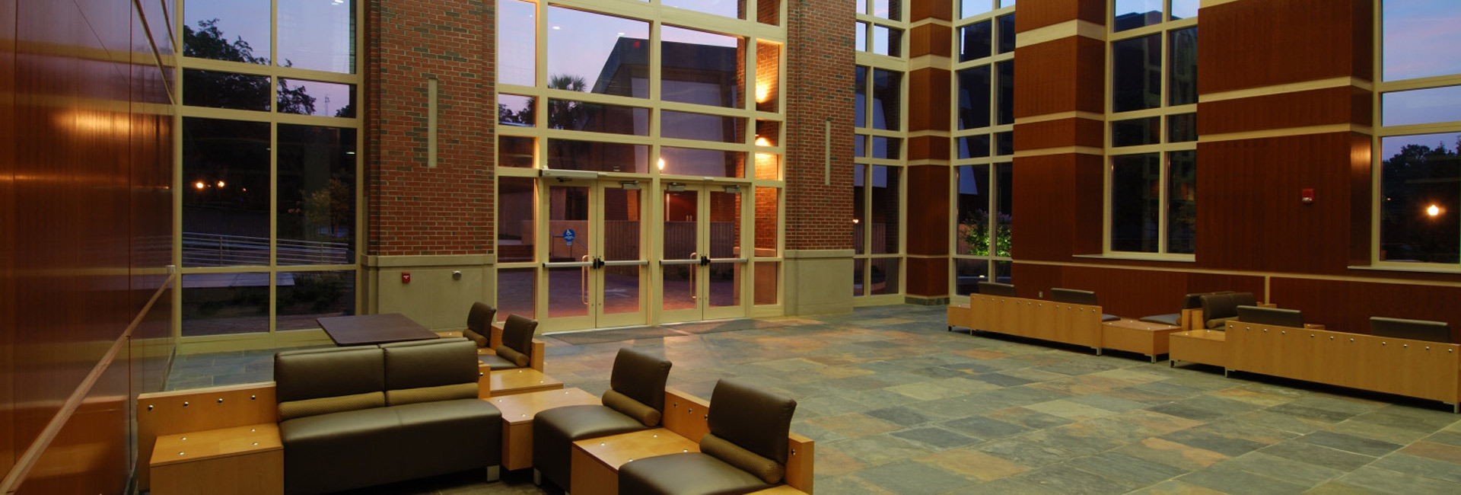Florida State University Chemical Sciences Building
This project was 168,000 square foot state-of-the-art Chemistry Building. Consisting of five floors and a penthouse, the building houses laboratories, classrooms and faculty offices for multiple disciplines in the scientific field. The building is shared by chemists, biochemists, physicists, and biologists, who are researching cutting-edge advancements in each field; housing about 250 researchers. The new building houses two nuclear magnetic resonance imagers to assist the scientists in their work.
The first-floor holds an 140-seat auditorium and high-tech conference rooms. Second through fourth floors are designed for laboratory space that can accommodate a broad spectrum of approaches. The fifth floor is devoted to synthetic organic chemistry. There are 145 low-flow fume hoods included in this project designed to limit researchers’ exposure to hazardous or unpleasant fumes.
There are six cold storage rooms for storage of chemicals which include depressed slabs for insulated floors. The building is “hardened” and is designed for 110 mph winds & includes a 1750 KW diesel generator for back up power. This is critical to keep the cold storage areas cool during a power loss to keep toxic fumes out from the fume hoods. There are stainless steel fume hoods to keep organic materials from corrosion within the ductwork. There are two Nuclear Magnetic Resonance (NMR) facilities within the building. The structure has added steel and concrete to eliminate vibration which is critical to the use of this facility. The proximity of metals were carefully installed. Moving metals, like the elevator, cannot be placed close to the NMR areas. Perforated Metal Ceiling tiles were installed in the lab area which allows air to seep through instead of blowing through. All labs (165 of them) are 100% outside fresh air. Labs are also equipped with chilled water, pure nitrogen gas, potable and nonpotable water, compressed air, natural gas, steam, vacuum pressure and distilled water.
The building structure is cast-in-place concrete with masonry infill on floors one through five with the penthouse being constructed of structural steel with masonry infill. The building exterior is brick with cast stone accents.
The mechanical system is a chilled water system with air handlers mounted in the penthouse and fed by FSU campus-supplied chilled water.
sectors
Client
Florida State University <
Location
Tallahassee, FL
Architect
JRA Architects, O'Brien Atkins Architects
SF
168,063

