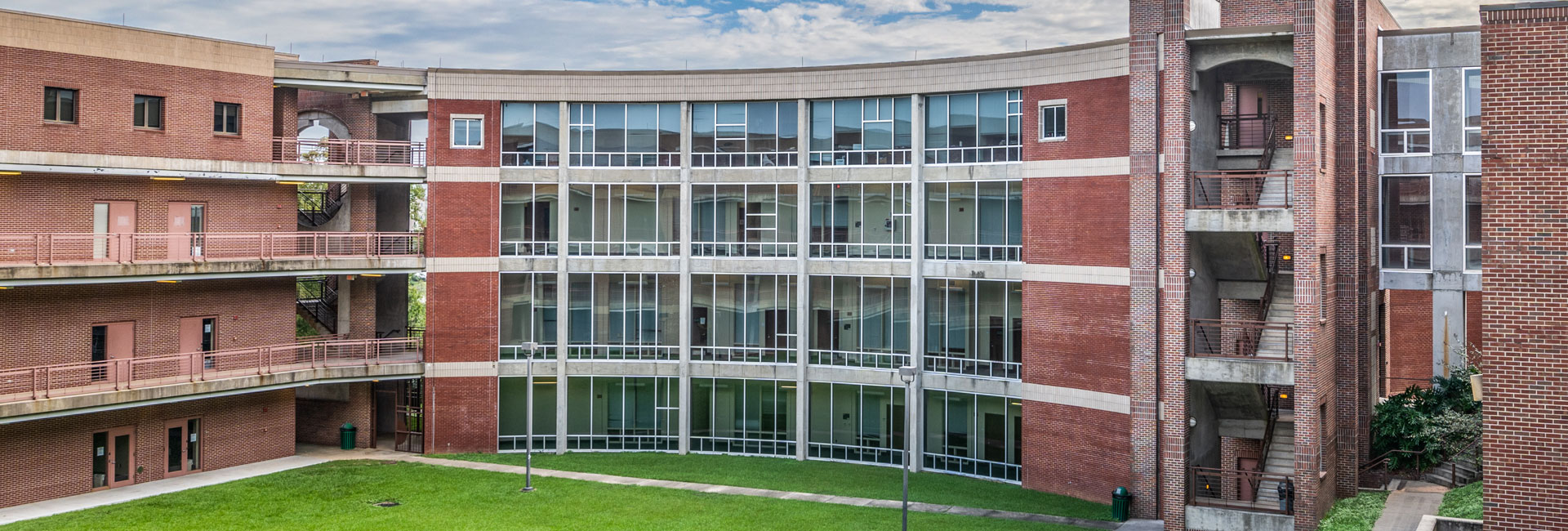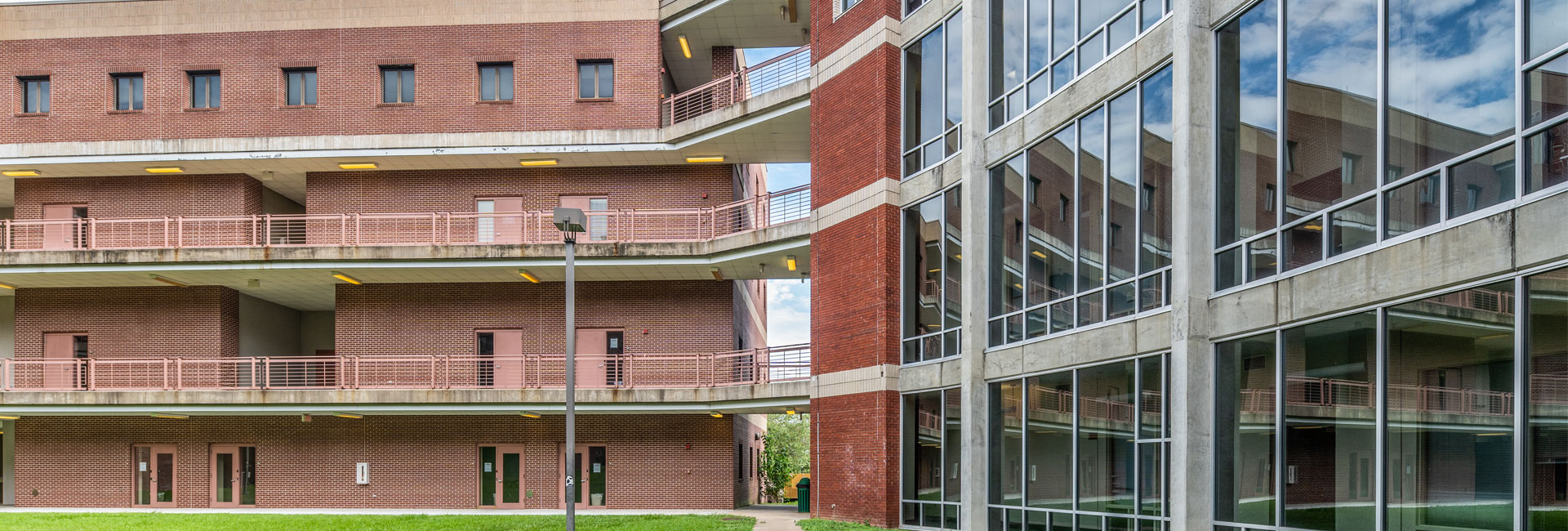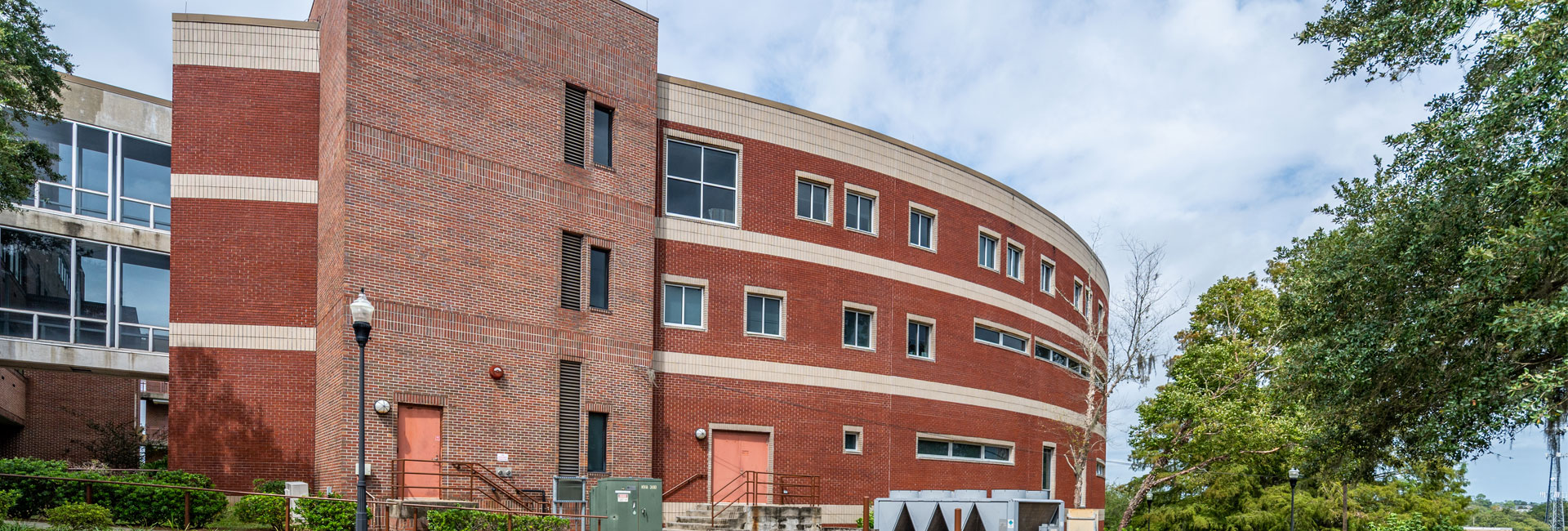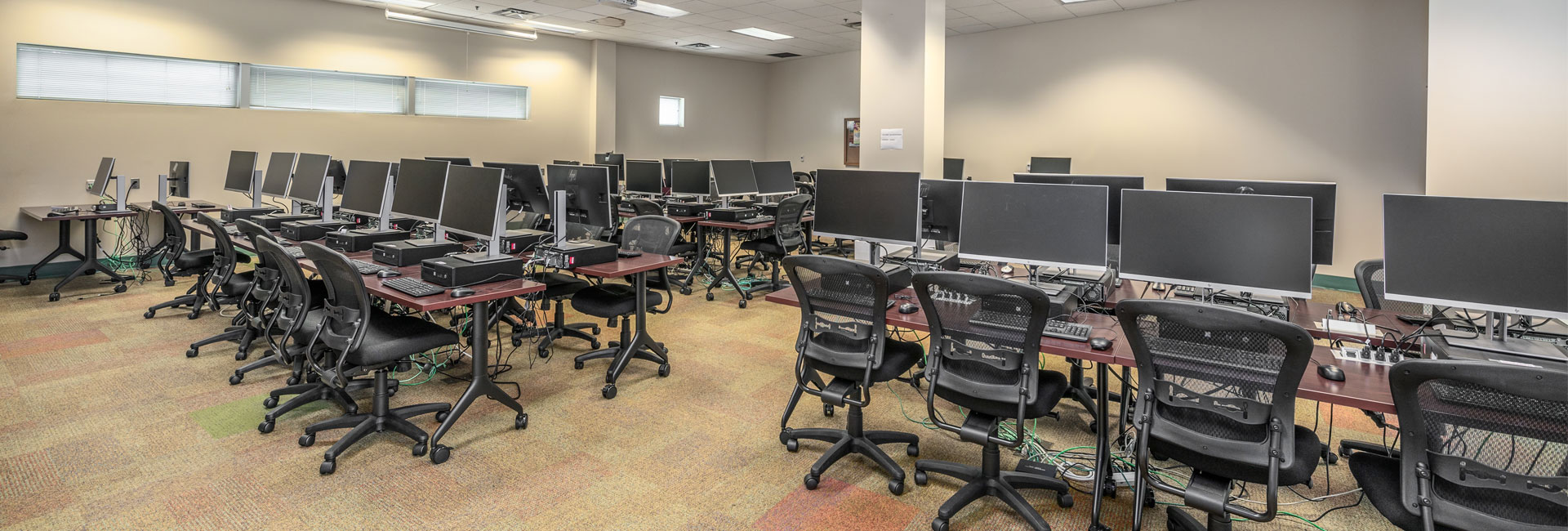Florida A&M University School of Business
Florida A&M University’s School of Business and Industry (SBI) has received national recognition for producing top quality scholars. In keeping with the tradition of excellence, the University decided to build a facility to match the school’s academic excellence.
Designed by Gilchrist & Crowe Architects, the SBI East Wing Addition is a fine example of institutional grade construction. The structure is cast-in-place concrete frame with concrete floor slabs. One half of the ground floor is set into an existing hill side. The building skin is concrete masonry backup with brick veneer. Four different brick types were employed to accent the circular volume and relate a scale in keeping with the campus context.
The 4-story, 81,000 SF building consists of classrooms and administrative space. The semi-circular plan was designed and constructed to interact with a plaza for hosting assemblies and exhibitions for the school.
Architect
Gilchrist Ross Crowe Architects
Client
Florida A&M University
Location
Tallahassee, FL
SF
81,000sf
Architect
Gilchrist & Crowe Architects




