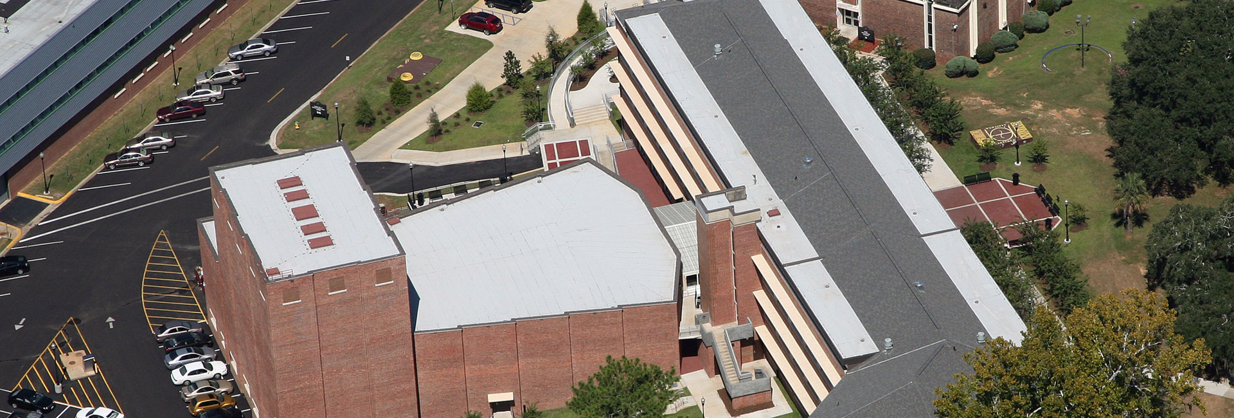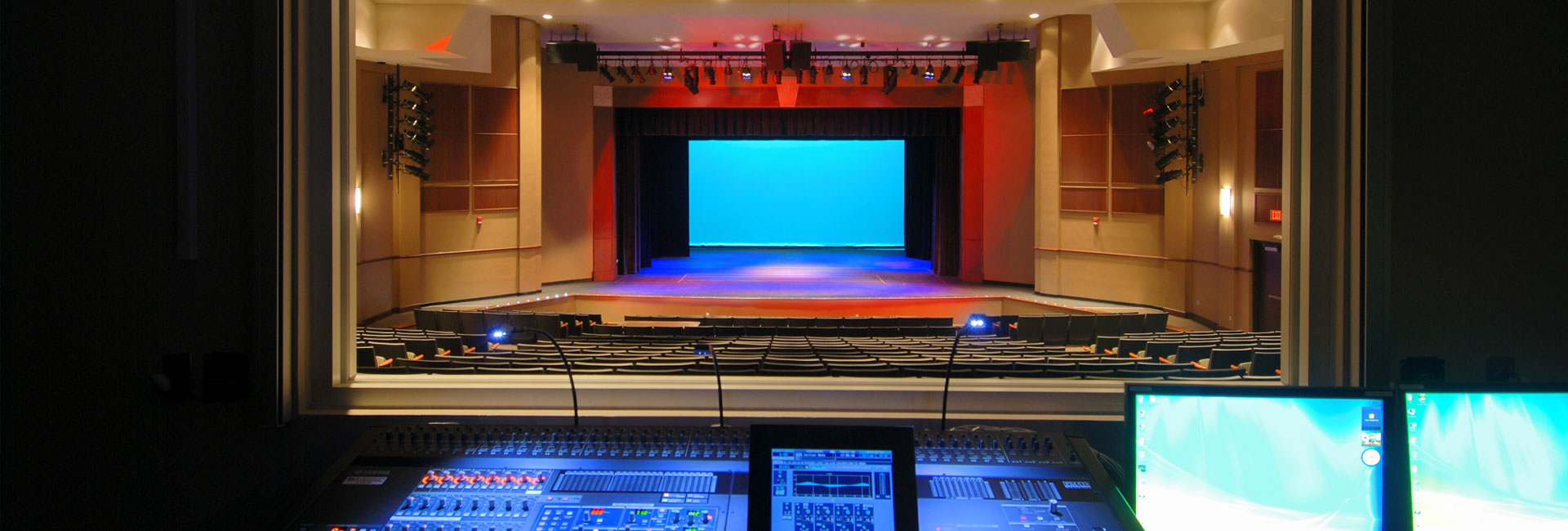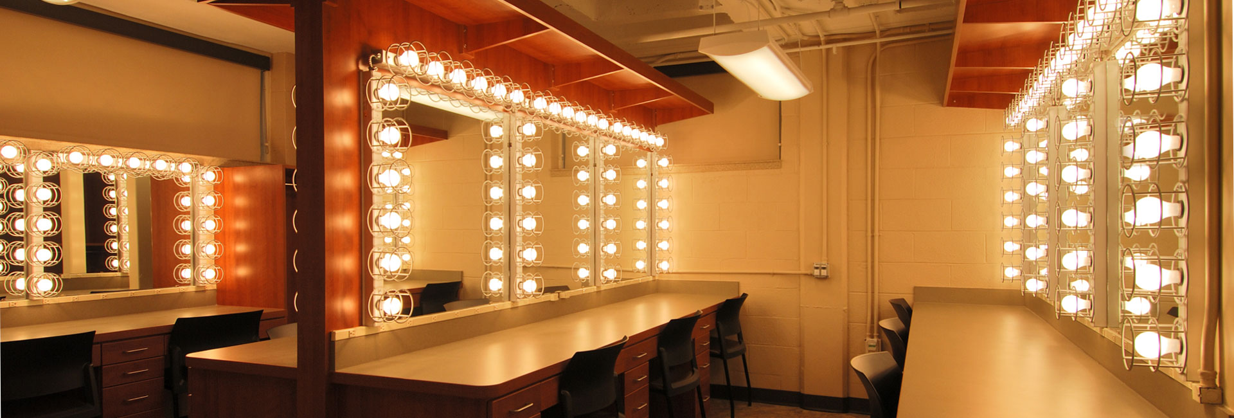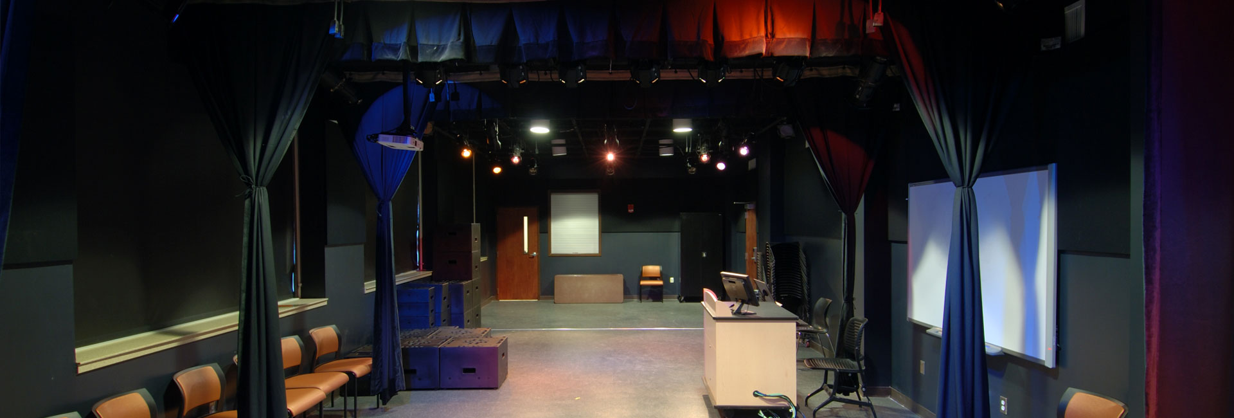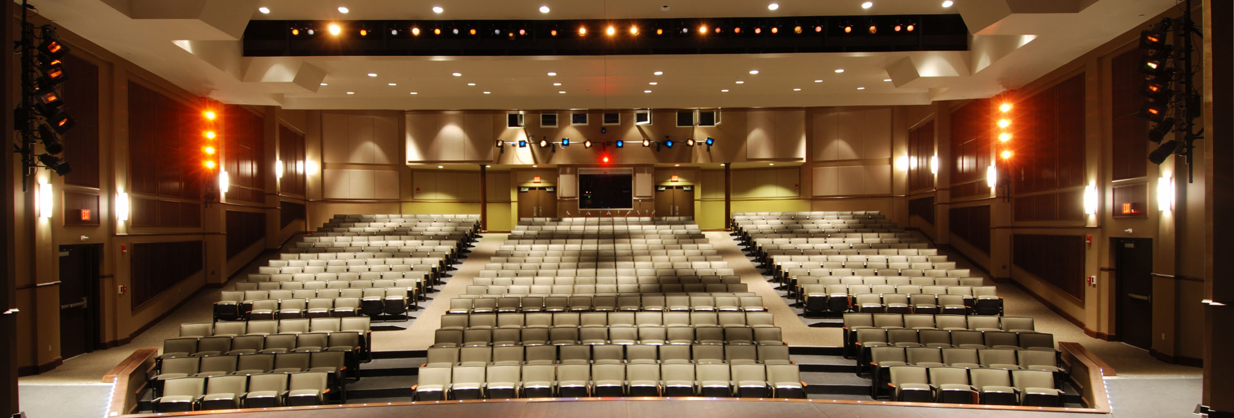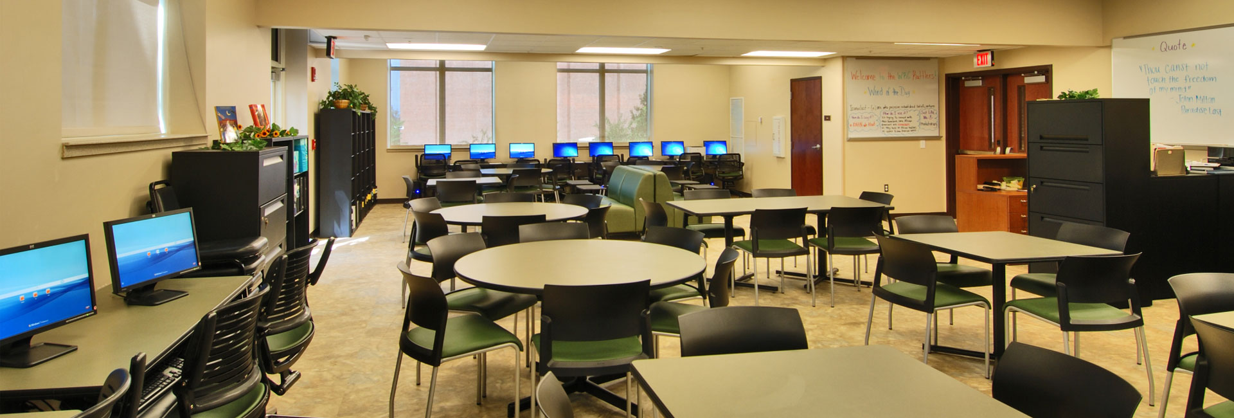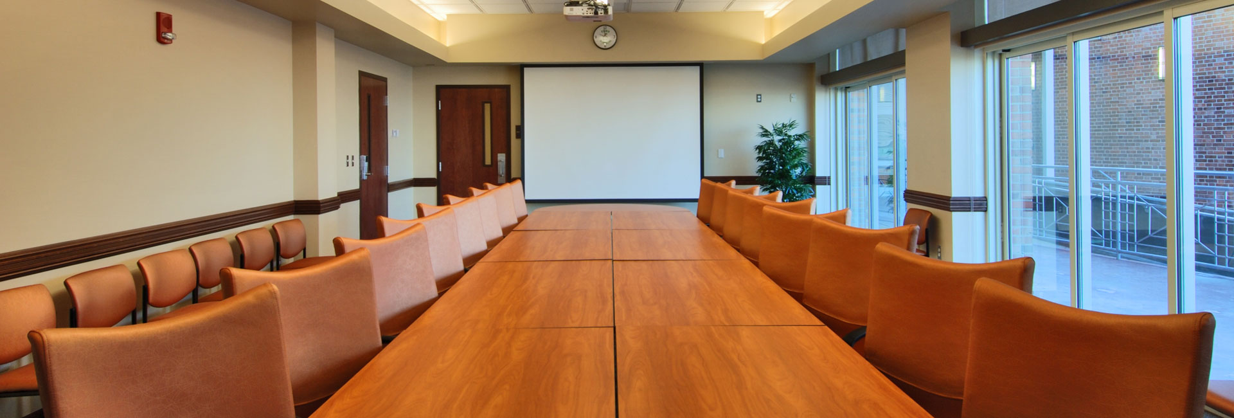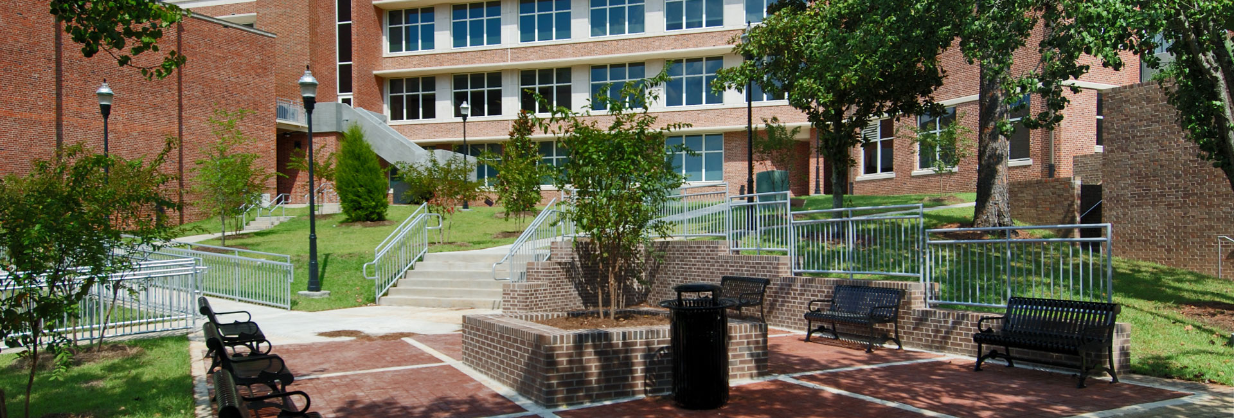Florida A&M University Tucker Hall & Charles Winter Wood Theater
Tucker Hall is surrounded by a diverse representation of architectural styles and is part of a National Historic District. The project consisted of the complete renovation of Tucker Hall including the Charles Winter Wood Theatre, a 77,536 gross square foot, four-story facility constructed in 1956, which housed the College of Arts and Sciences: office of the Dean, Economics, History/Political Science, Languages, Literature, and the six hundred seat Performing Arts Theatre. The scope of the renovation included the restoration of the building envelope, total replacement of the Mechanical, Electrical and Plumbing systems, complete roof replacement, asbestos abatement, structural system upgrades, life safety, offices, classrooms, ADA standards, and technology upgrades.
The Charles Winter Wood Theatre portion of the project included a complete renovation of all systems including the installation of new motorized counterweight and rigging system, a new stage and trap floor sections, a new Orchestra Pit platform, seating, light and sound booth relocation, new lighting system, Closed Circuit video, box office expansion, and an updated security system.
This project earned an ABC Eagle of Excellence.
sectors
Client
Florida A & M University<
Location
Tallahassee, FL
Architect
Clemons Rutherford & Associates
SF
77,536

