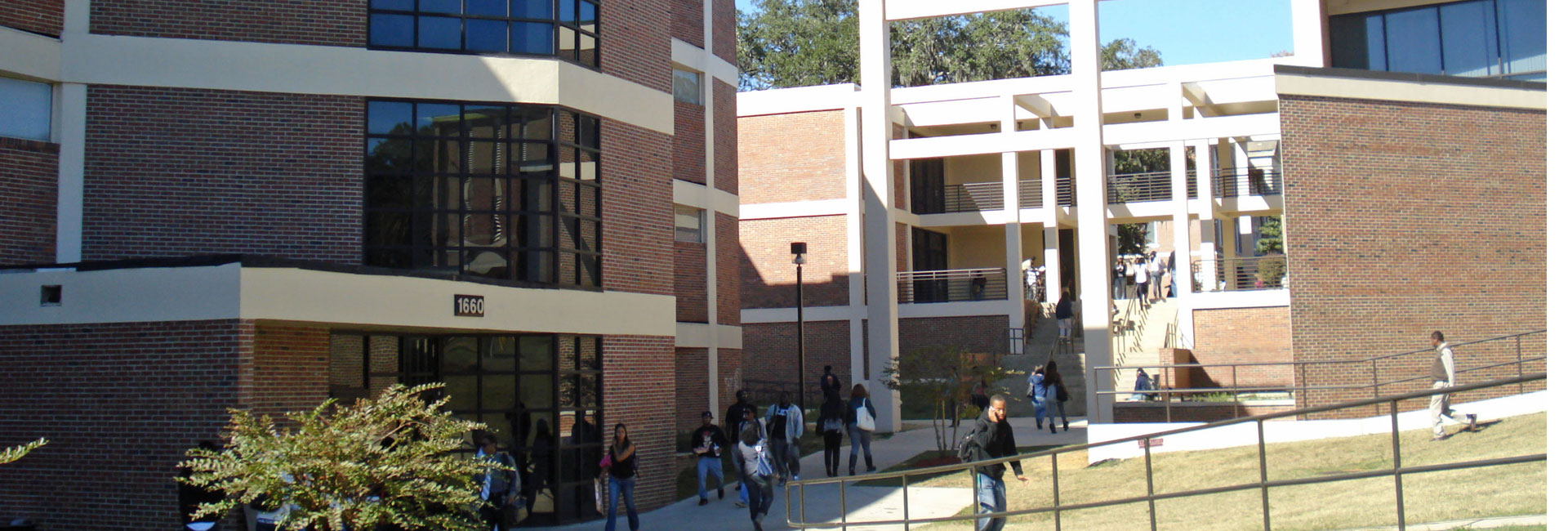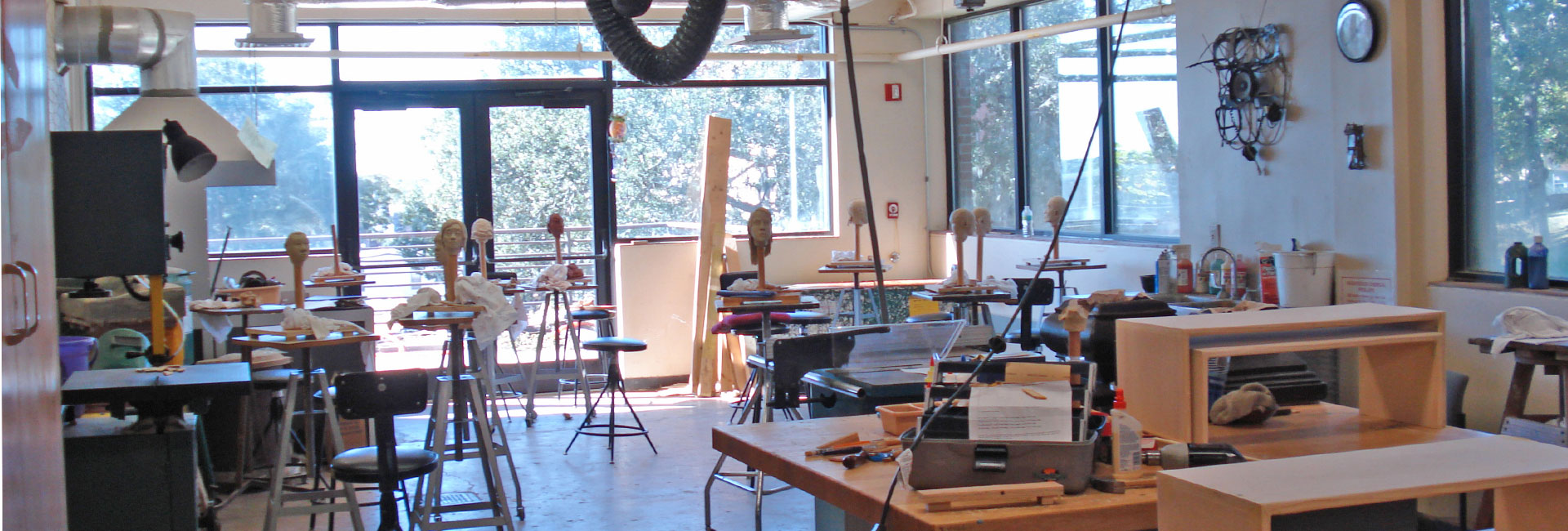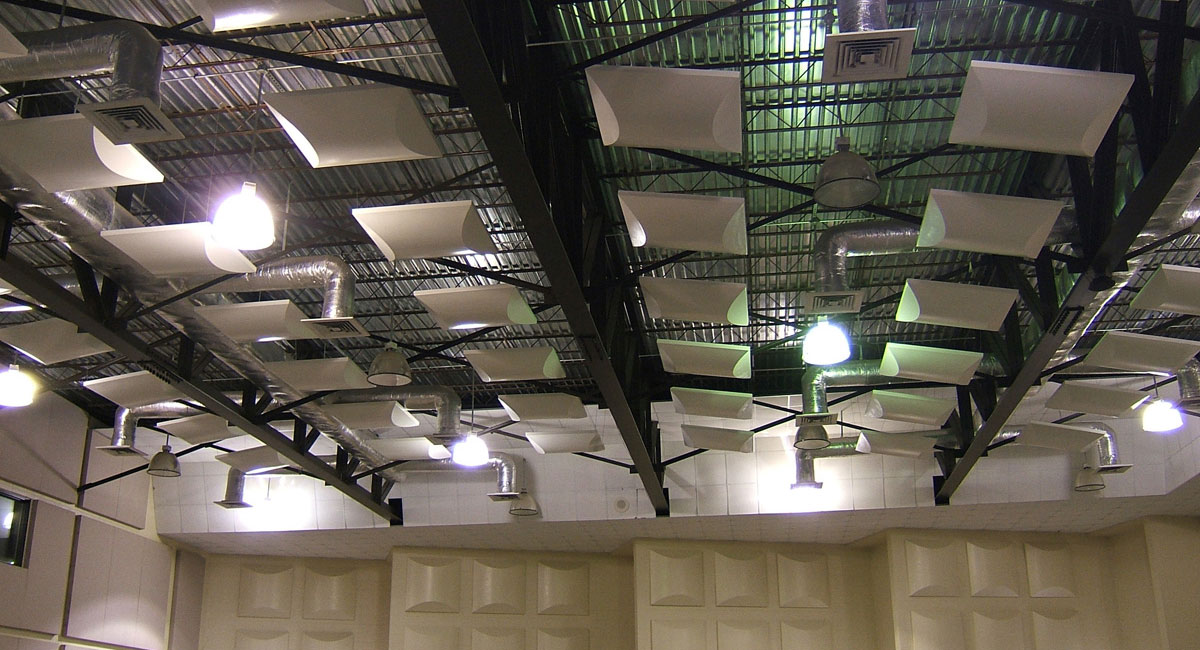project
FAMU Foster Tanner Complex
At 89,864 SF, the Foster Tanner expansion and remodeling was an integral part of the Florida A&M University campus master plan. The project was the first step in the development of a central academic core for Arts and Sciences and the first step in creating a centrally located university parade ground.
Work at the Foster Tanner complex was phased and conducted near the heart of campus, busy with student activities. The work included remodeling and re-configuring the existing fine arts facility; upgrading the fine arts facility to meet program requirements; and, finally, new construction of a band building.
sectors
Client
Florida A&M University<
Location
Tallahassee, FL
Architect
Johnson Peterson Architects
SF
89,864



