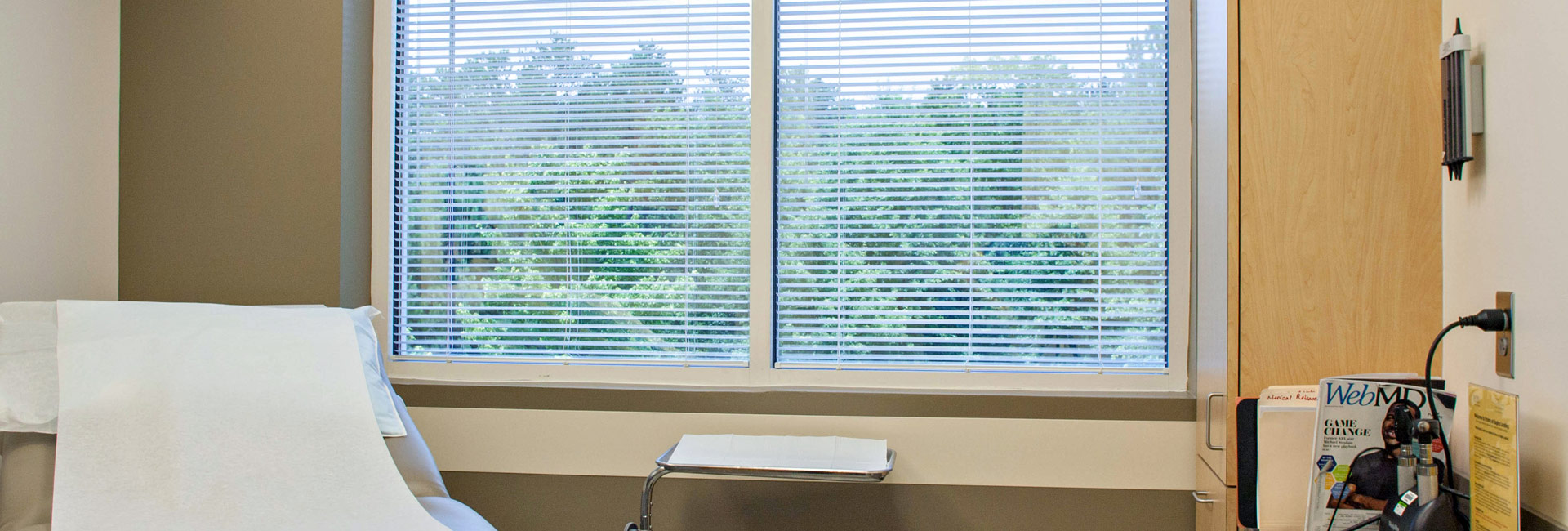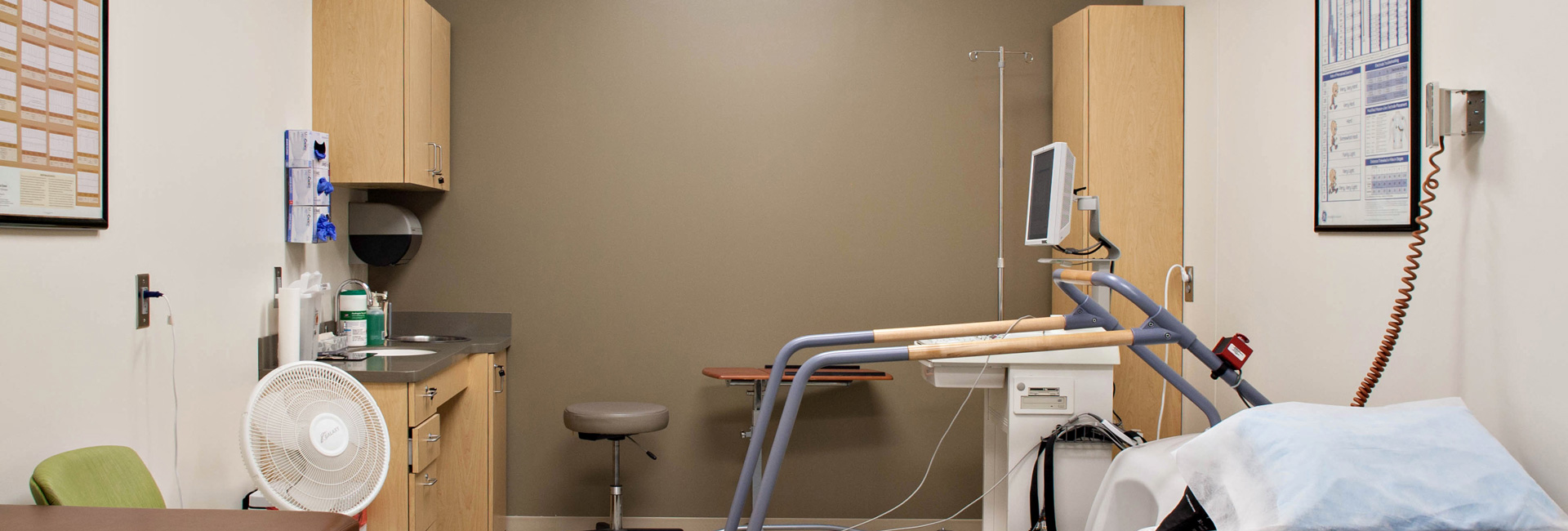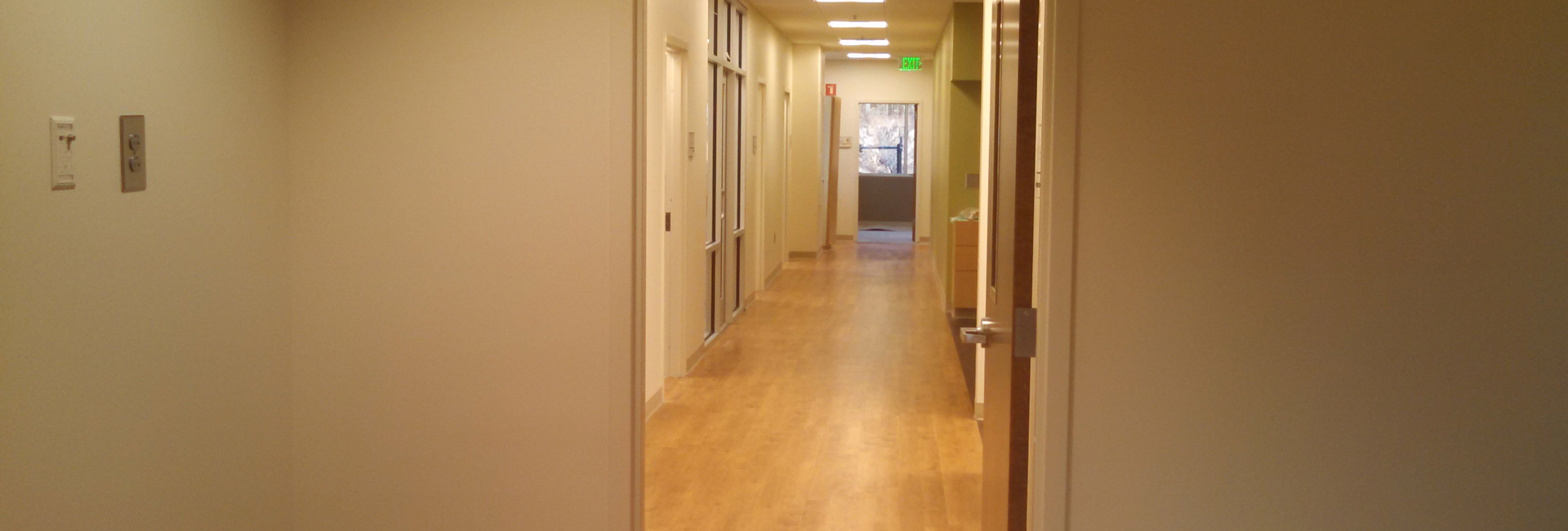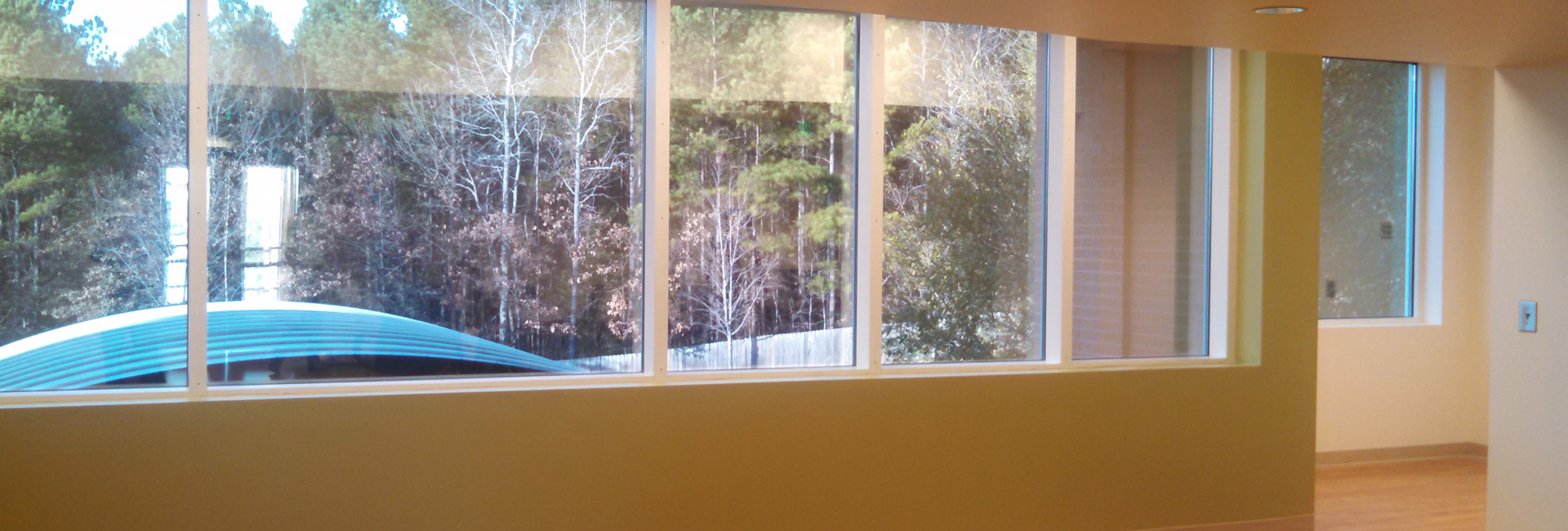Emory Healthcare Eagles Landing Family Medicine
This project provided a new location for Emory, to be used as a Family Medicine office. This involved demolition and build-out of tenant finishes in a leased space within an existing occupied medical office building. Care was taken throughout the course of the project to be good neighbors to the existing building tenants below, above, and next to the project space. A significant amount of plumbing and other infrastructure was needed to create the 25 new exam/procedure rooms with sinks and casework, four new patient restrooms, two open-plan nurse’s stations, two closed computer rooms for doctors within the clinic area, a Phlebotomy lab, a Sterilization room, and a Stress Echo testing room. The project also added a spacious patient lobby; and a new Administration office suite including nine private offices, a closed shared office, an open cubicle area, two new staff restrooms including one shower, a staff break room, and locker room.
sectors
Architect
May Architecture + Interiors
Client
Emory Specialty Associates
Location
Stockbridge, GA
SF
13,060
Architect
May Architecture + Interiors, LLC




