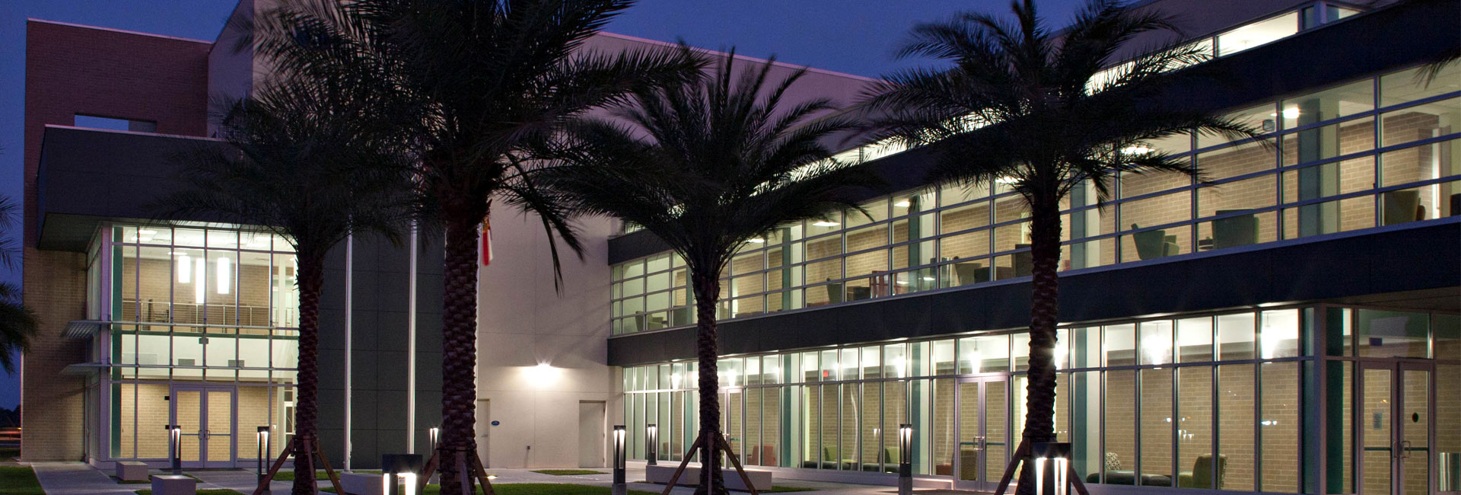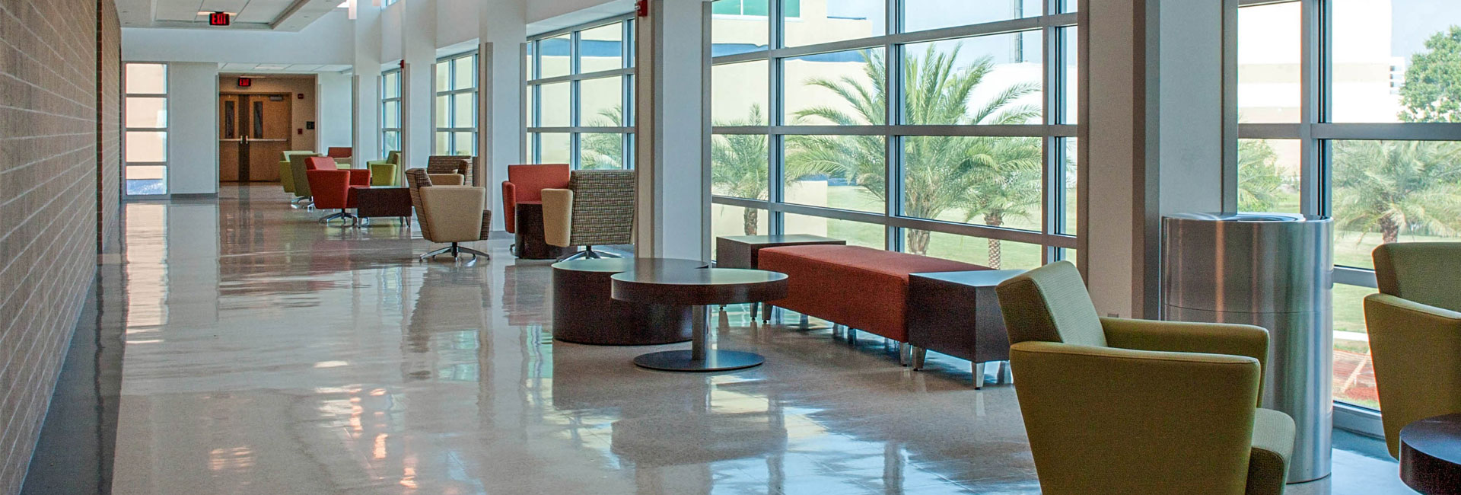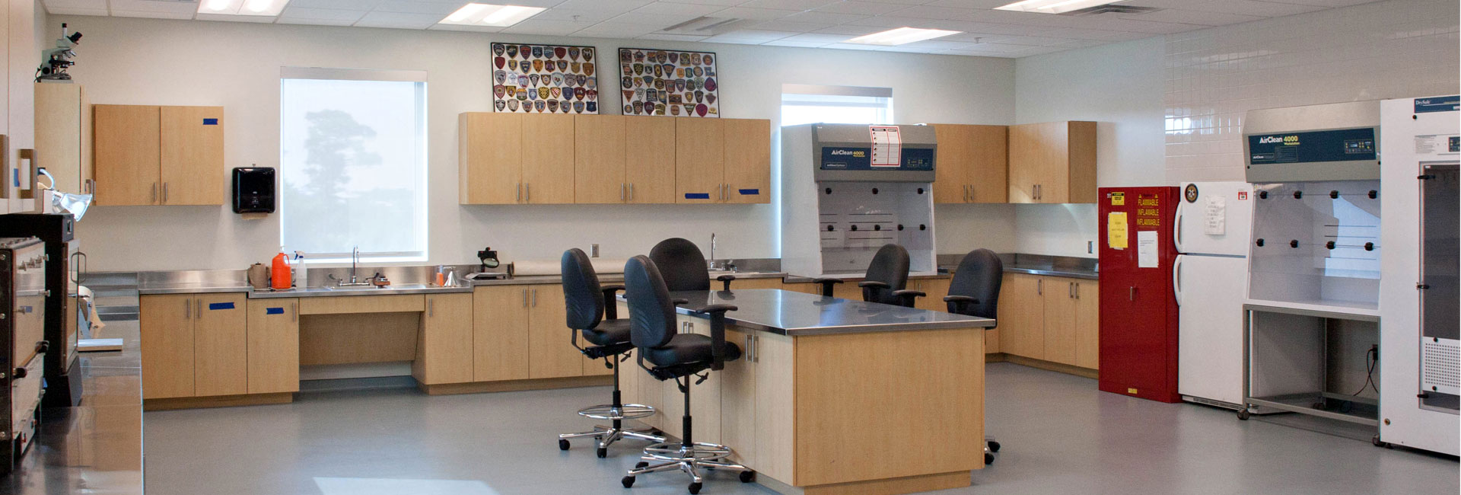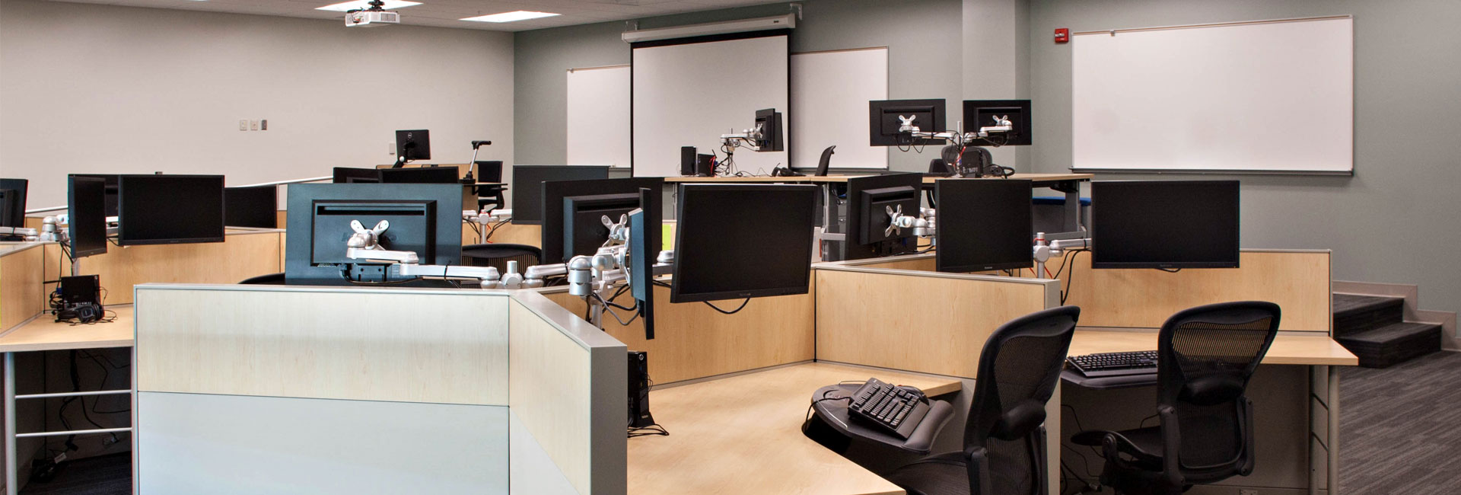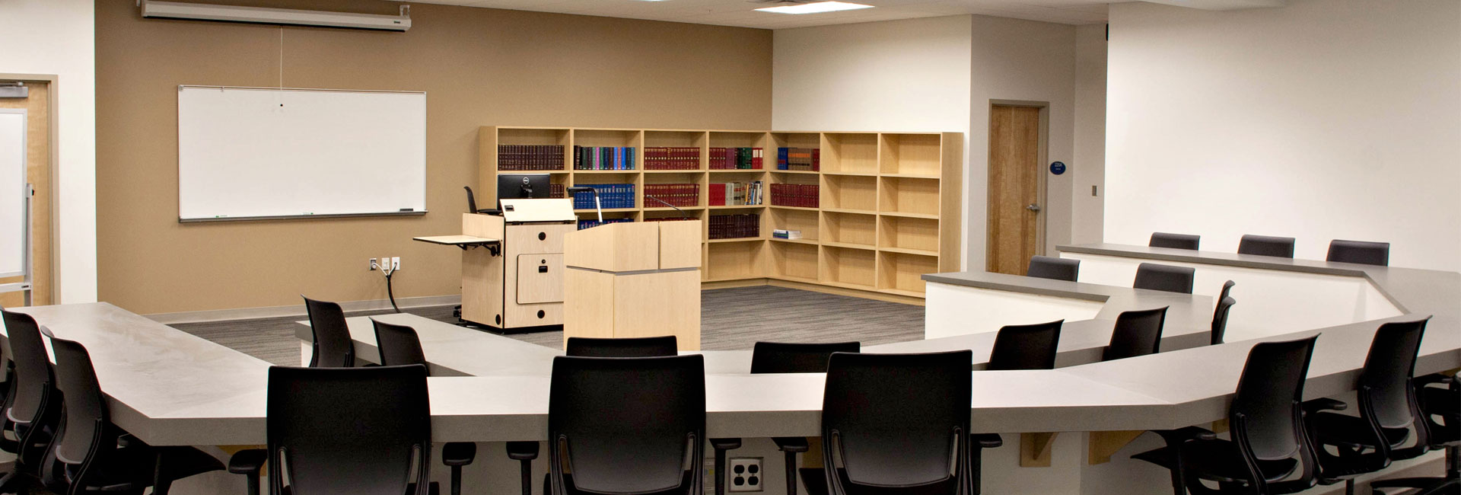Eastern Florida State College Public Safety
The Eastern Florida State College (formerly Brevard Community College) Public Safety Institute was constructed on the Melbourne Campus, adjacent to Wickham Park. This $12,991,878 facility is 67,892 square feet and houses the College’s Public Safety Institute to consolidate all academic curriculums for each Public Safety program of study on the 1st and 2nd floors and the College President’s offices and Boardroom on the 3rd floor. The components of the facility include office, classroom, laboratory, support services, and student services space. More specialized spaces such as tactical training, weight rooms, obstacle courses, mock courtrooms, and others allow students to experience each facet of the public safety workplace within the same building footprint.
The Public Safety Institute was constructed out of structural concrete, steel, and CMU and clad with a multitude of products. Stucco, Swiss Pearl rain screens, ornate glazing systems, and brick showcase the new brand of buildings on the school’s new flagship campus. The building also serves as an anchor point for the campus wide Memorial Walk, linking the western educational based side of school with the athletic facilities on the east.
This project received an Associated Builders & Contractors (ABC) Eagle Award of Excellence.
sectors
Client
Eastern Florida State College<
Location
Melbourne, FL
Architect
BRPH Architects-Engineers, Inc.
SF
67,660

