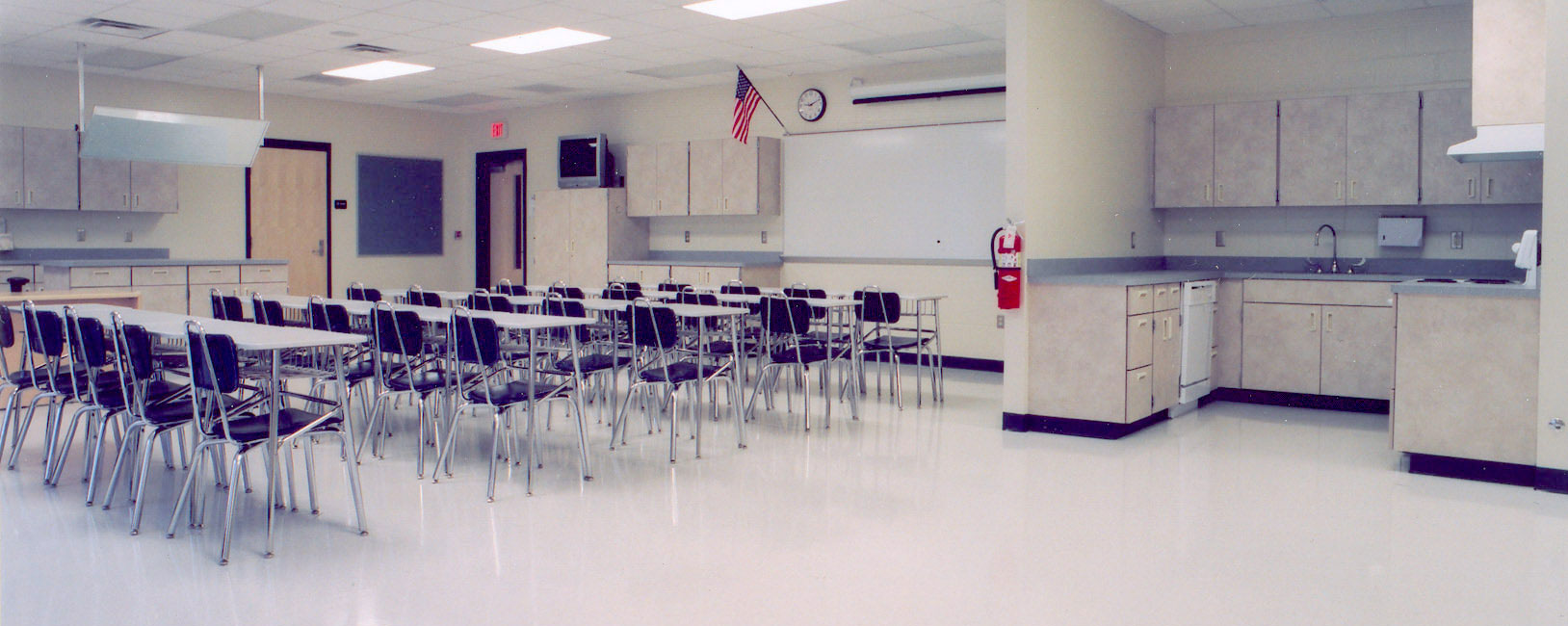Duval County Public Schools Oceanway Middle School
This project included the conversion of the existing Oceanway Elementary School site into a new Middle School with a student capacity of 1,200. The existing gym and music suite buildings were incorporated into the design of the new campus. The remaining buildings were demolished.
The new middle school’s layout incorporated an efficient and effective design. In addition to an administrative wing, each of the three classroom wings are designed around the “House Administrator” concept (each grade in its own wing with appointed vice principal, counseling, clinic, etc.). The kitchen and dining/multipurpose area also serves as an auditorium. In addition to the library and technology center, there is also a TV studio. The new hydronic HVAC system with air-cooled chillers keeps the learning environment cool and comfortable for students and faculty.
sectors
Architect
Harvard Jolly Architecture/PBK
Client
Duval County Public Schools
Location
Jacksonville, FL
SF
185,353
Architect
Harvard Jolly Architecture



