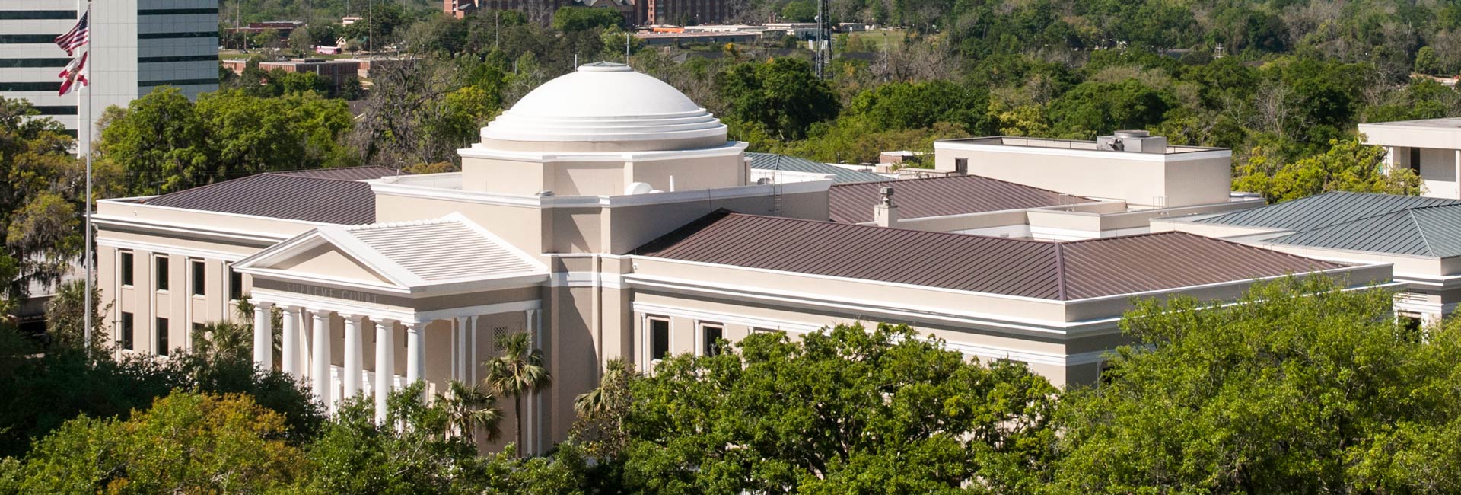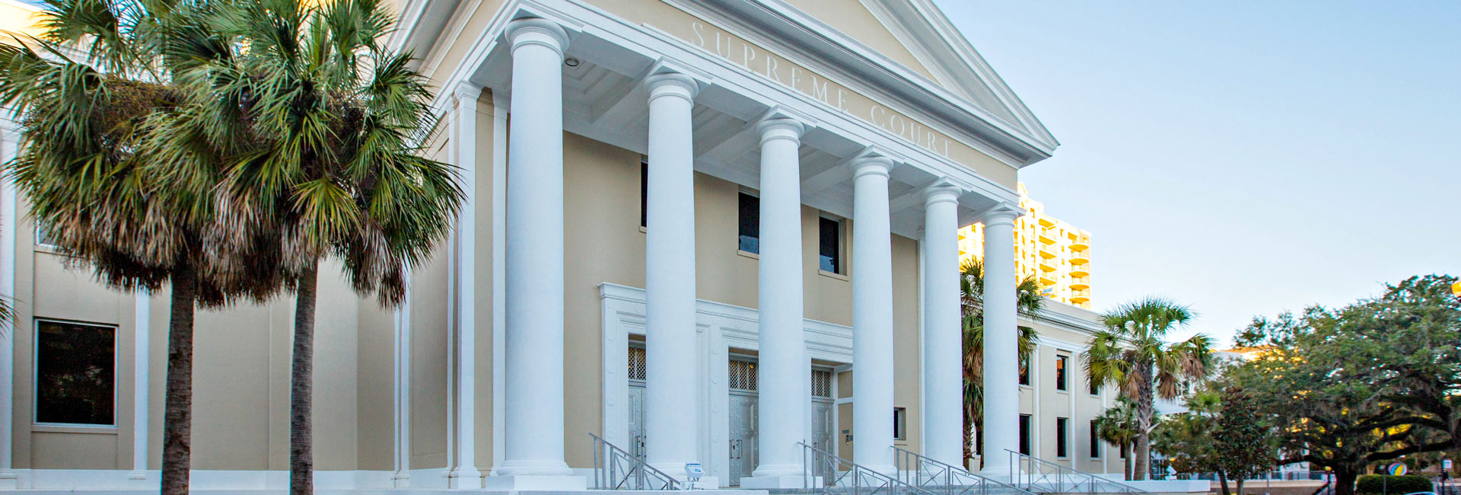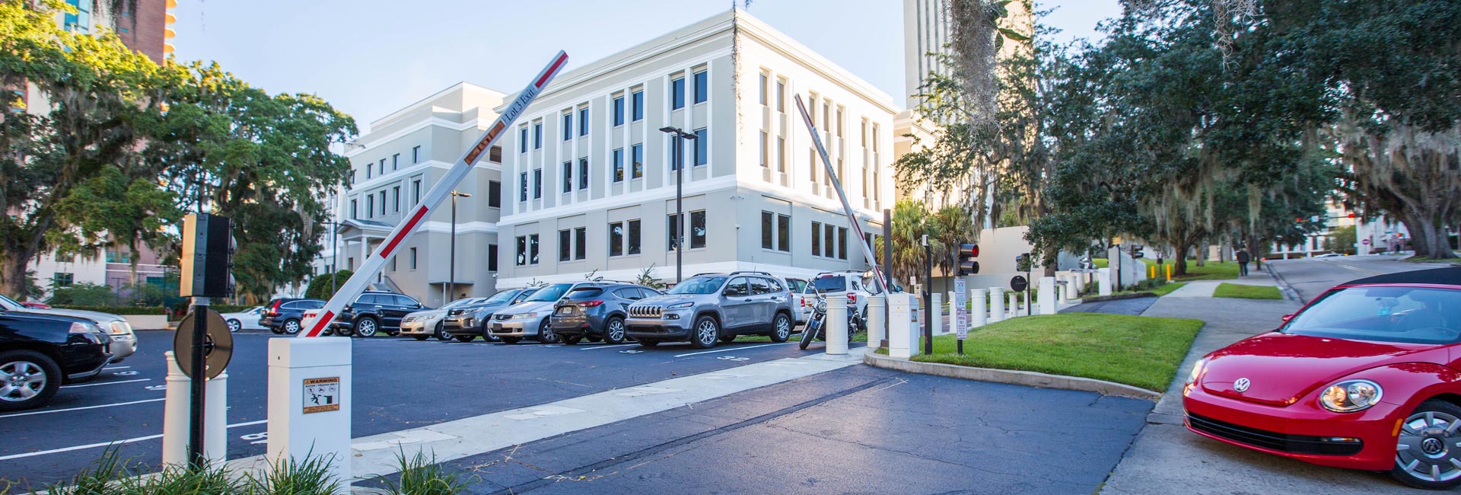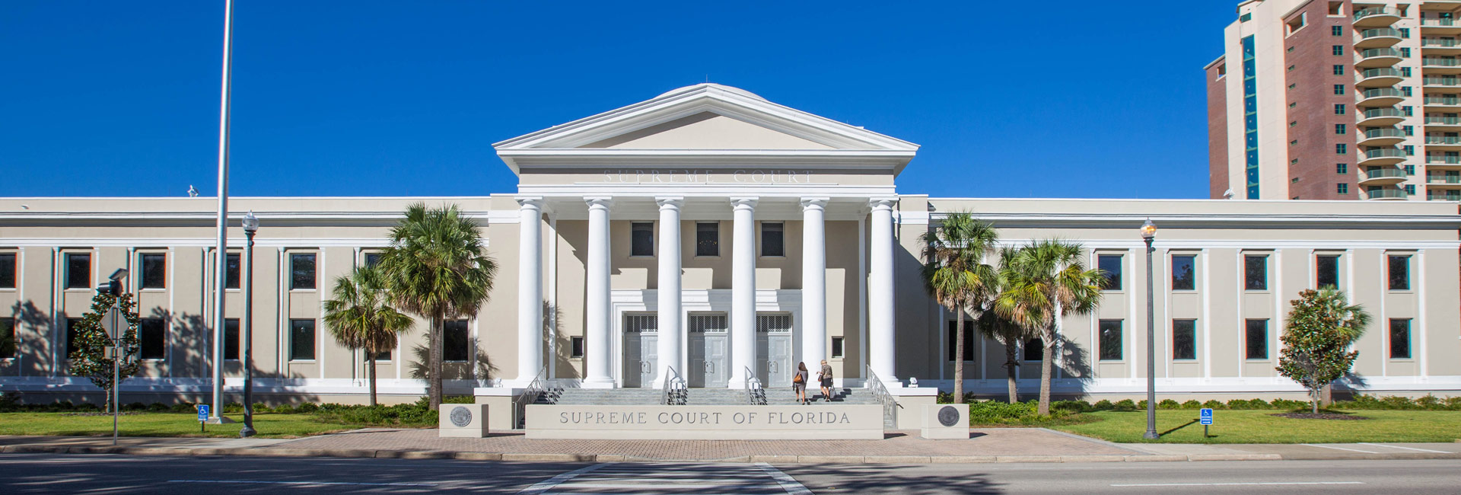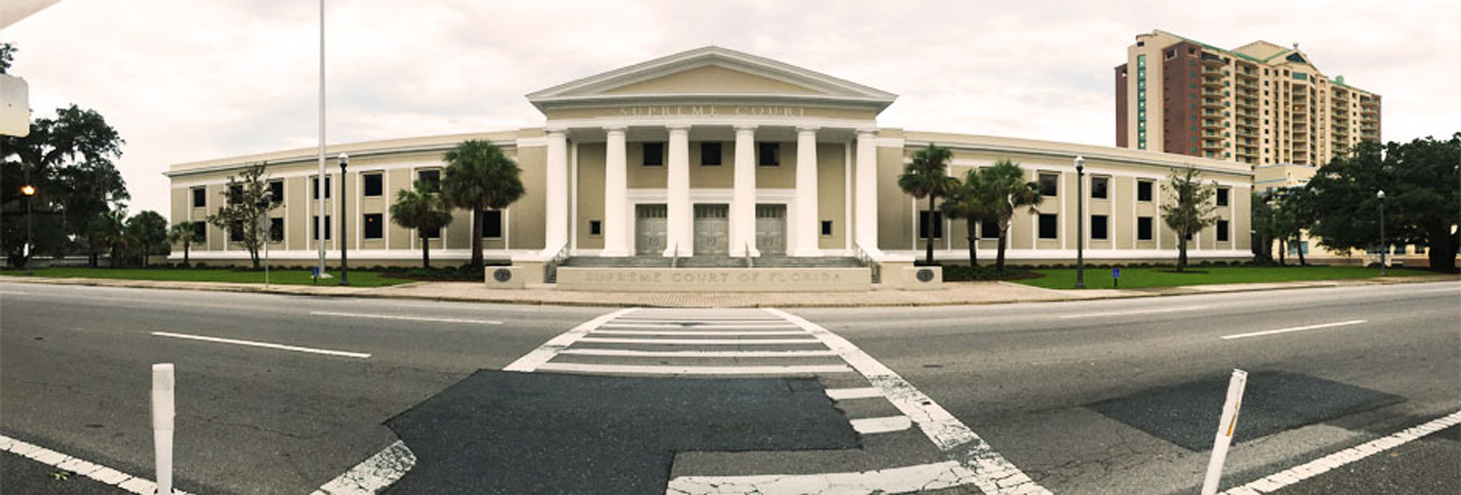DMS Florida Supreme Court
The Florida Supreme Court building we recognize today was built in the late 1940’s. The primary scope of this project involved replacing the iconic copper roof of the building, along with the remaining concrete tile and modified bitumen roof sections. In addition, the exterior walls were refinished to repair damage from water intrusion. Interior renovations included the installation of automatic doors and a wheelchair viewing area to ensure compliance with ADA requirements. In addition, access to the Justices’ Bench was altered to assist those with disabilities.
In order to protect the building from possible external threats, fixed bollards were installed around the exterior parking areas, while tractable bollards were installed at the two entrances to the underground garage. Finally, removable bollards were added to the pedestrian walkways.
The primary challenge for this project was coordinating the renovation work without disrupting the Justices as they convened or conducted oral arguments, while also ensuring there were no security breaches.
sectors
Architect
MLD Architects
Client
Florida Department of Management Services
Location
Tallahassee, FL
Architect
MLD Architects, Inc.

