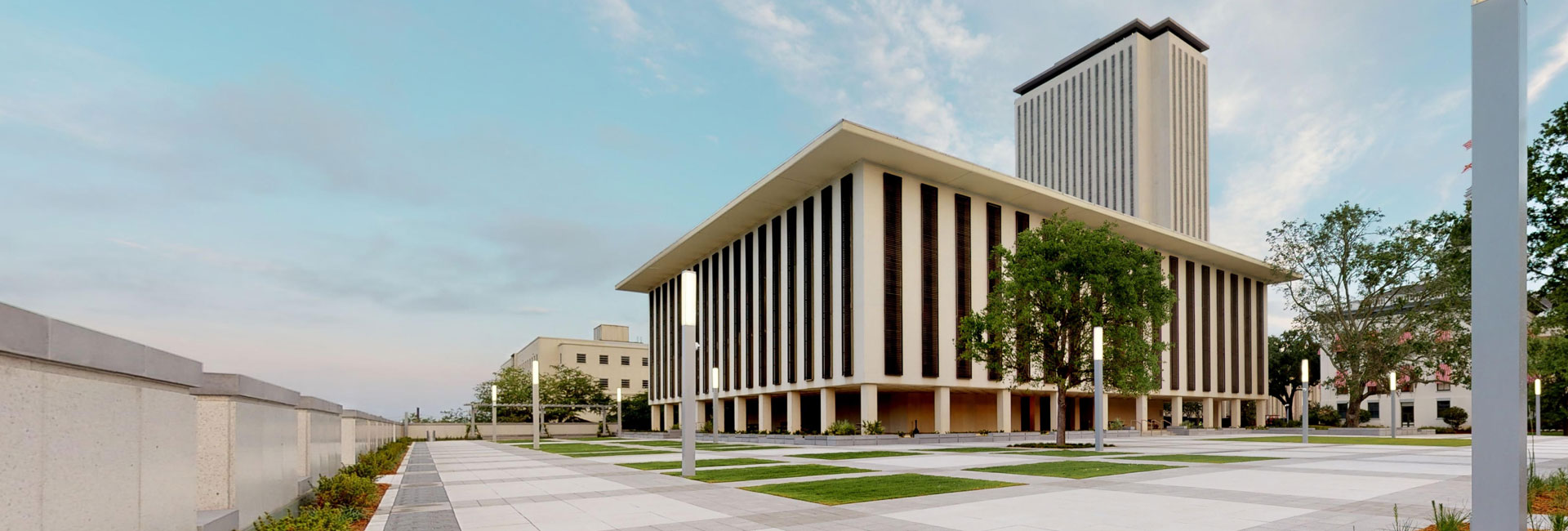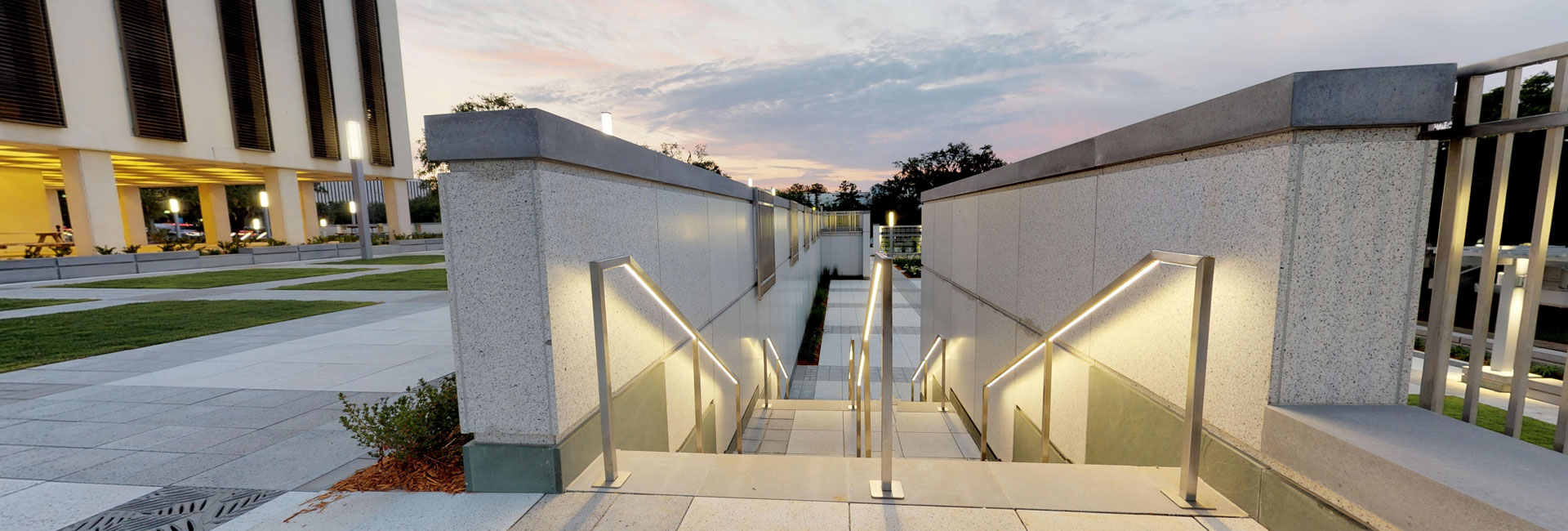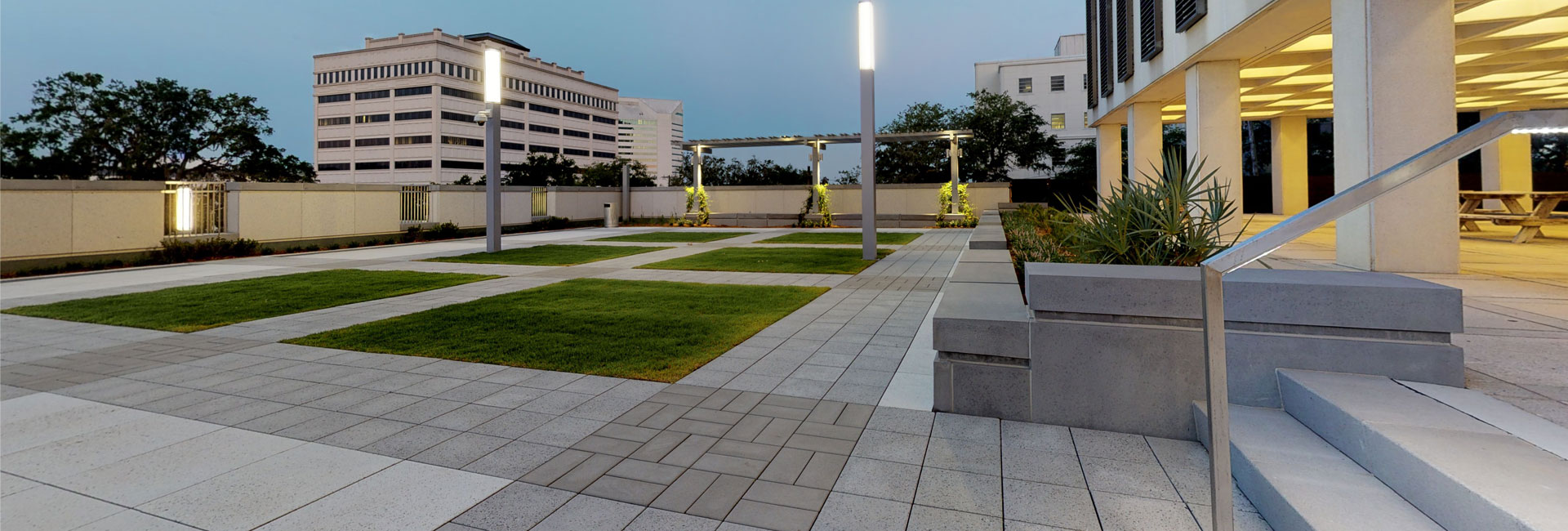DMS FL Capitol Parking Garage Repairs & New Plaza
Florida’s Capitol Complex has three separate underground parking garages which were completed in 1977, to support the new Capitol Building, as well as the House and Senate Office Buildings. Ajax Building Corporation was hired as the Construction Manager to completely overhaul the Senate and House garages after potentially catastrophic structural damage was discovered in the Senate parking garage due to the immense weight of soil and trees on top of the structures.
Extending more than 20 feet below grade, both the Senate and House garages are uniquely designed, with scalloped roofs that have planters built into them. The hollies planted nearly 40 years ago, matured to 40-foot-tall trees and the root systems grew, compromising the waterproofing system and creating pools of standing water inside the garages. More than 150 trees and 7,000 tons of soil were resting above the garages causing immense pressure on the sub-grade structures.
Puddles that formed in the garages were originally thought to be an issue of waterproofing, but when tests revealed the main girder supporting the Senate parking garage was severely compromised, the issue became much more serious. The main support girder that held up the Senate garage was cracking under the weight of nearly 4,000 tons of soil and landscaping and was becoming overstressed.
The trees and soil were removed and once the structural damage and waterproofing repairs were completed to both garages, a new plaza was created. The plaza includes an area for veteran, military and law enforcement monuments, as well as displays touting Florida’s cultural and industrial legacy, like the orange and space industries. It also includes arbors and trellises for shaded seating areas and 67 sabal palms were planted — one state tree for each county. It is an inviting place for people to want to come to and enjoy. Structural repair of the garages included the installation of a metal deck that was covered with a new concrete topping slab. The exterior walls were built out and all voltage cables were pulled through new conduits for the reroute across adjacent streets.
Each garage is only a few feet away from active city streets along two sides of each structure, making for very confined work areas. In addition, the garages are both against office buildings whose foundations needed to be supported during all the repairs.
A significant challenge with the project was protecting the structures from deterioration over time. With subgrade structure, rain will be a factor, as well as ground water. Our solution was to create a drainage zone around the underground structure to keep water from reaching the underground walls. The drainage zone, which extends about six feet wide that runs the length and depth of the garage was filled with a specifically engineered porous material, which looks and feels like sand.
Typically, water that travels through the ground will try to find gaps in the structure, which will eventually cause erosion. With this system, when water reaches the drainage zone, it will fall under gravity to a footing drain which will collect the water and will then be lifted and pumped into the storm system. Under reasonable conditions, the waterproofing essentially becomes a secondary system since water should not travel beyond the drainage zone to reach the structure.
The garages for Florida’s Legislative body are now structurally sound, and the new area on top of the structures are perfect for people to relax and enjoy the history of our great state.
sectors
Client
Florida Department of Management Services<
Location
Tallahassee, FL
Architect
Hoy + Stark Architects
SF
370,370







