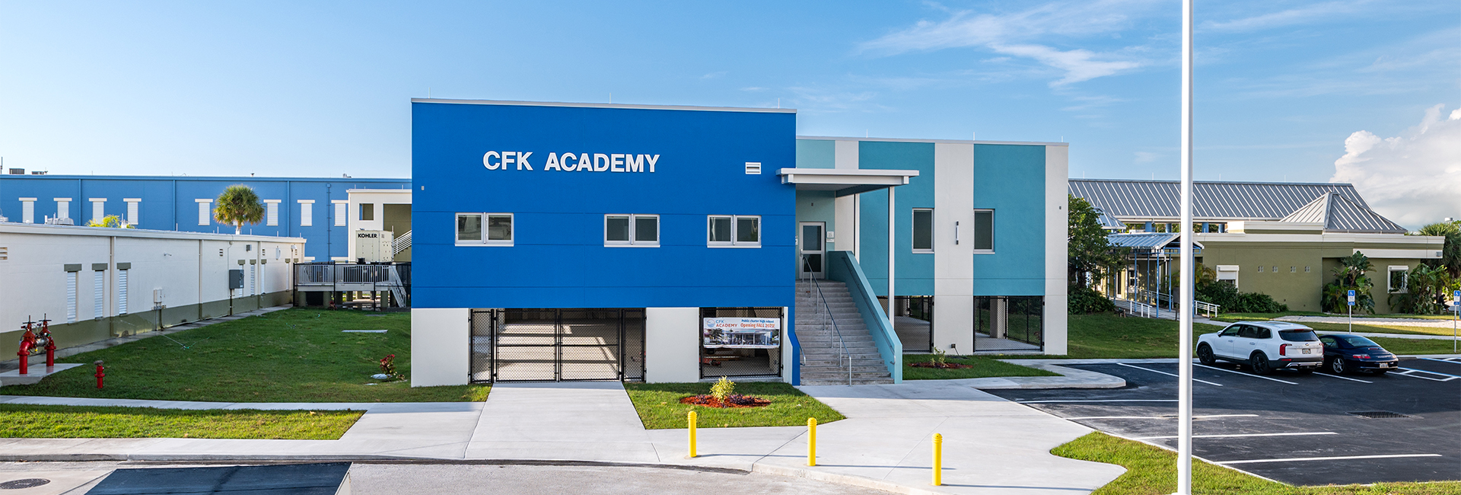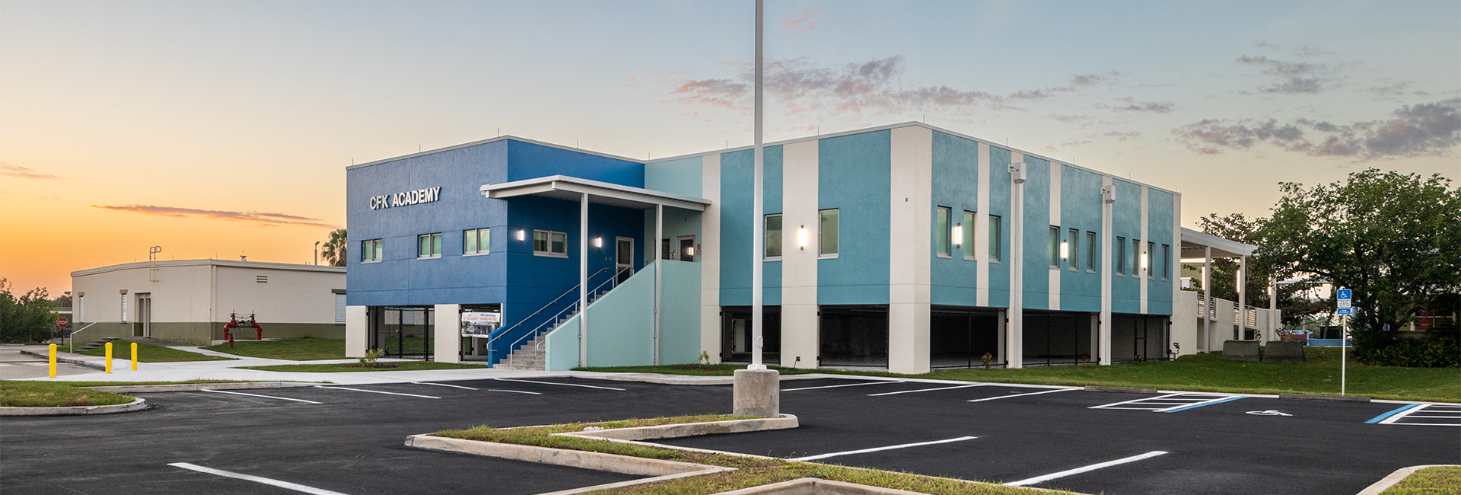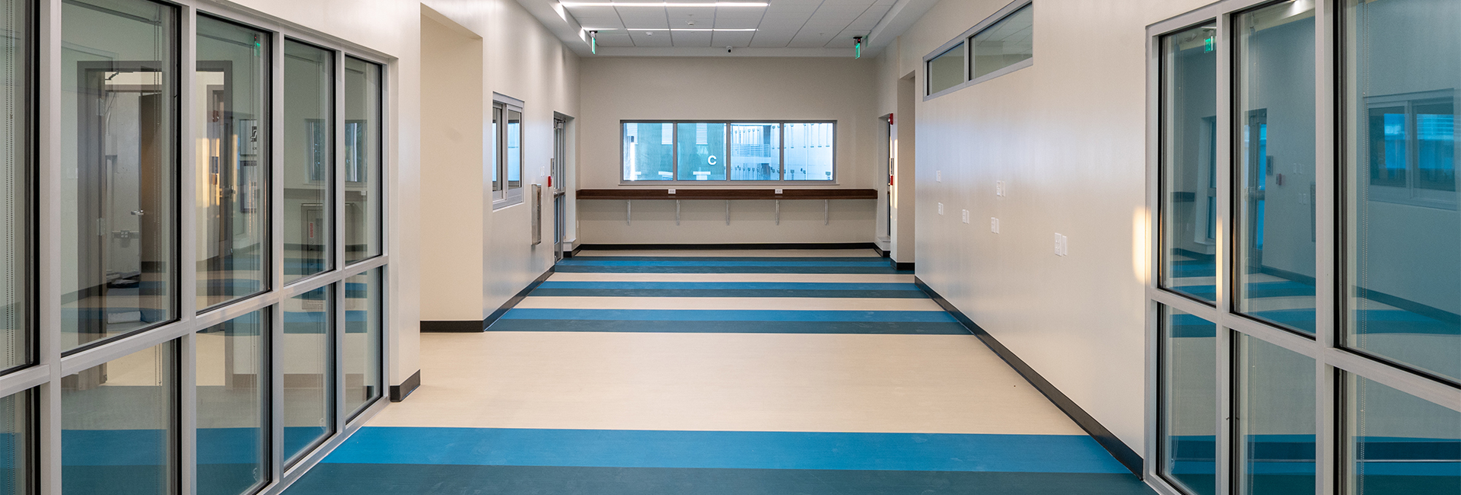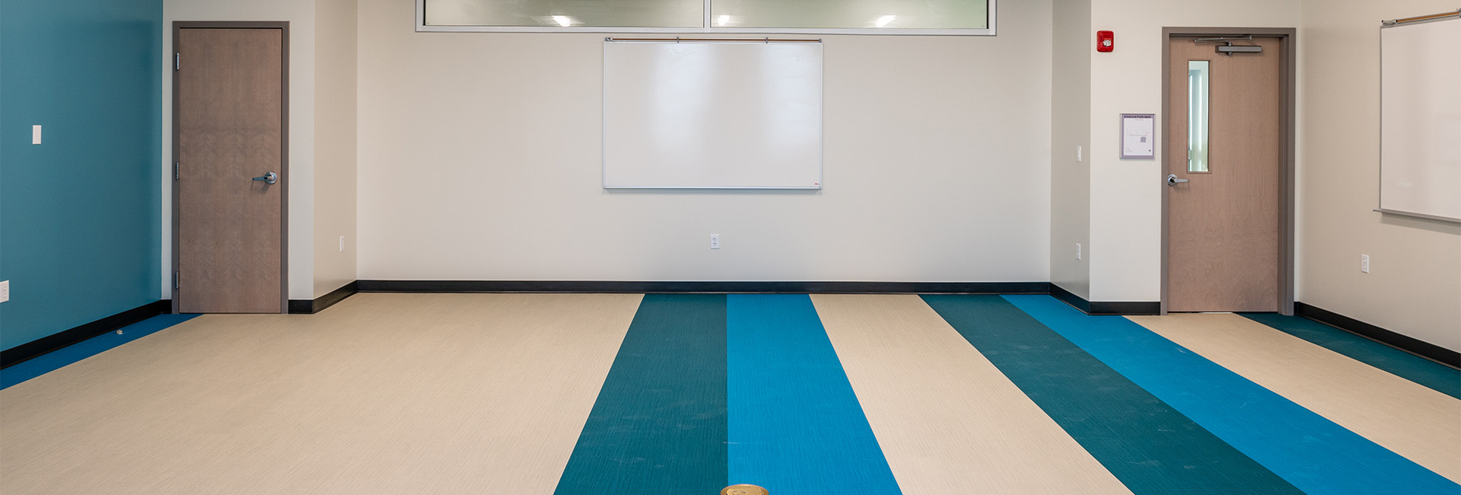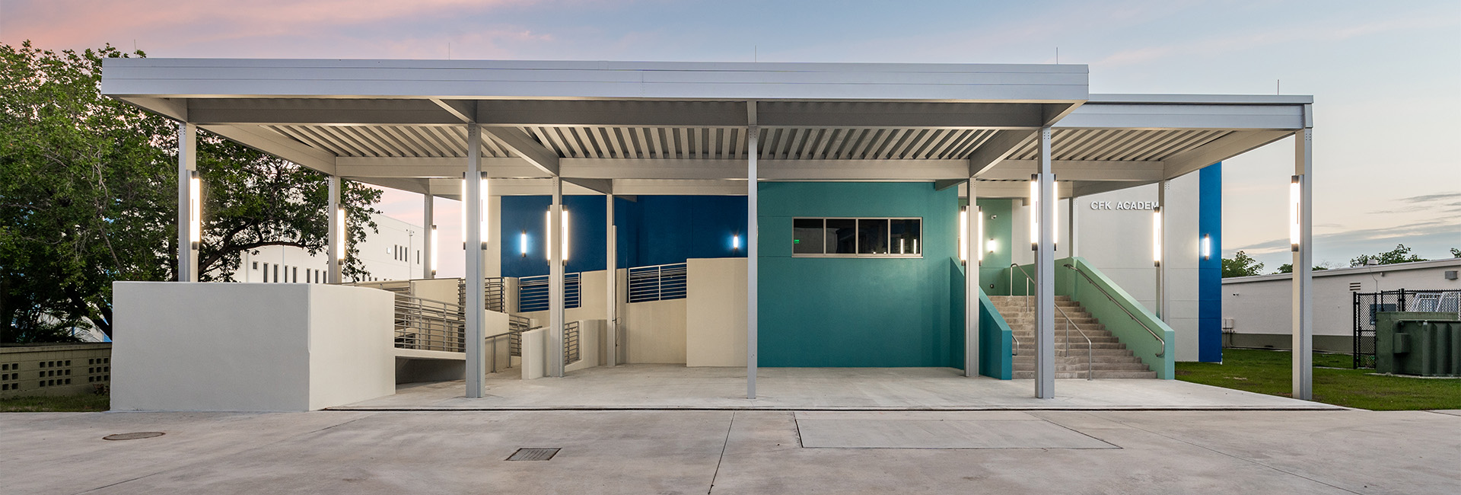College of the Florida Keys Academy
The new 6,900 SF Academy Classroom Facility and Emergency Operation Center building was built in the center of the existing Key West campus of the College of the Florida Keys. The site is immediately adjacent to tidal waters of Florida Bay and the Gulf of Mexico.
The building’s location in the heart of the campus posed several logistical and coordination challenges due to its close proximity to existing operations on campus that remained in use during the full construction period. The cast in place concrete and masonry building was elevated above base flood elevation and includes redundant services for power, water and sewer to allow the facility to serve as the College’s Emergency Operations Center in the event of an emergency event in the Florida Keys.
The building is the new central focal point of the campus providing a large covered exterior area for student gathering. The interiors were designed with 21st century learning focus coupled with break out spaces to enhance the learning experiences. The building was also designed to Green Globes standards although did not seek certification.
Client
College of the Florida Keys<
Location
Key West, FL
Architect
Zyscovich Architects
SF
6,900

