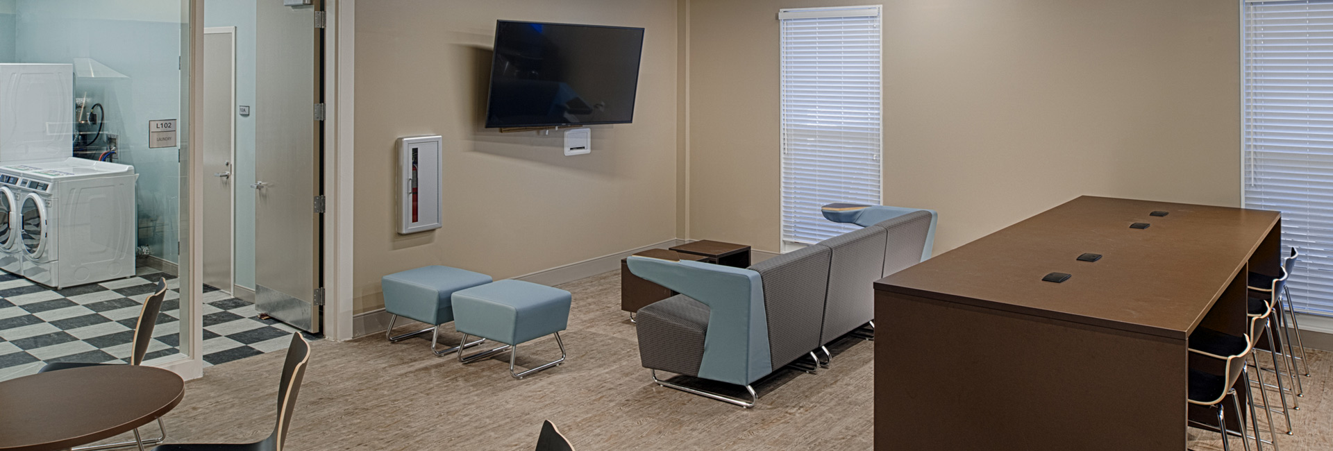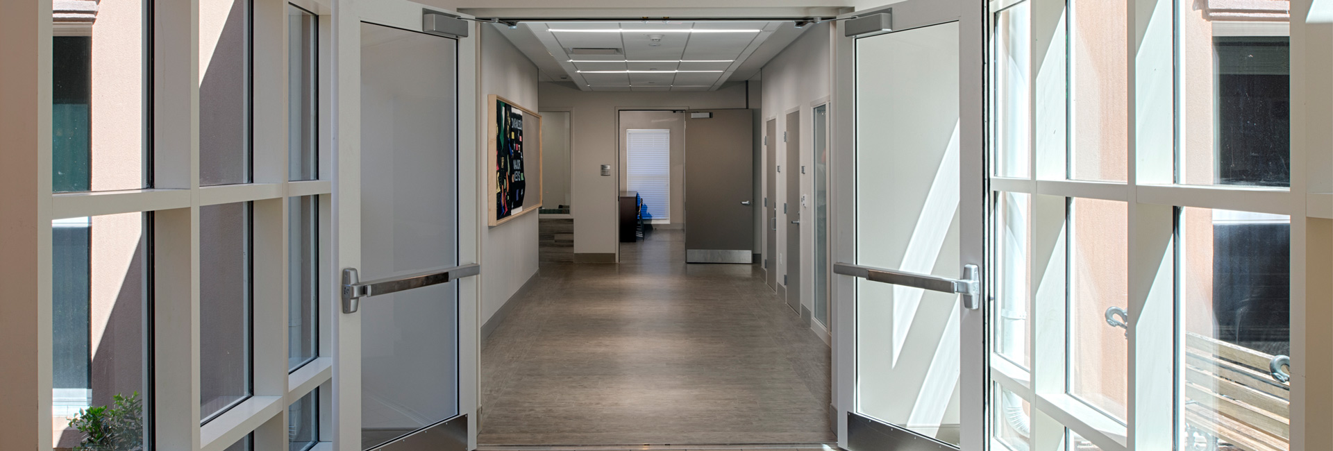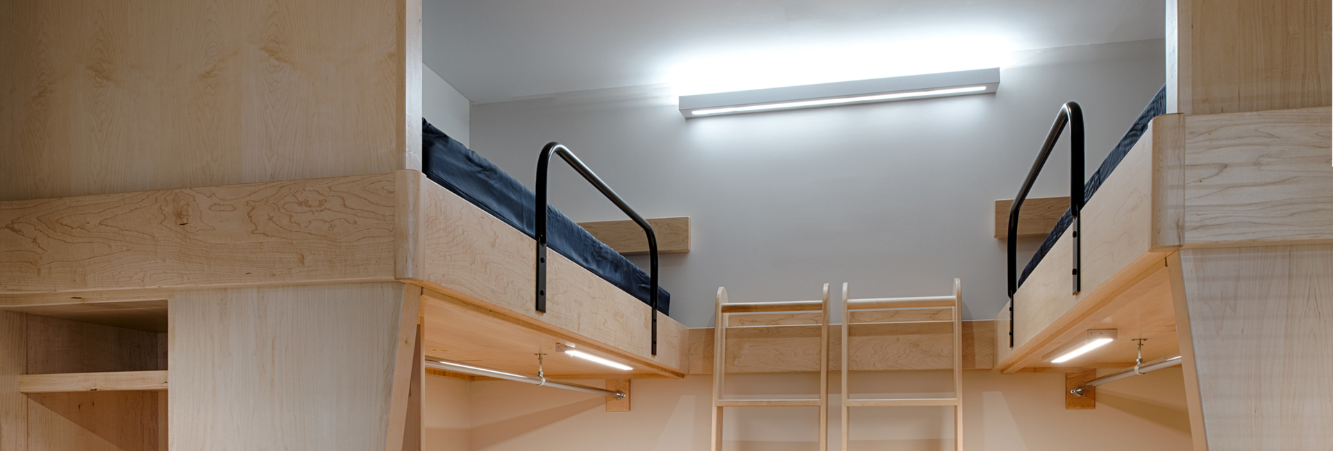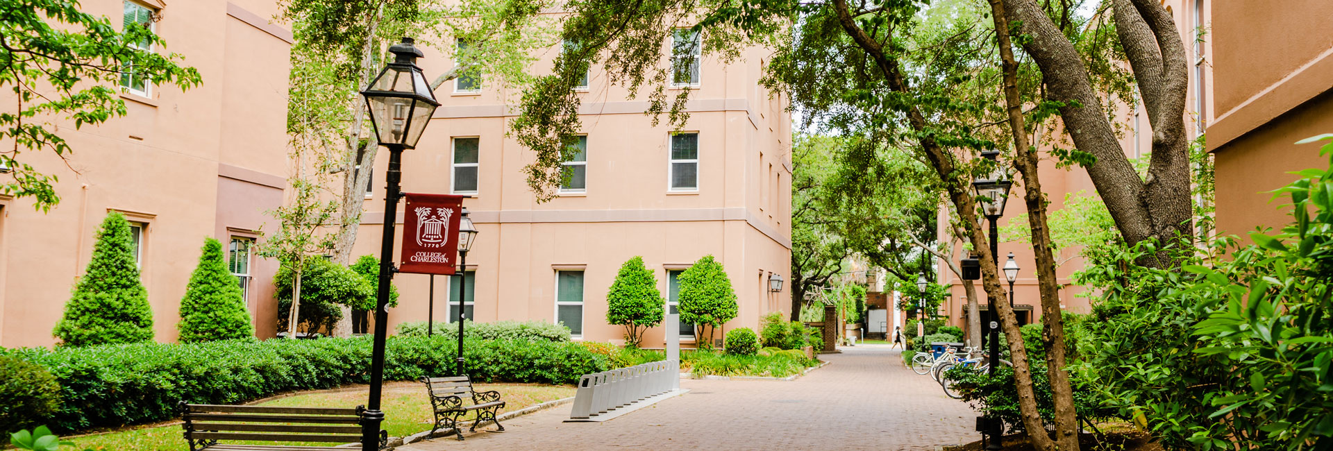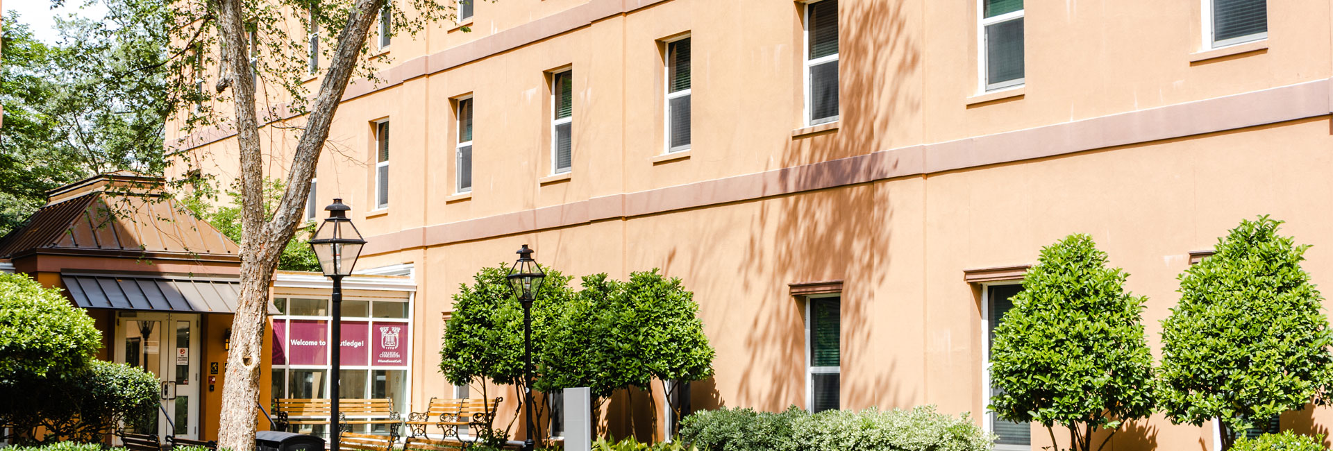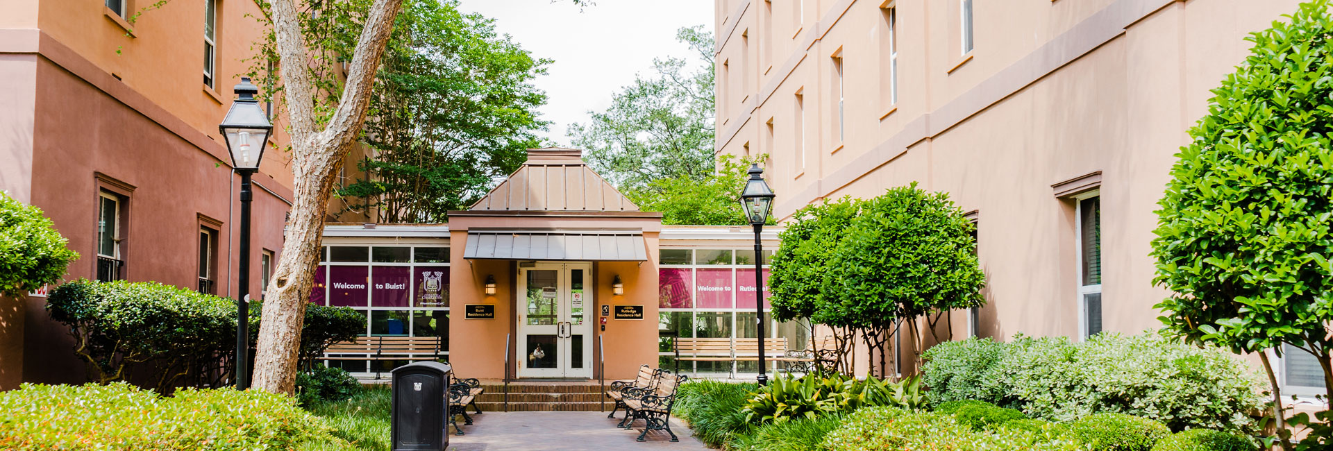College of Charleston Rutledge Rivers Dormitory Renovations
This project consisted of renovating and abating an existing 1970’s dormitory building which is four stories tall and approximately 28,000 square feet. The new dormitory sleeps 109 students, with custom wood sleeping pods including integral desks and shelving. Three suites on the 1st floor were designated as ADA and therefore there were seven loose furniture beds to meet this need; 18 suites on the upper floors were also designated as ADA adaptable and were built to allow the built-in beds in one room to be removed at a later date if needed. Each suite contains a kitchenette and living area with luxury finishes throughout. This project involved a complete interior and exterior demolition back to the main structure while retaining the existing steel frame, block walls, roof, and floor slabs. Structural upgrades to the existing block walls were performed due to the seismic zone of the area. The exterior brick was removed, windows replaced and a new insulated stucco system installed to coordinate with adjacent buildings with new brick paver walkways and landscaping. The project was completed in the heart of Charleston’s Historic District and adjacent to another occupied dormitory and the College’s Infirmary.
This project earned a USGBC LEED Silver Certification.
COMPANY
sectors
Client
College of Charleston<
Location
Charleston, SC
Architect
Little Diversified Architectural Consulting, SGA Architecture
SF
28,000

