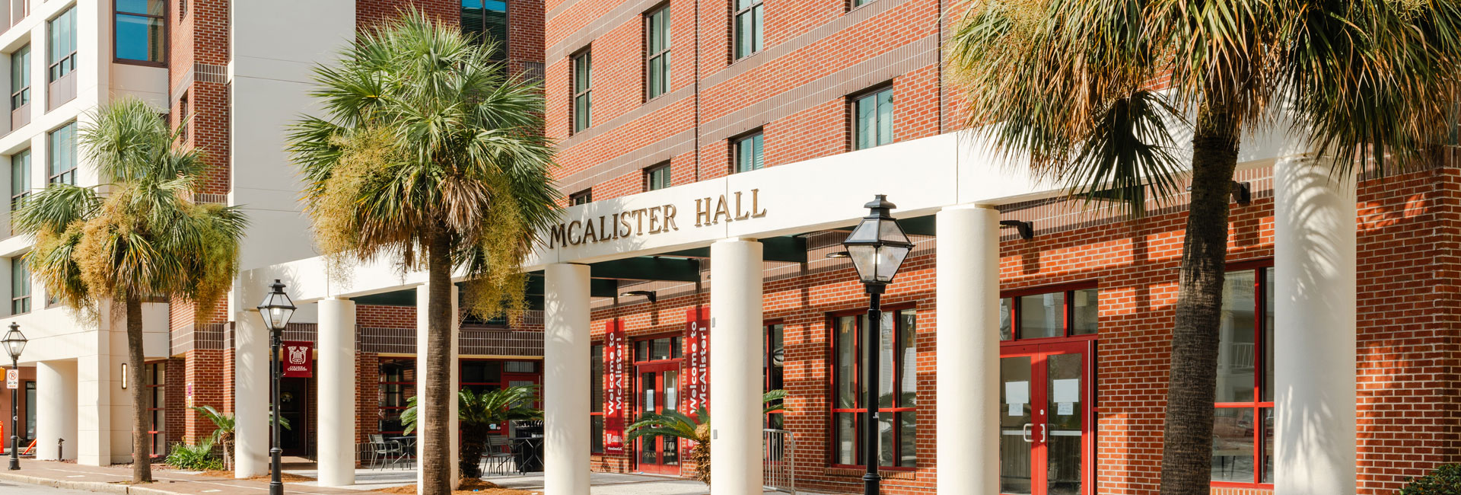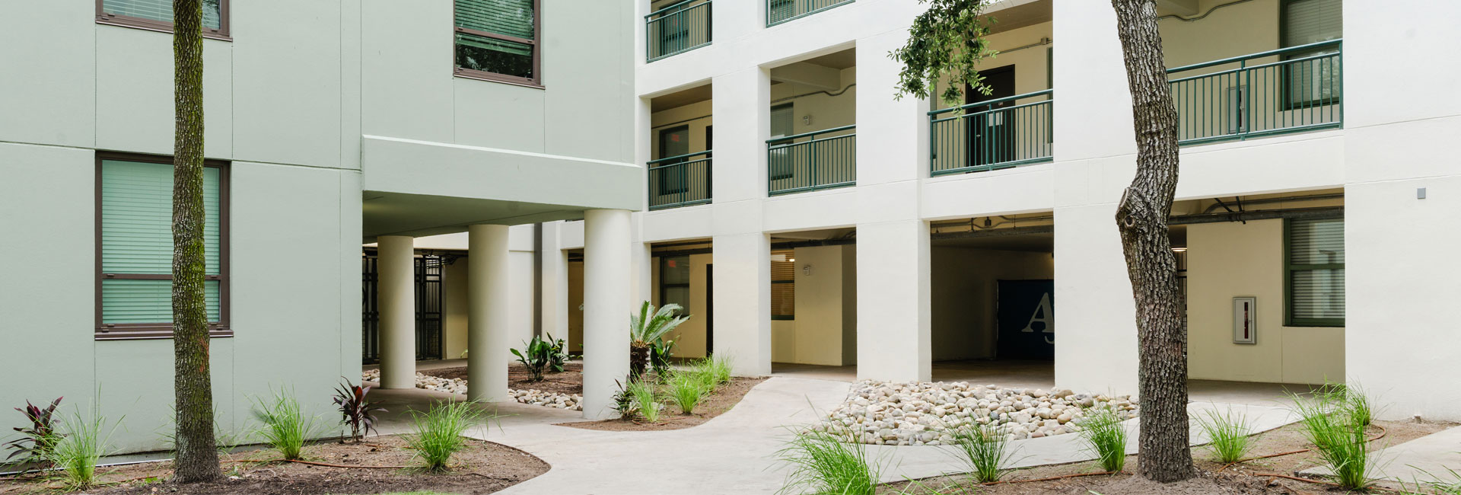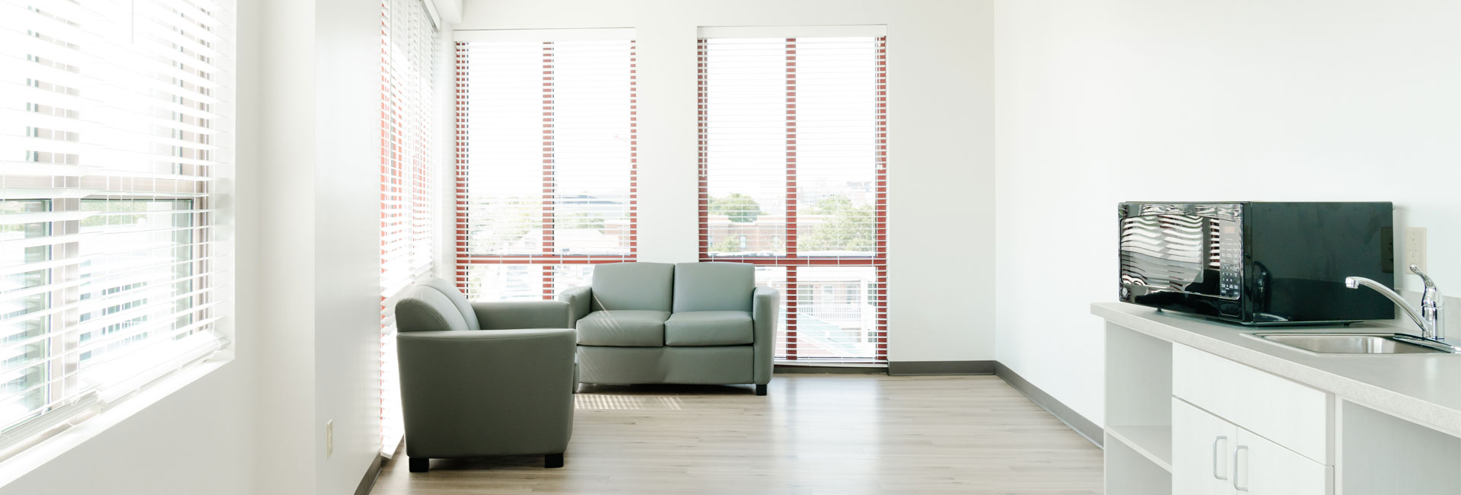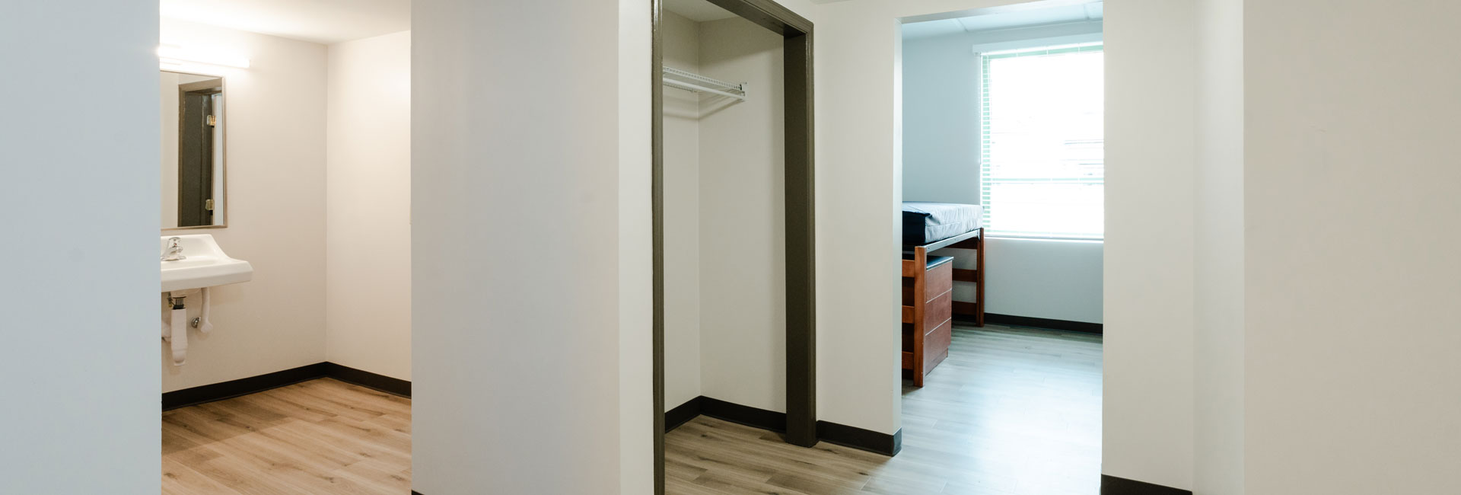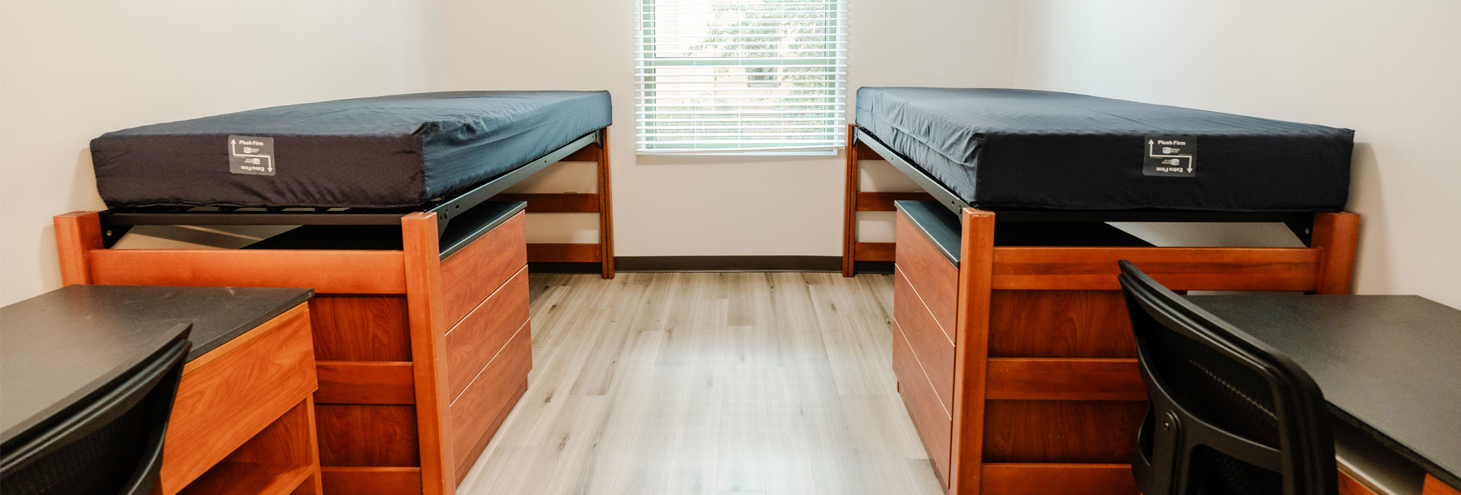College of Charleston McAlister Hall Renovation
This project consisted of the renovations of the existing six story 145,599 SF McAlister Hall residence facility. There are 127 units, 536 beds, and 10 different suite types: A (95 units), B (5 units), B1 (1 units), C (5 units), D (5 units), E (2 units), F (3 units), G (5 units), G1 (1 unit), and H (5 units).
The exterior envelope work included removal and replacement of stucco systems, windows, and the complete roof. Interior renovations included removal and replacement of dorm room showers, bathroom sinks, kitchen cabinets & countertops, kitchen sinks, interior drywall walls and ceilings, and new LED light fixtures.
The HVAC system was replaced throughout the entire facility including selected ductwork, refrigerant systems, and equipment. There is a food service tenant located in the building and remained open during construction.
Client
College of Charleston<
Architect
CEMS Engineering
SF
145,599

