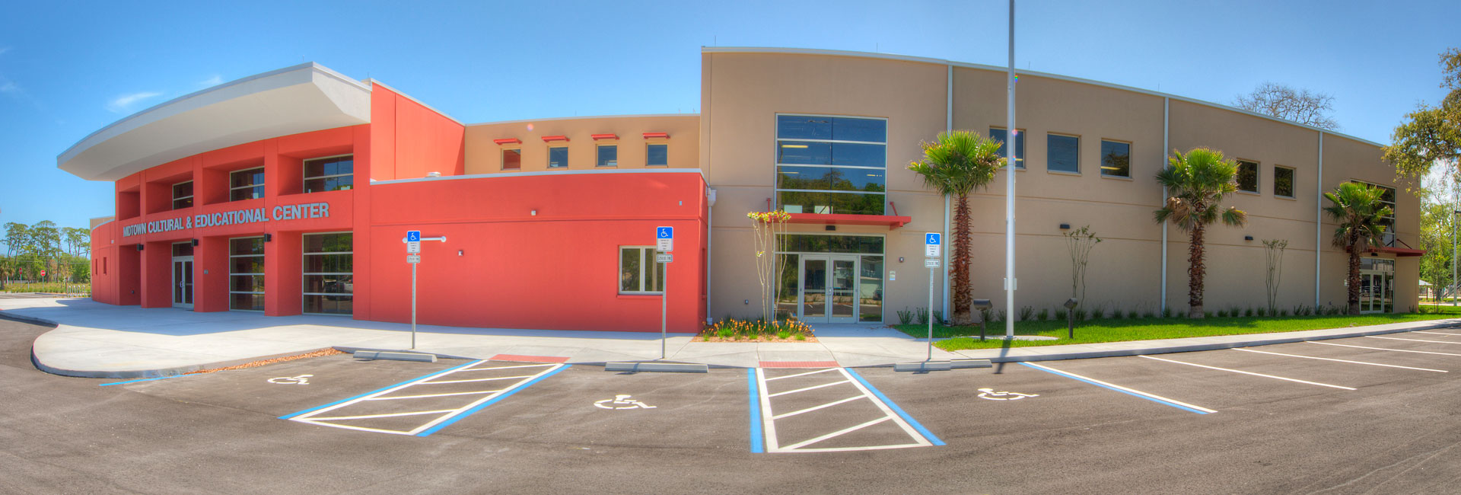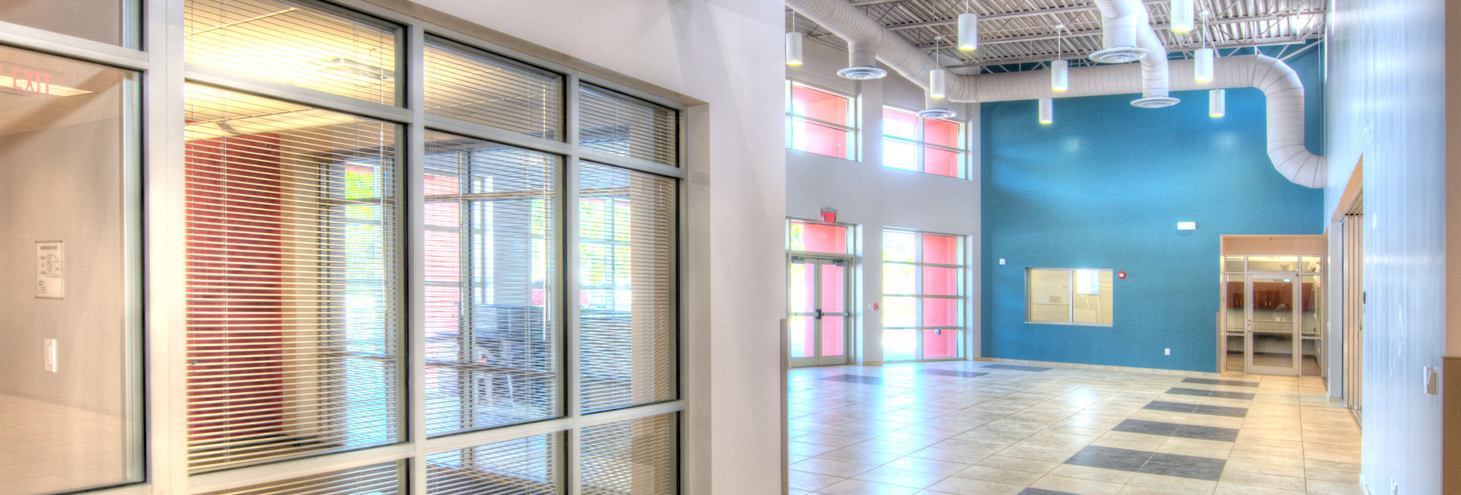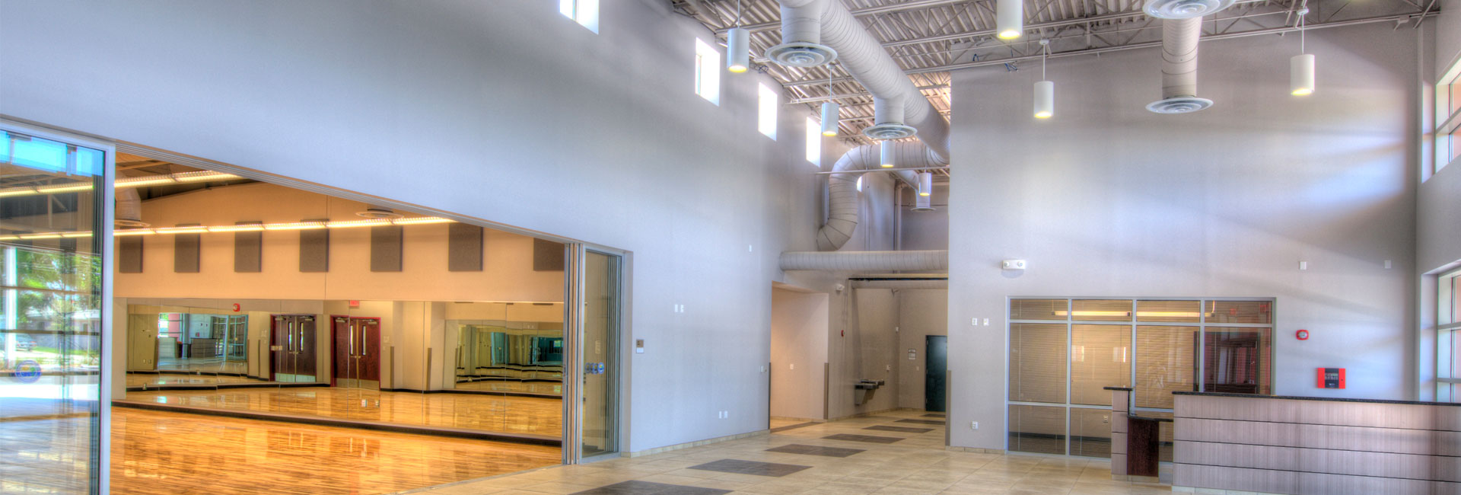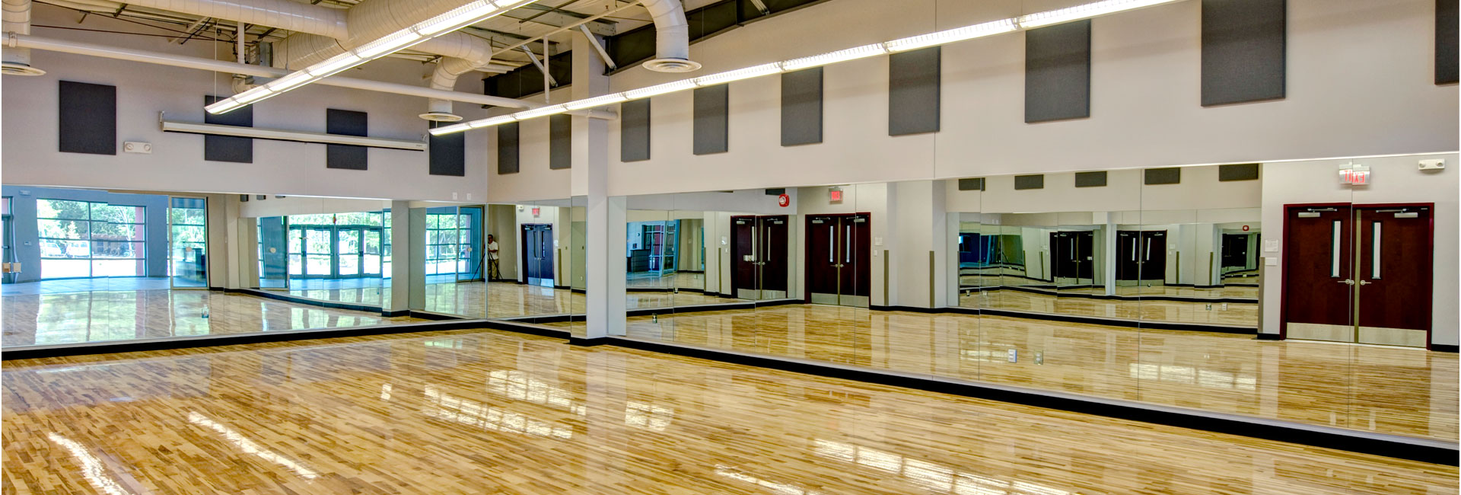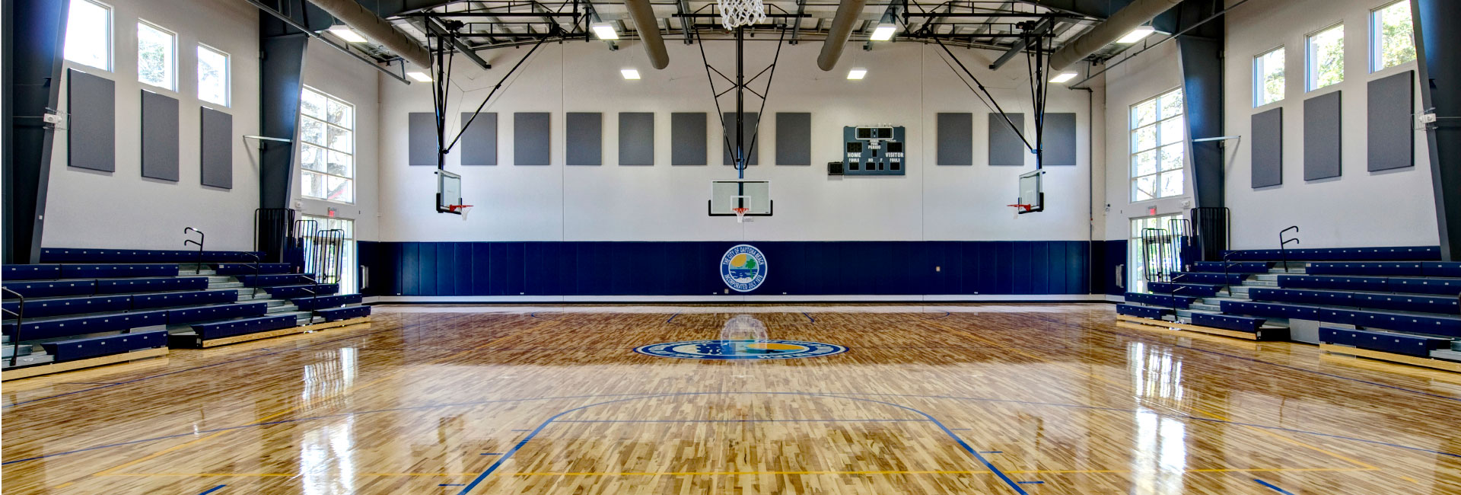project
City of Daytona Beach Julia T. & Charles W. Cherry, Sr. Cultural & Education Center
The project consisted of a new 22,176 square foot single-story structure including a new gymnasium, culinary, music, dance and art rooms as well as a gallery / lobby and administration area. The structure is a combination of insulated tilt panel concrete for the exterior, structural steel, and pre-engineered metal building system for the interior structure and roof.
sectors
Architect
Starmer Ranaldi Architects
Client
City of Daytona Beach
Location
Daytona Beach, FL
SF
22,176
Architect
Starmer Ranaldi Architects

