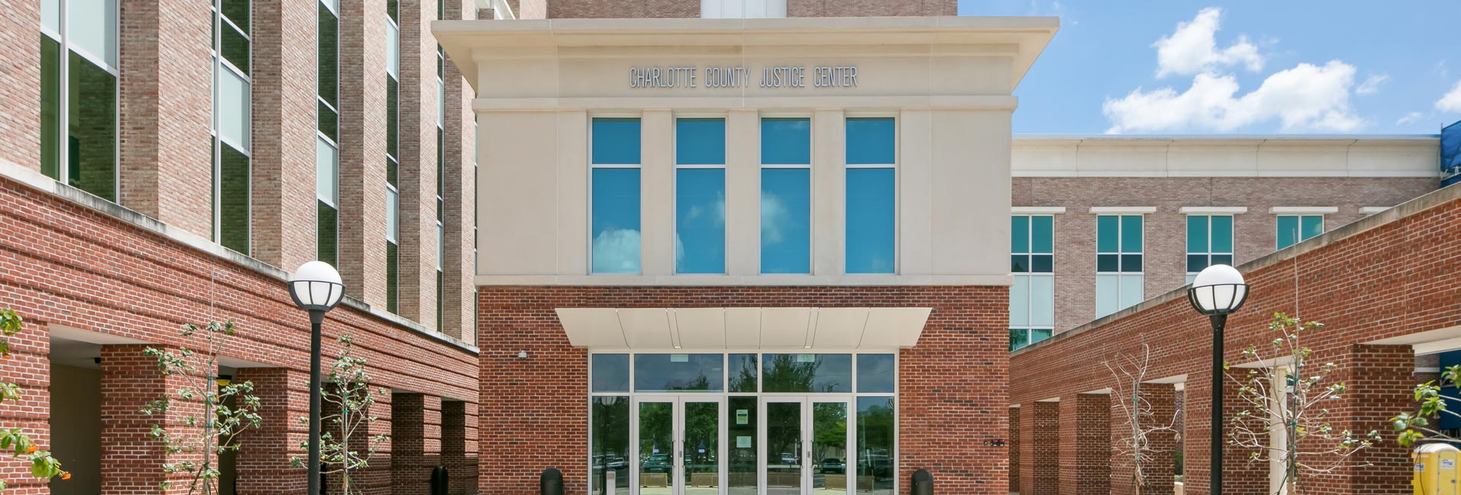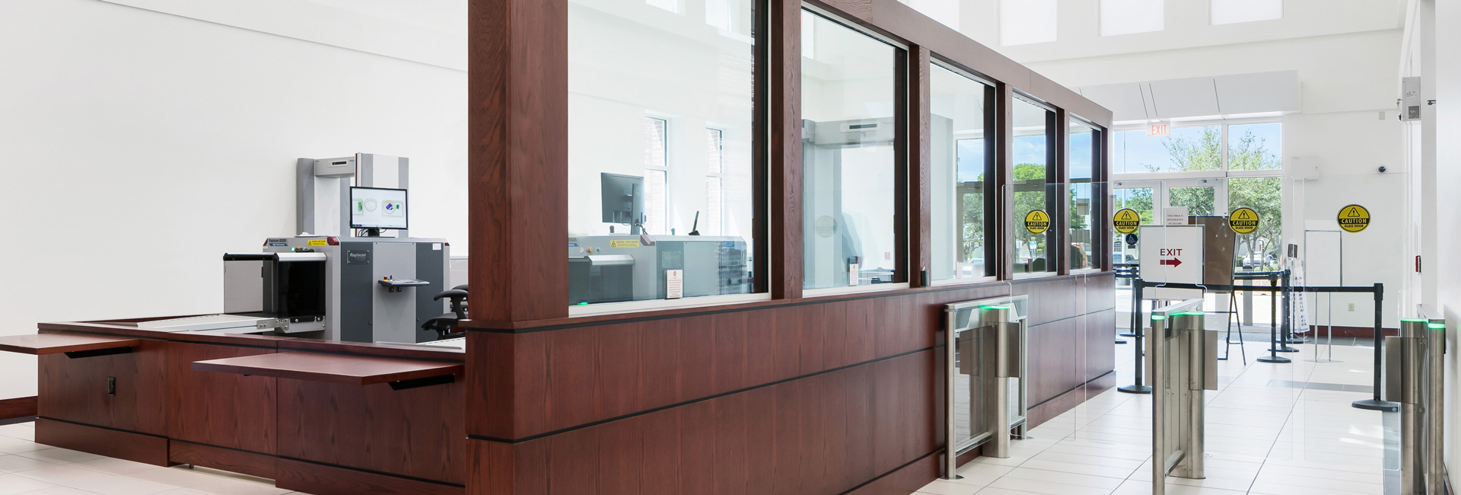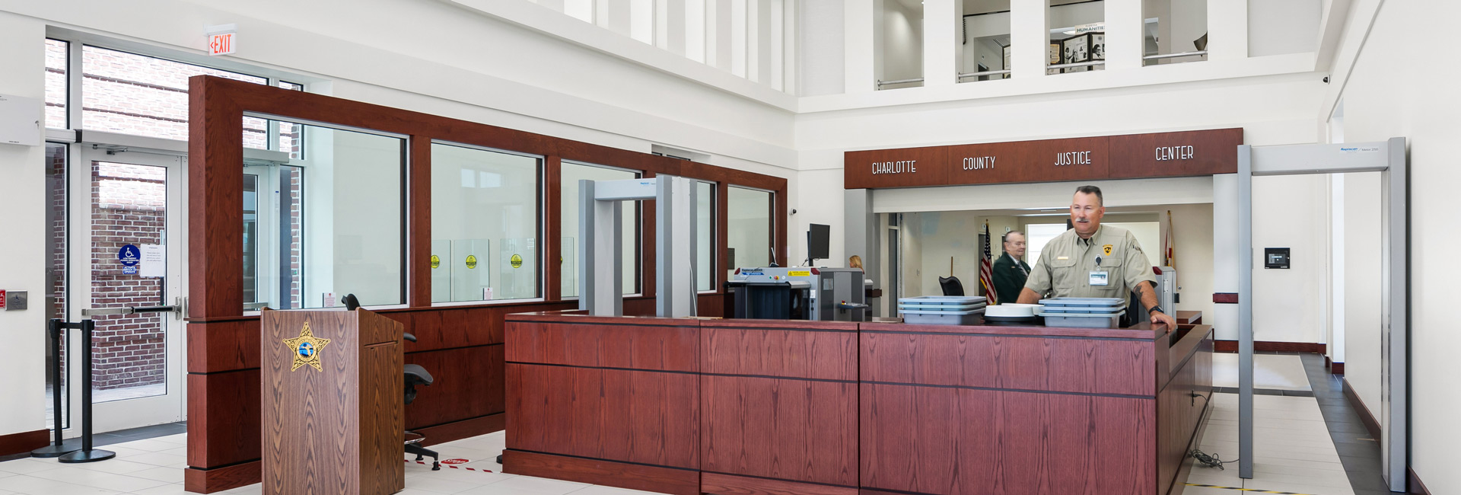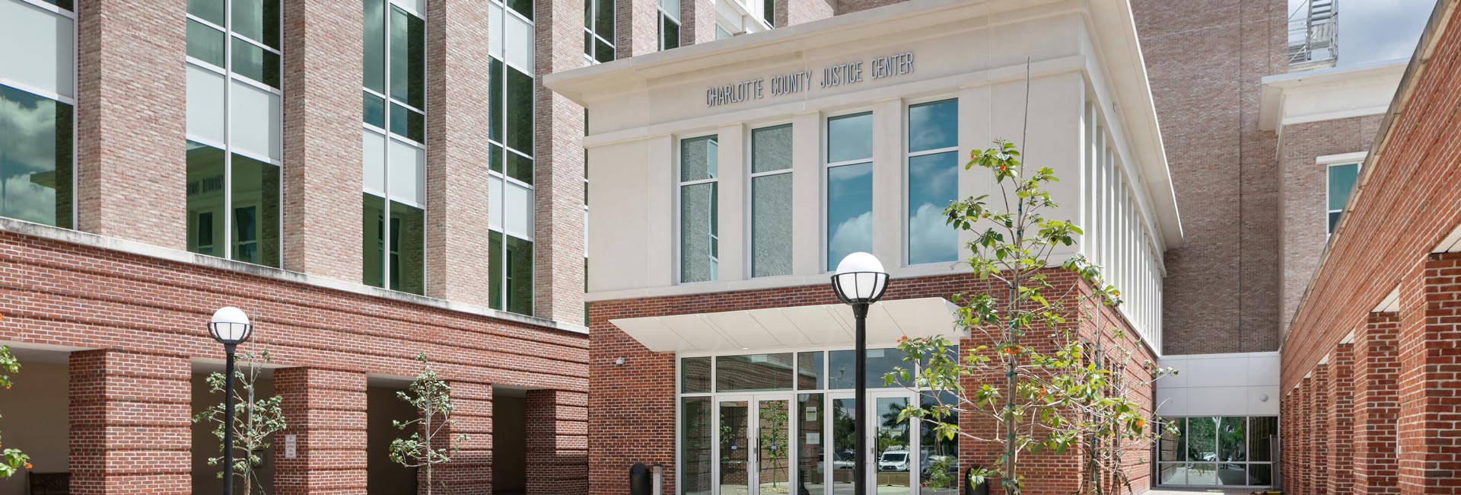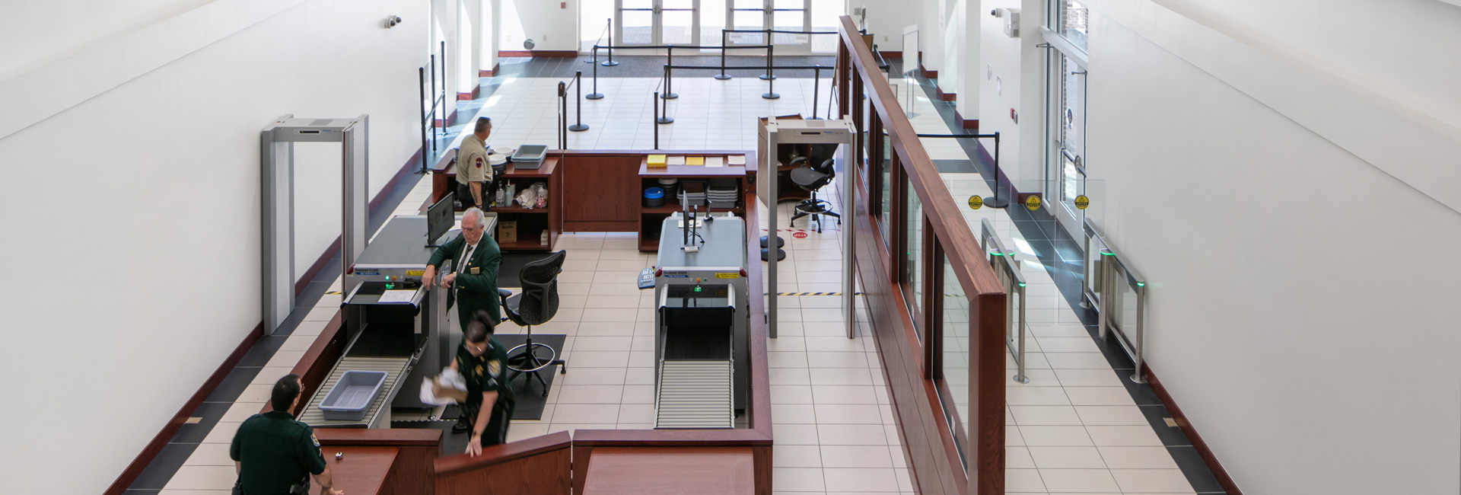Charlotte County Justice Center Renovation/ Remodel
The existing Justice Center, originally completed in 1999, consists of a five-story building interconnected with a three-story building, totaling 197,131 GSF. The purpose of the project was to meet the needs of the county in the coming years through efficient designs and construction, along with technology. Most typical justice center functions are currently housed on site including Circuit and County Courts, Court Administration, Clerk of Courts, State Attorney, Public Defender, Sheriff’s Civil Office and Court Security, and other support functions such as Jury Assembly, Law Library, and public waiting and vending areas. The renovations/remodeling were accomplished while keeping the Justice Center open and in operation. High levels of security were maintained throughout the construction, with minimal disruption to existing court functions and activities. Due to court operations, some construction work occurred at night and on weekends.
The initial phase of construction included the relocation of the County Records to a Phase 1 renovated facility off-site location and re-work of the existing Communication and Security area to allow future phases to proceed. There were approximately 14 individual work phases that included renovations to the remainder of the complex, such as enclosure of the exterior open breezeway between buildings, State Attorney Renovations, temporary staff and public entrances, expansion of the existing entry pavilion, and Public Defender interior renovations of the ground and first floors of the south wing of the building, construction of two additional courtrooms, addition of security fencing, crash wall barriers and gates throughout the facility and security upgrades. The final phase included a generator upgrade. The design and construction of this project incorporated LEED “green” building concepts into the project where applicable.
sectors
Architect
Sweet Sparkman Architects/ DLR
Client
Charlotte County Board of Commissioners
Location
Punta Gorda, FL
SF
90,483
Architect
Sweet Sparkman Architects/ DLR Group (JV)

