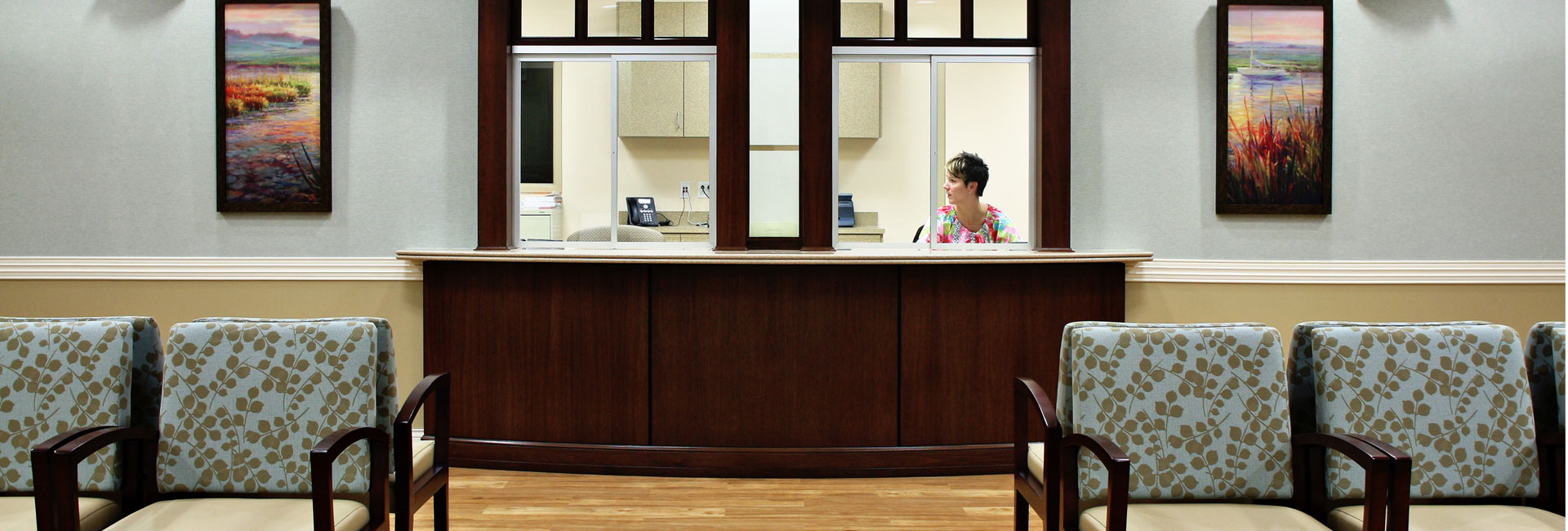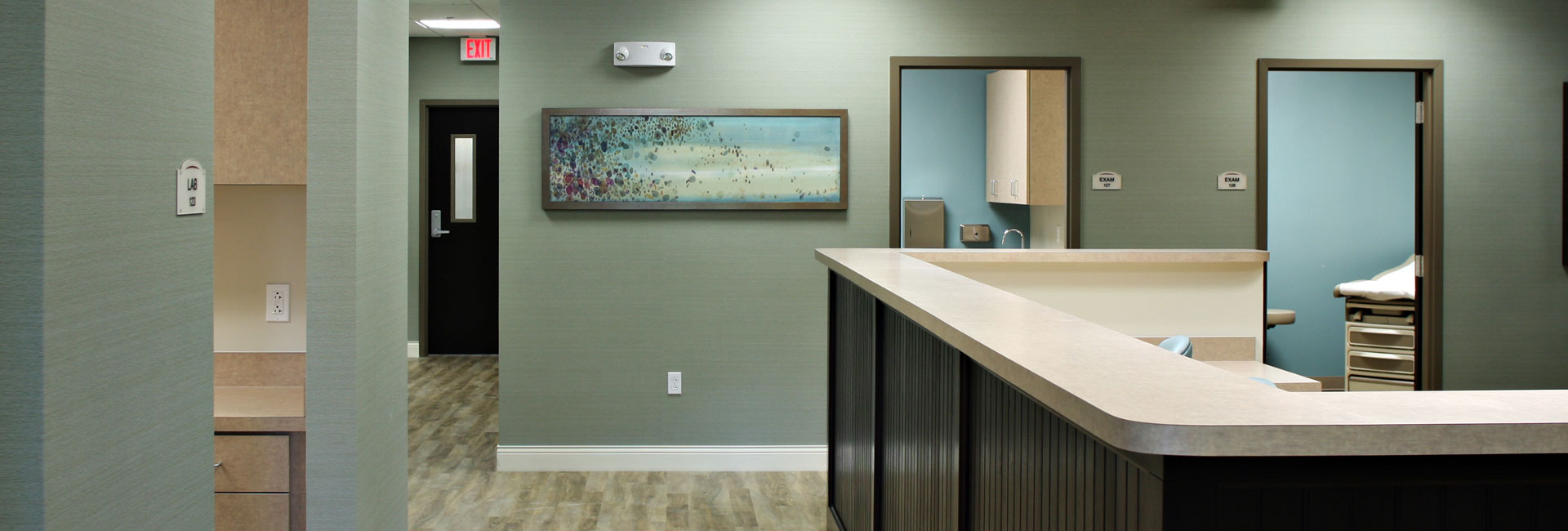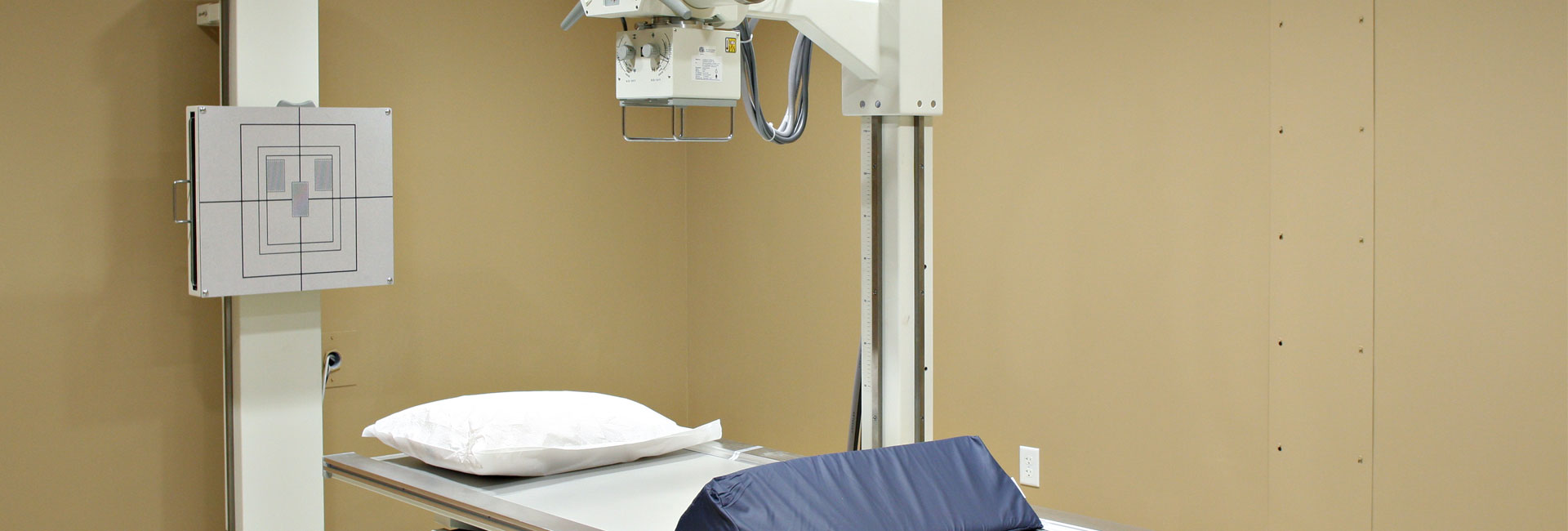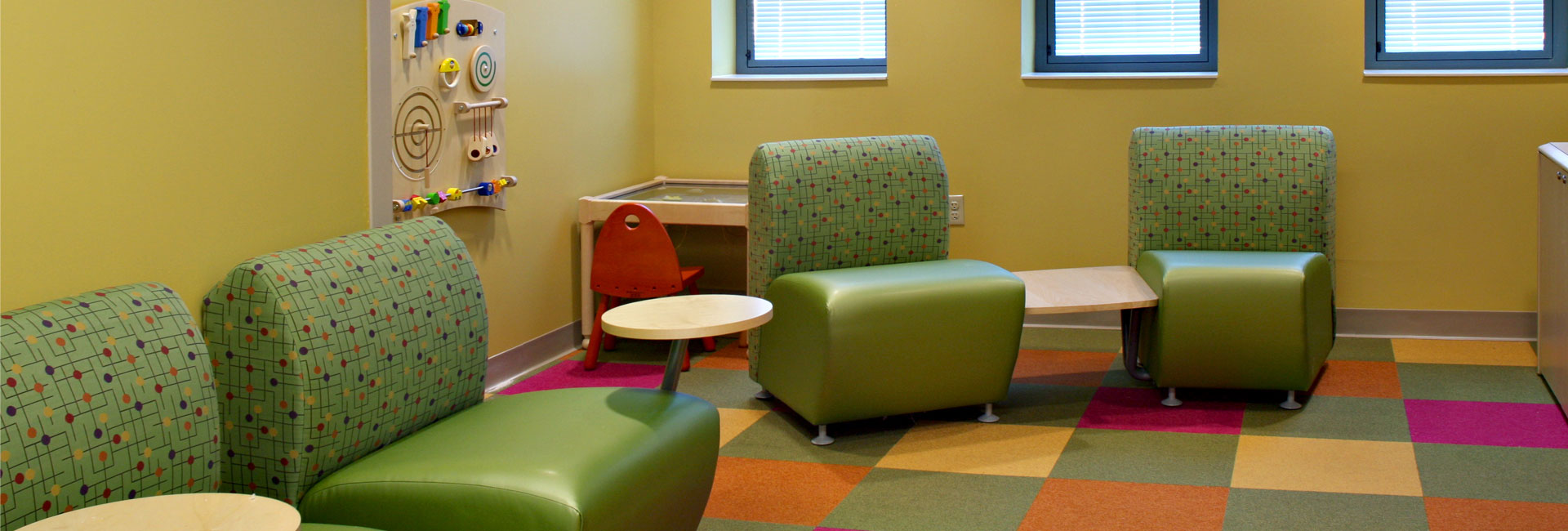Capital Regional Medical Center – HCA Interior Remodels
Physicians Services: This project was an approximately 20,000 SF Interior Remodel of Suite 200 (Second Floor) of the 2770 Building at Capital Regional Medical Center in Tallahassee. The project included the addition of 7 new Physicians Offices, 3 new Nurse Stations, and 22 new Exam Rooms and an new X-Ray Room.
Cardiac Suite: 39,680 SF
This remodel is a tenant build-out of 4,700 SF of “shell space” on the first floor of the 2770 Medical Office Building. The project will include (4) physician Offices, (6) Exam Rooms, (2) nurses stations, reception area, waiting room and all support spaces required for a cardiac care office.
OBGYN: 39,680 SF
This project included a new waiting room that seats up to 31 people, a new custom wood and glass check-in, 4 physician’s offices, a Nurse Station, Fetal Room, Ultrasound Room, Lab, 12 Exam Rooms, and 2 Procedure Rooms with a Sterilization Room.
Ronald McDonald House Family Room: Ajax provided the management for the renovation of space in the hospital to serve as a “Family Room” for the families of children receiving medical care at the facility. This retreat includes an area for younger siblings of patients, so their time at hospital will be more comfortable.
sectors
Architect
Conn & Associates
Client
Capital Regional Medical Center
Location
Tallahassee, FL
SF
39,860 SF
Architect
Conn & Associates, Inc.




