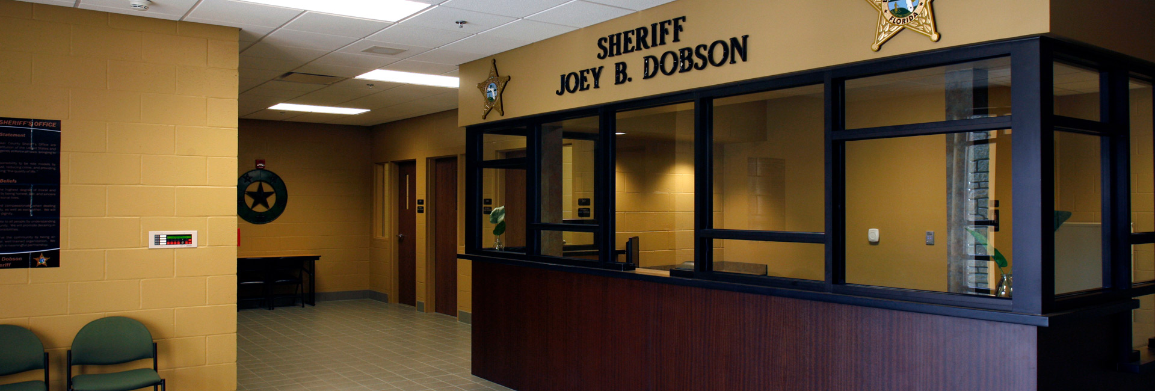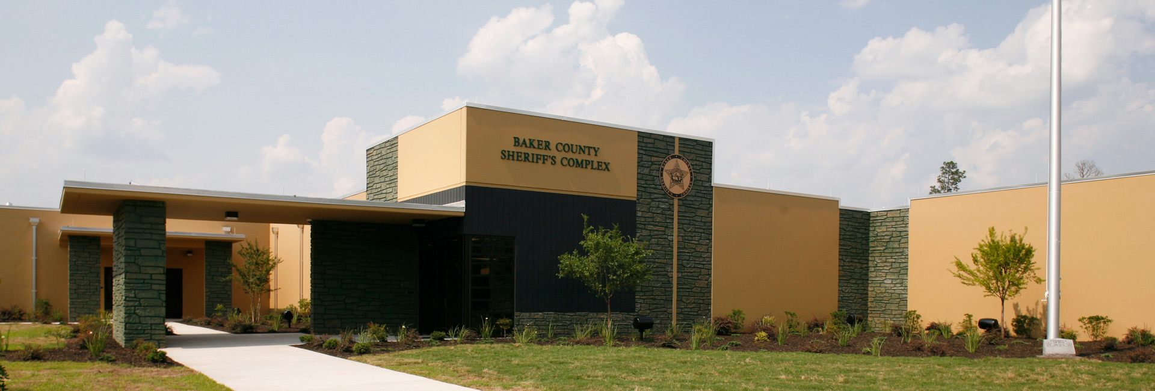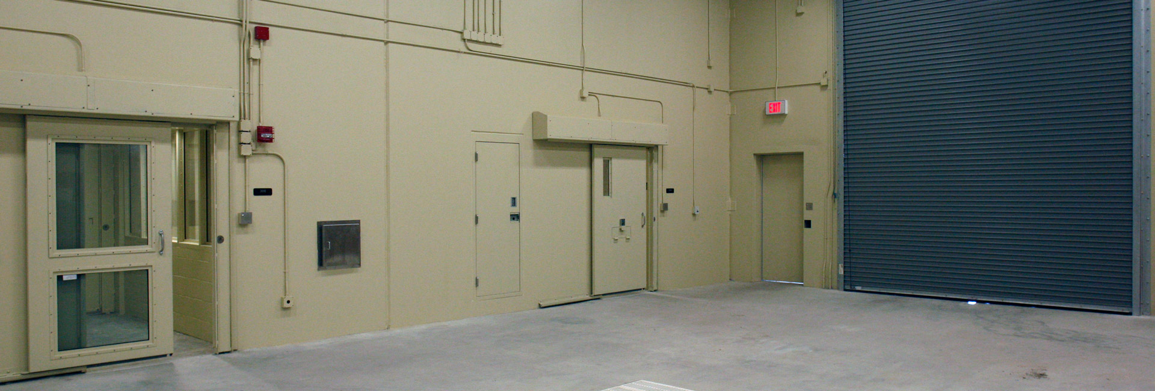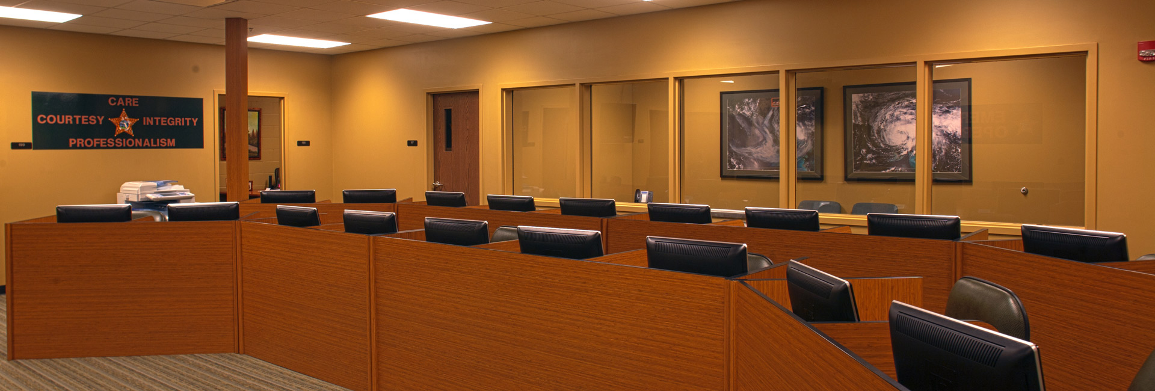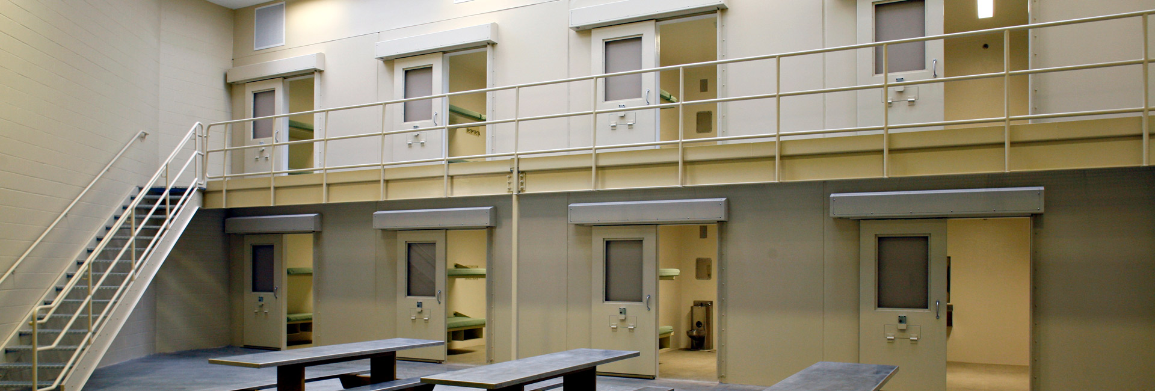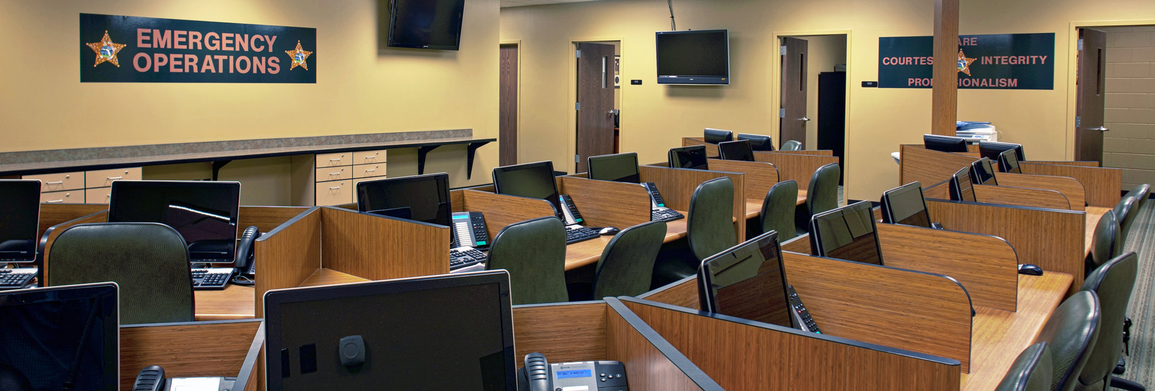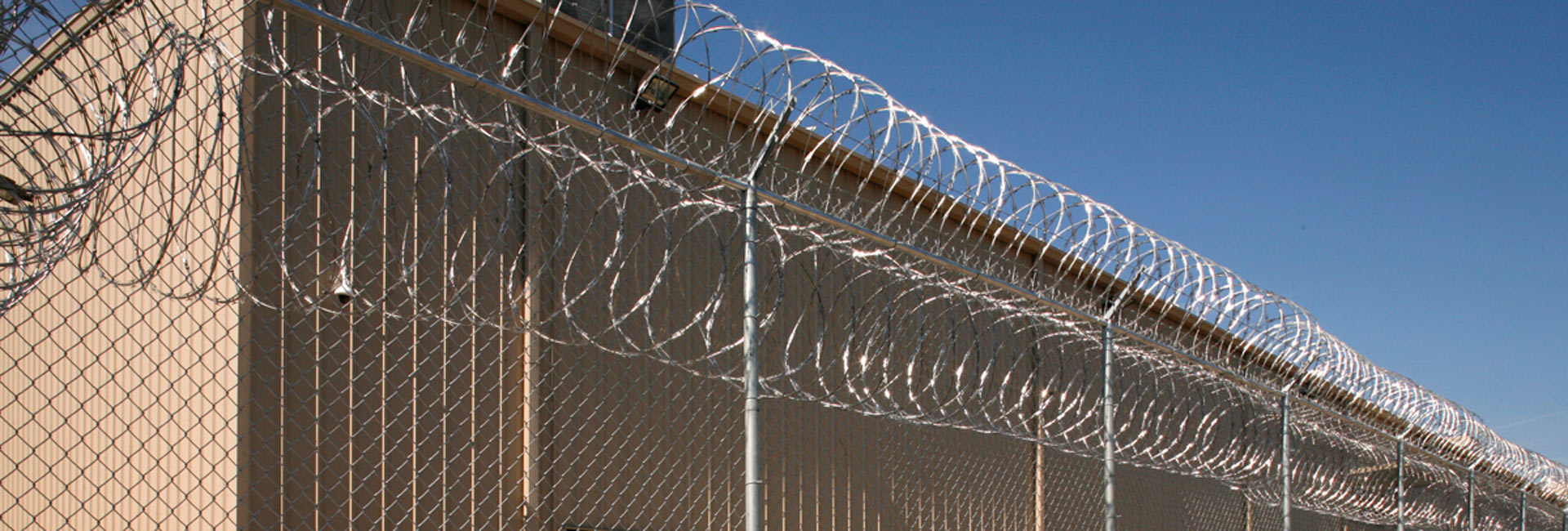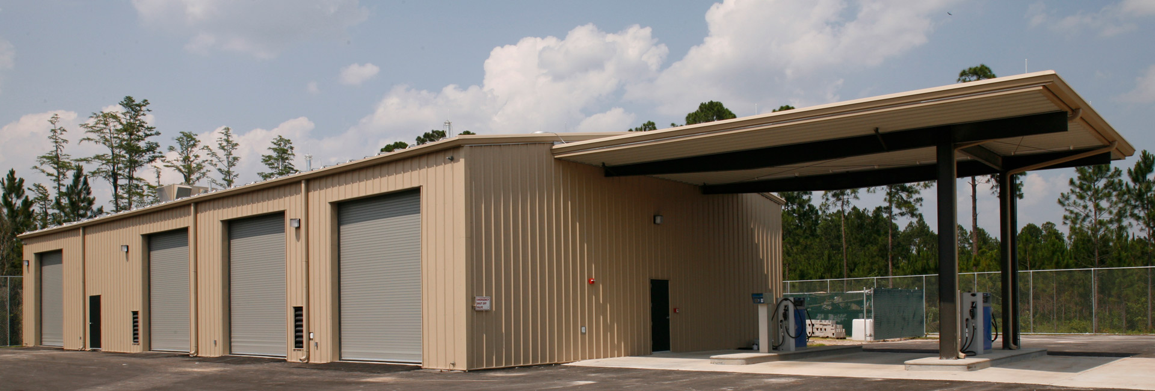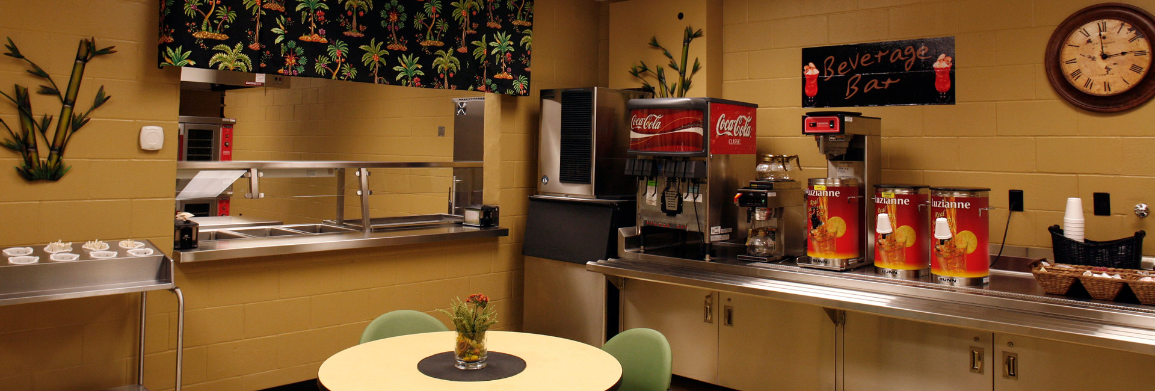Baker County Sheriff’s Complex
The four-building, 141,000 SF self-contained complex is situated on a 91-acre parcel, of which 20-acres was developed for this project. The multi-functional facility includes an Administration Building (a concrete Tilt-wall structure, +/- 60,000 SF) that houses the Sheriff’s Office, replacing the previous office built in 1975, County EOC (Emergency Operations Center), the Baker County 911 Call Center, and the Baker County Detention Facility. Features include: medical and dental areas for inmates, full service kitchen and laundry, commissary, records and inmate property storage, video visitation stations and a first appearance courtroom.
The three additional structures include two Confinement Buildings and a Fleet Maintenance Building. The pre-engineered metal Confinement Buildings house 256 inmates each within freestanding Precast concrete cells, with one half of the cells being two person cells and the other half being four person cells. Each of the cells includes a shower for inmate use without leaving the cell. Each facility includes dayrooms with video visitation stations and an indoor recreation area. Detention deputies located in central control rooms on the second level of each facility have control over lights, door locks and security camera systems. Each Confinement Building is connected to the Administration Building via secure corridor and the perimeter of the facilities are secured with cameras and fencing complete with razor ribbon.
sectors
Client
Baker County<
Location
MacClenny, FL
Architect
Clemons Rutherford & Associates
SF
141,000

