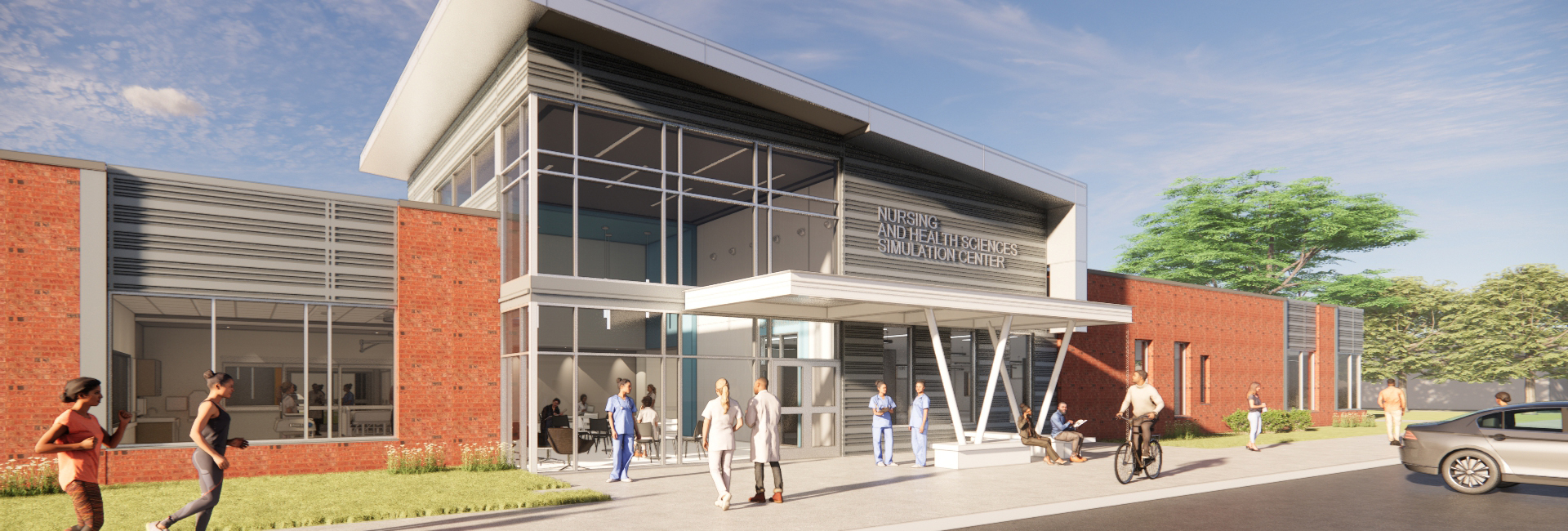project
Albany State University Nursing and Health Science Simulation Lab
This new building project will be located in a current green space on the existing campus. The project consists of a single-story simulation lab facility of approximately 16,338 gross square feet. The building will be steel framed construction with steel columns and beams and supporting metal deck.
The space will consist of an active learning area with a simulated hospital environment. Shelled spaces include portions of the hospital learning environment, active learning areas with simulated environments in clinic and home healthcare settings, and administrative offices.
sectors
Client
Albany State University<
Location
Albany, GA
Architect
The Slam Collective
SF
16,338

