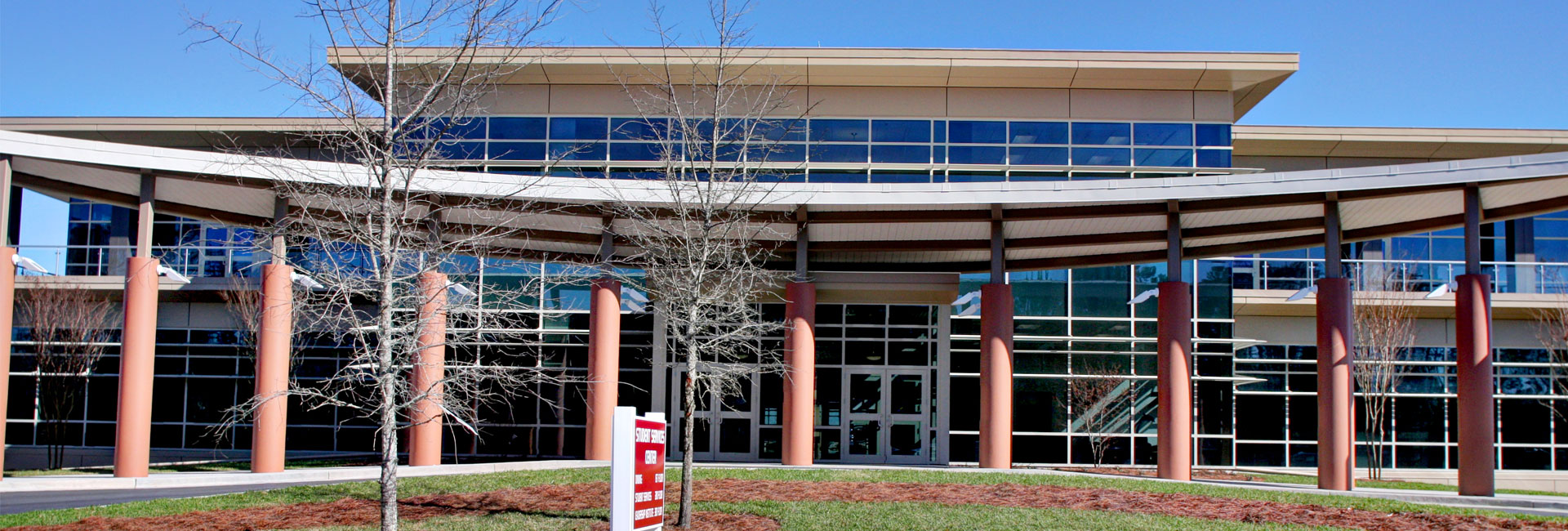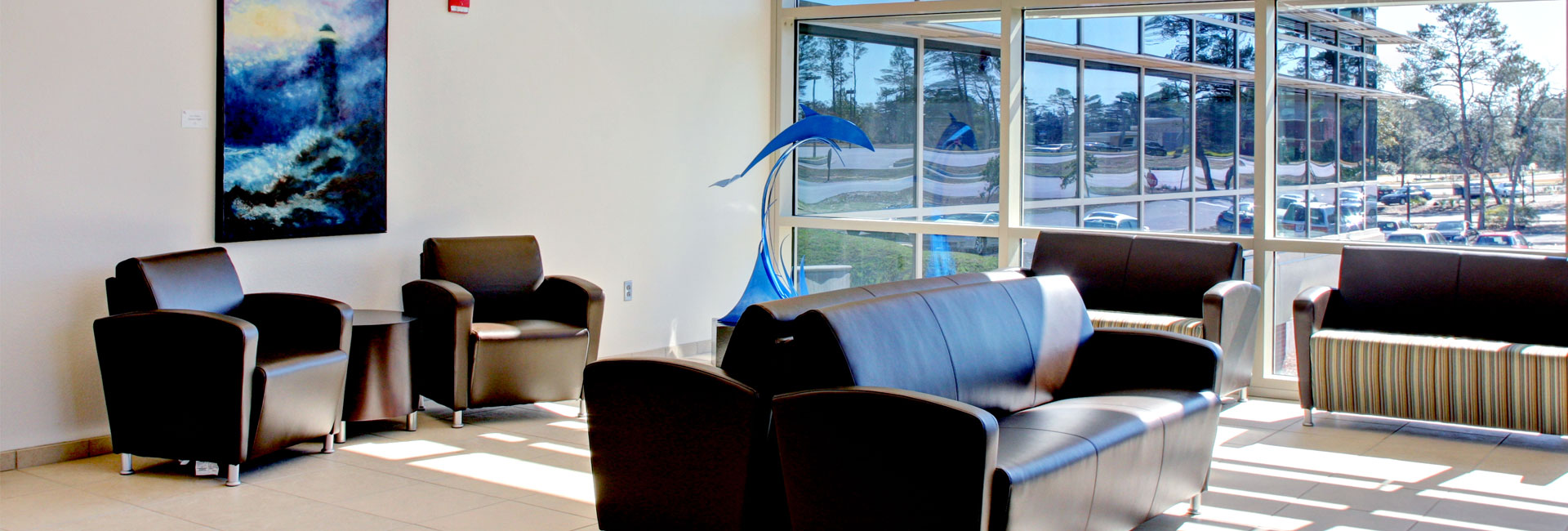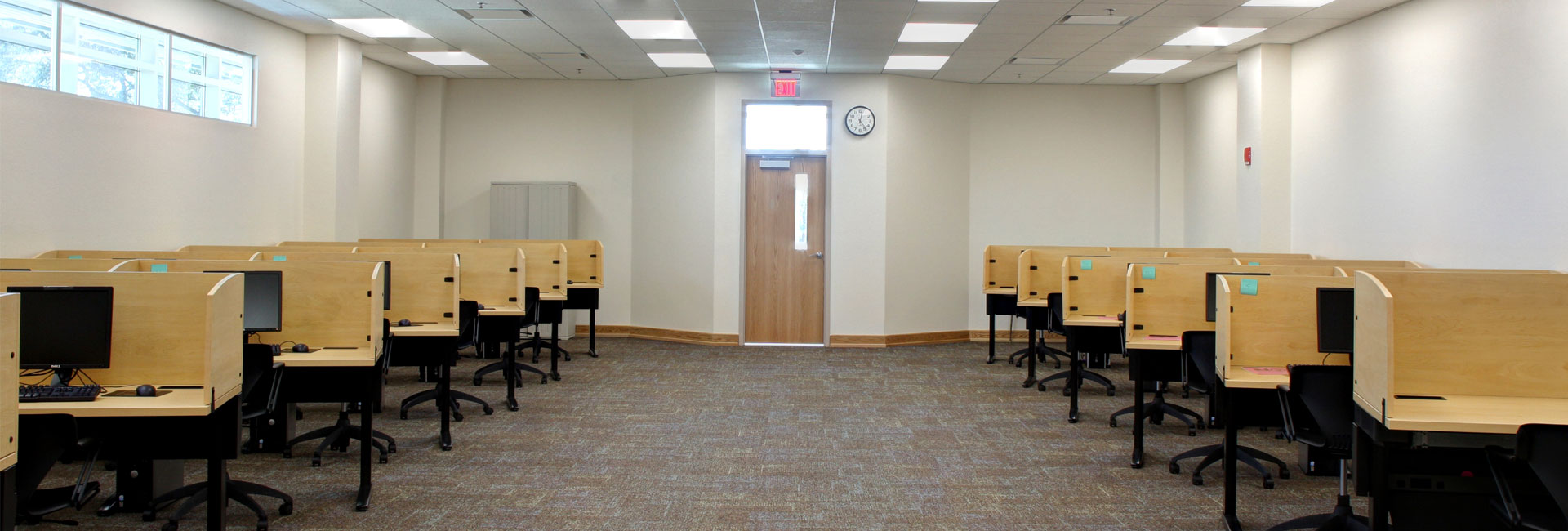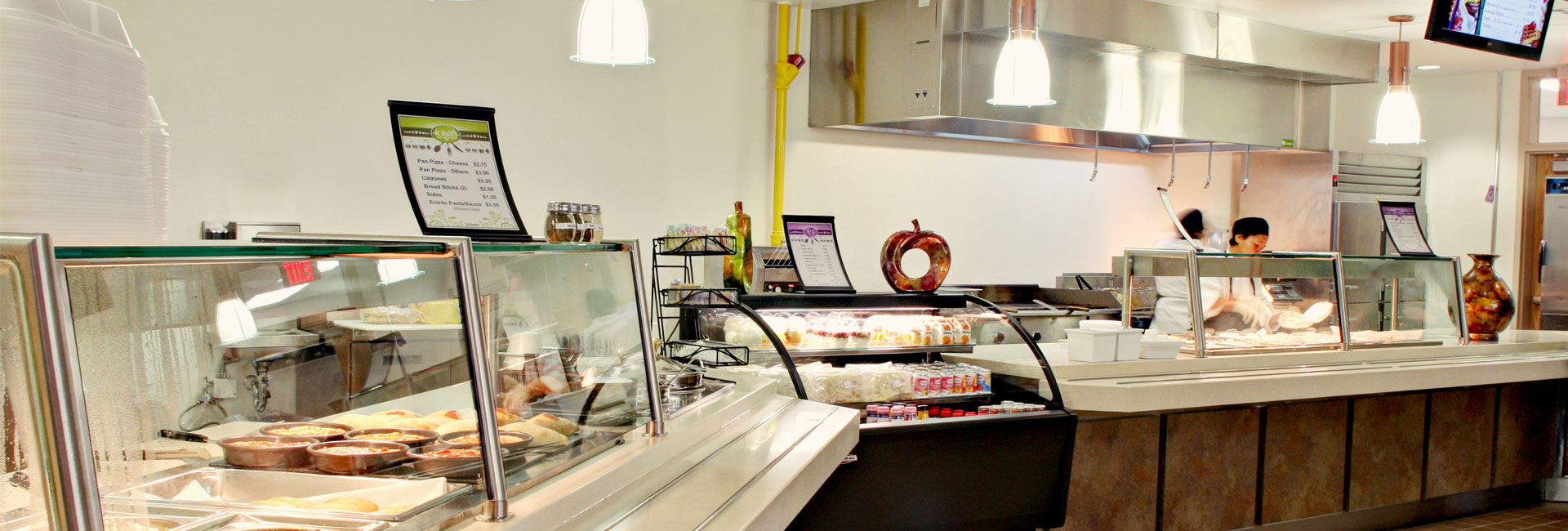Northwest Florida State College Student Services Center
This new 3-story Student Services Building has an enclosed area of approximately 77,000 GSF. The building is the center piece for the campus and for student activities. It serves and the first introduction to the college for recruitment, advising, finance and enrollment. The building houses a new 6,300 SF full service kitchen along with a 6,500 SF cafeteria and various banquet rooms and meeting rooms on the ground floor. The second floor is home to the Enrollment department. The third floor includes the Costa Leadership Institute, the Board of Trustees meeting space, several meeting rooms and a warming kitchen to support banquet services. The brick and curtain wall design has become the standard for additional campus facilities. Ajax/SMA led the team which include SCG for design and construction services.
This project earned an ABC Eagle Award of Excellence.
sectors
Client
Northwest Florida State College<
Location
Niceville, FL
Architect
Sam Marshall Architects
SF
77,000




