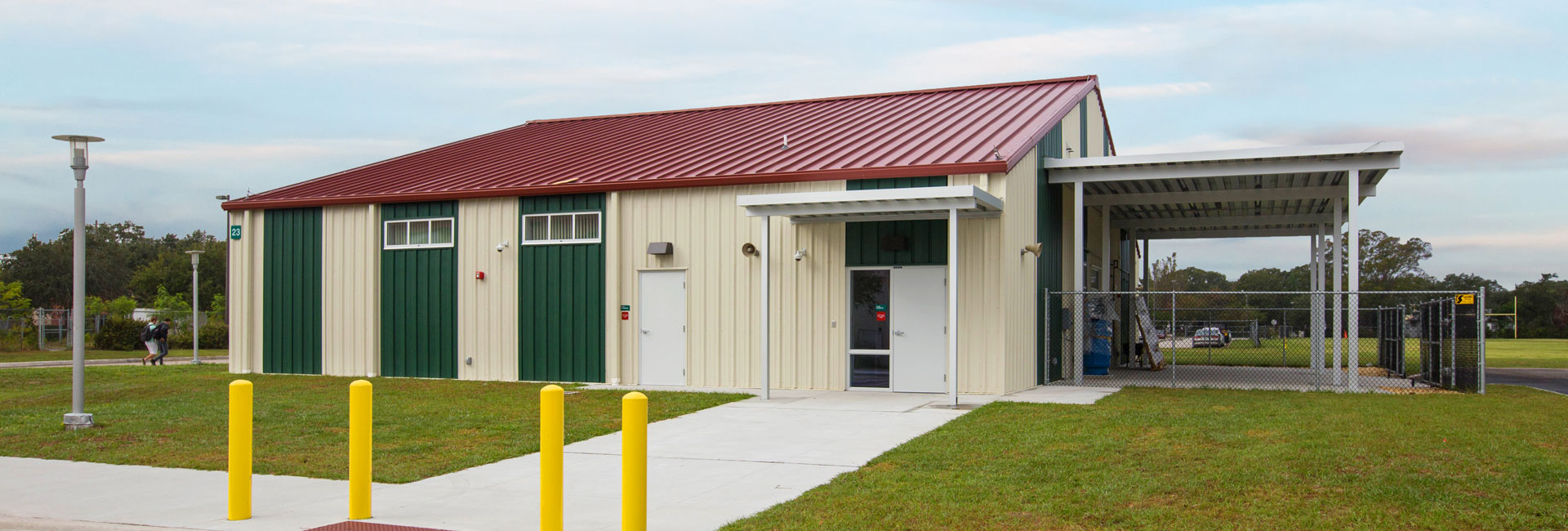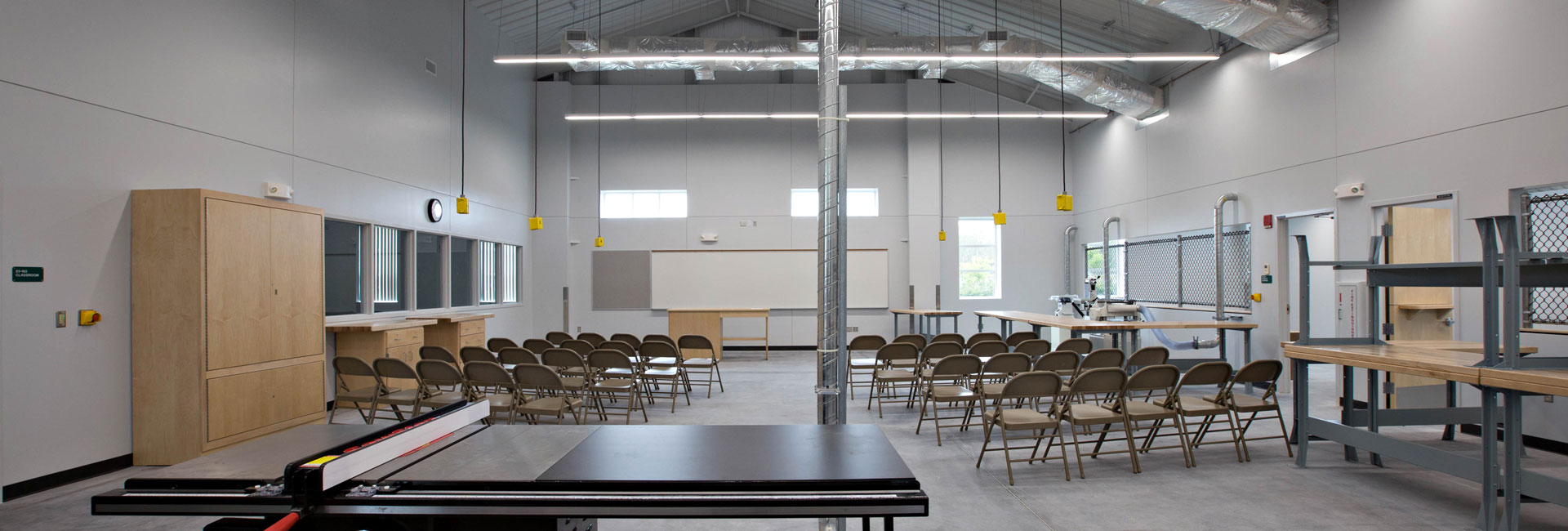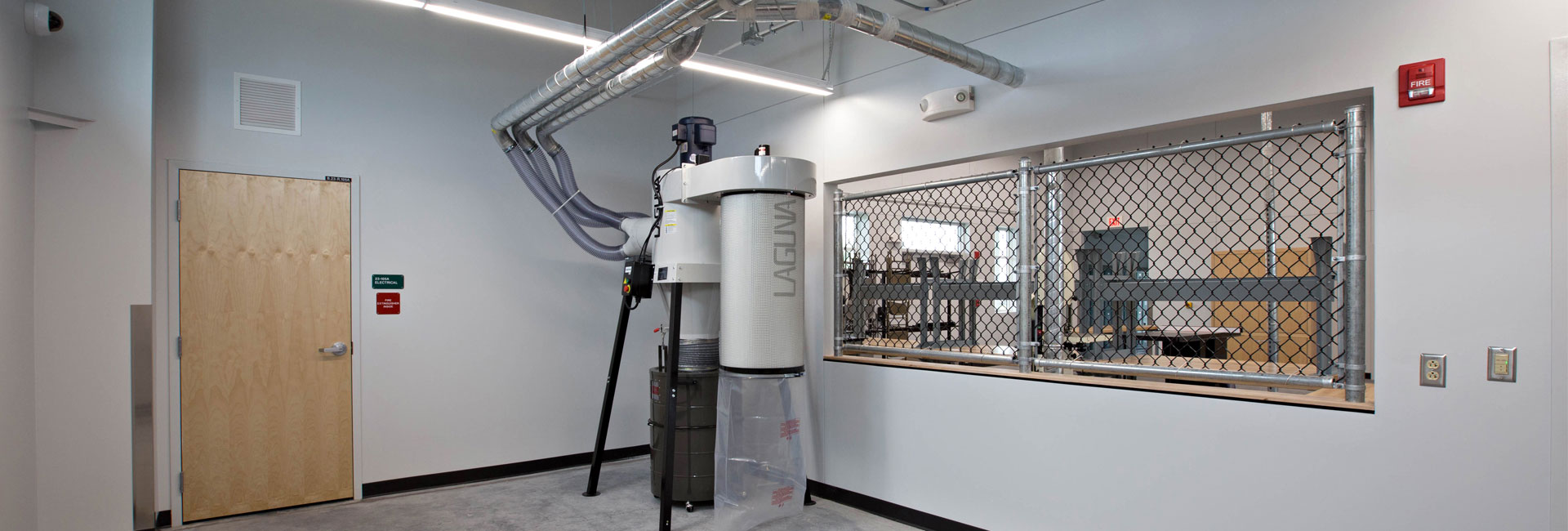Pinellas County Schools St. Pete High School Technology Addition
The project consisted of constructing a pre-engineered metal building structure to serve the Construction Technology curriculum. The building totaled approximately 4,293 GSF and houses a wood-working shop, classroom, storage rooms, restrooms, lockers and other related Owner furnished equipment. Interior finishes included acoustical panel tile, hard tile, paint, VCT, vertical blinds, and sealed concrete. The exterior of the building featured an aluminum canopy entrance way, and an aluminum canopy to accommodate an open project work area which housed a compressed air system and provisions for exterior tool use. Site features included an asphalt drive which connected the main school road to the open project area, exterior chain link fencing, retention pond, school crosswalk and new sidewalks.
sectors
Architect
Hepner Architects, Holmes Architects
Client
Pinellas County Schools
Location
St. Petersburg, FL
SF
4,293
Architect
Holmes Hepner



