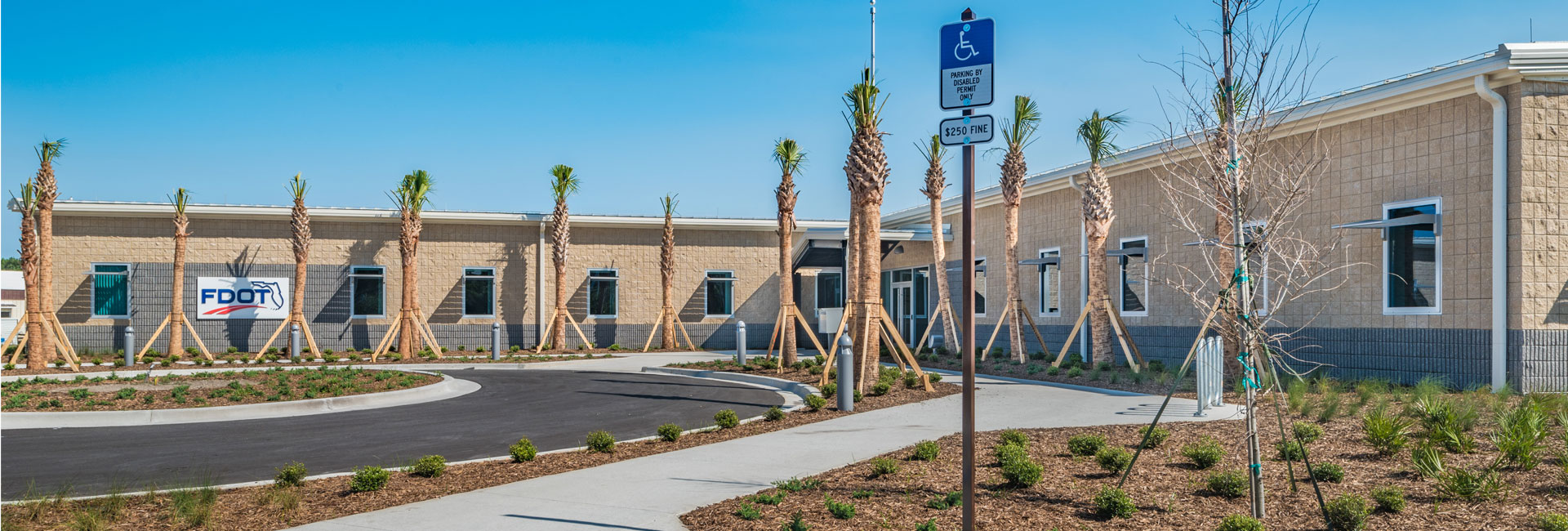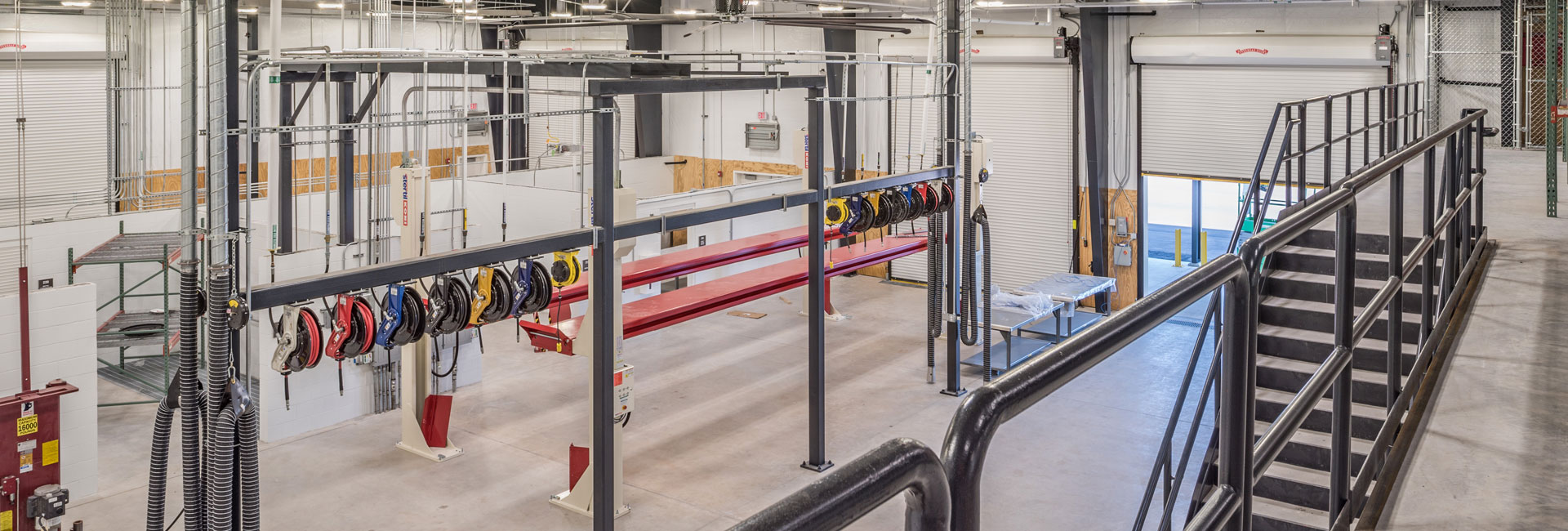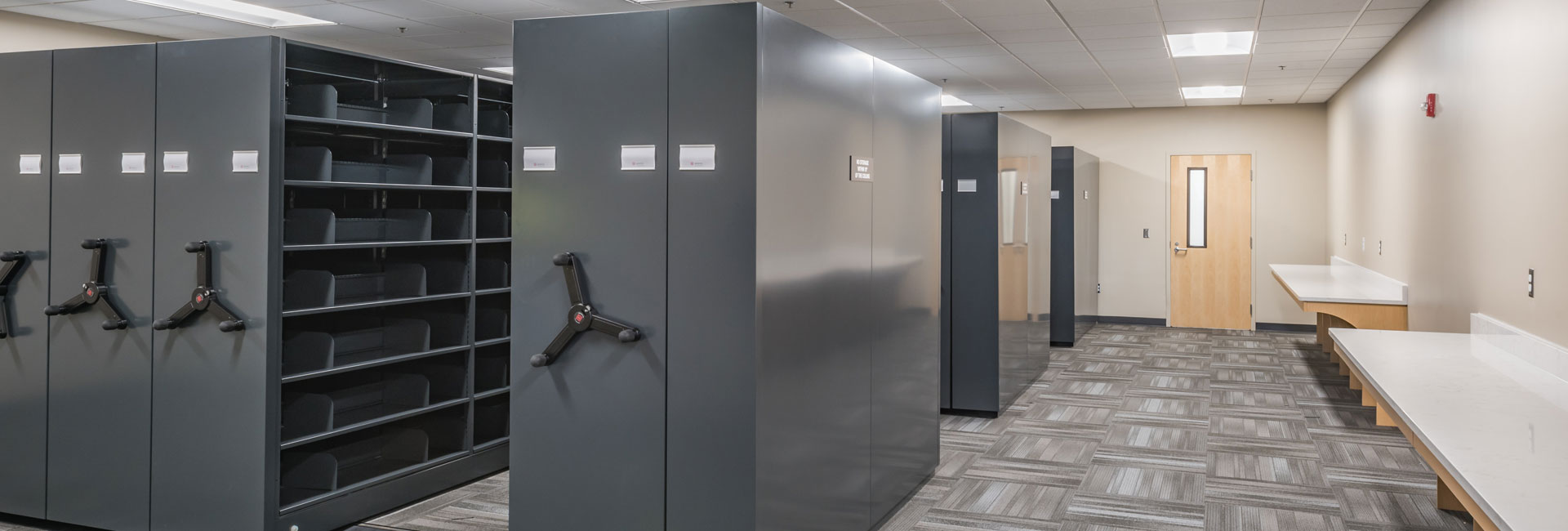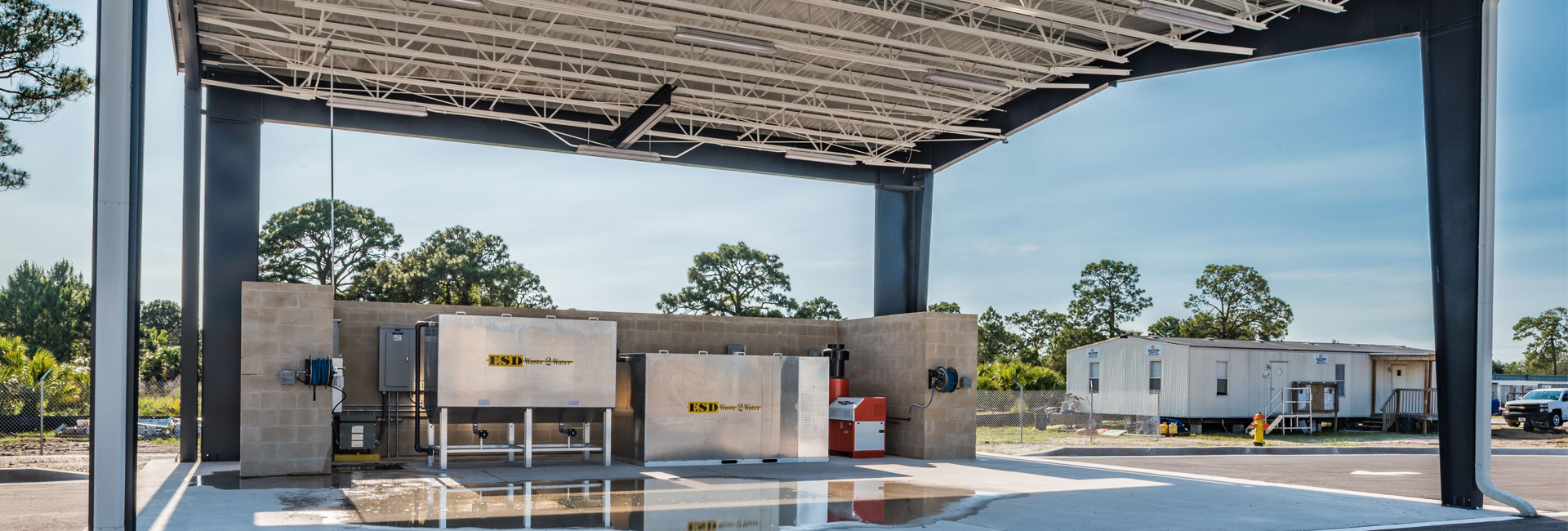FDOT Brevard Operations Center
The Florida Department of Transportation Cocoa-Brevard Operations Center was a two phase project. Phase I work included demolition of select existing facility components that were inside the Phase I construction footprint. Phase I components included a new Administration Building with state of the art conference / meeting rooms, Vehicle Repair Shop and Warehouse, Crew Building, Equipment and Hay Storage Building, Material Storage Bins, and a Vehicle Wash building. The Administration Building was a PEMB structure with an Architectural CMU exterior wall system. The Vehicle Repair Shop / Warehouse and Crew building are enclosed PEMB buildings. The Equipment & Hay Storage and Vehicle Wash Buildings are open PEMB units with 3 sided walls on the Hay & Equipment Storage Building. Renovations to the existing fuel canopy and fuel tanks were completed as part of the project. Portions of the site were developed in Phase I such as the storm water retention system, water and sanitary sewer services, gas service and heavy equipment access roads and parking areas.
Phase II was demolition of the remaining existing facility. After demolition, the remaining access roads and the new staff parking lot and FDOT light vehicle parking lots were constructed. Also included in Phase II was the completion of the storm water retention system, site lighting, site fencing, and landscaping.
This project earned an Associated Builders & Contractors (ABC) Eagle Award of Excellence.
sectors
Client
Florida Department of Transportation<
Location
Cocoa, FL
Architect
AECOM
SF
42,449




