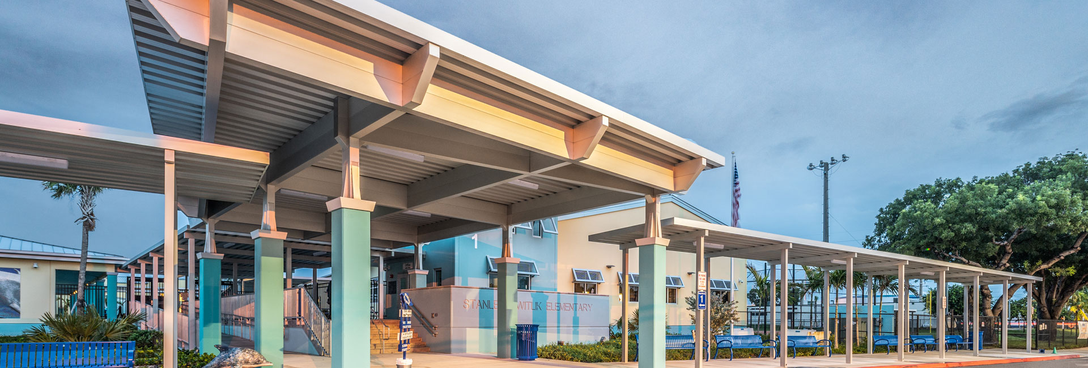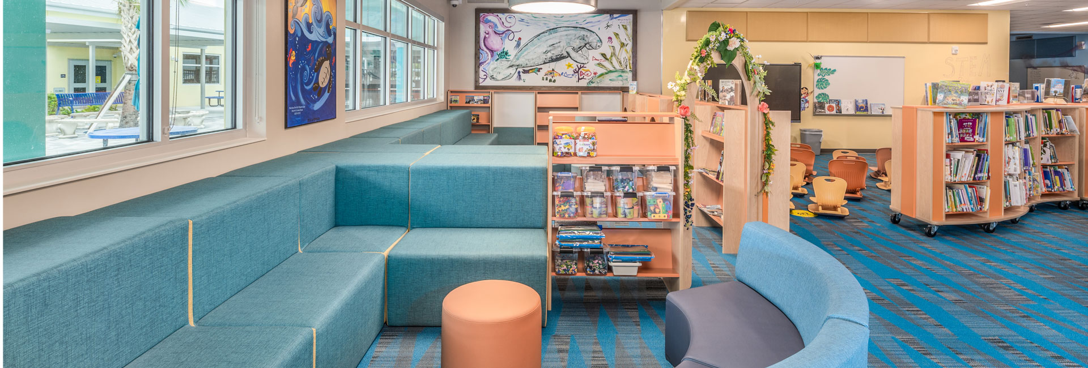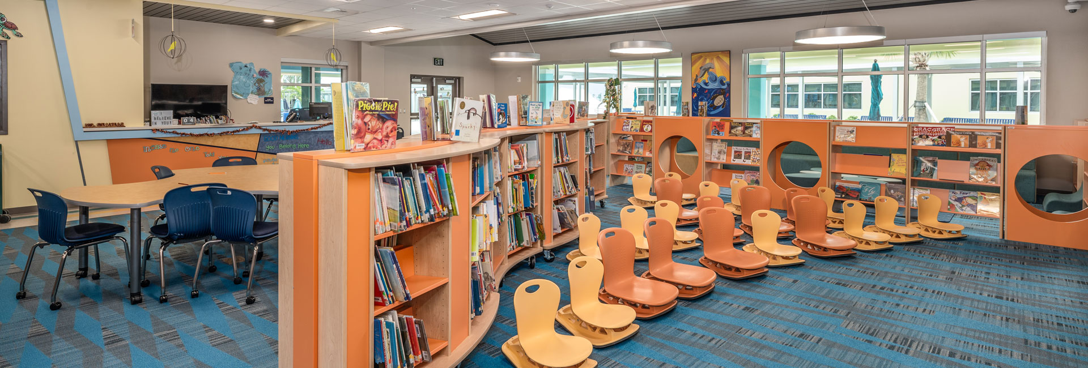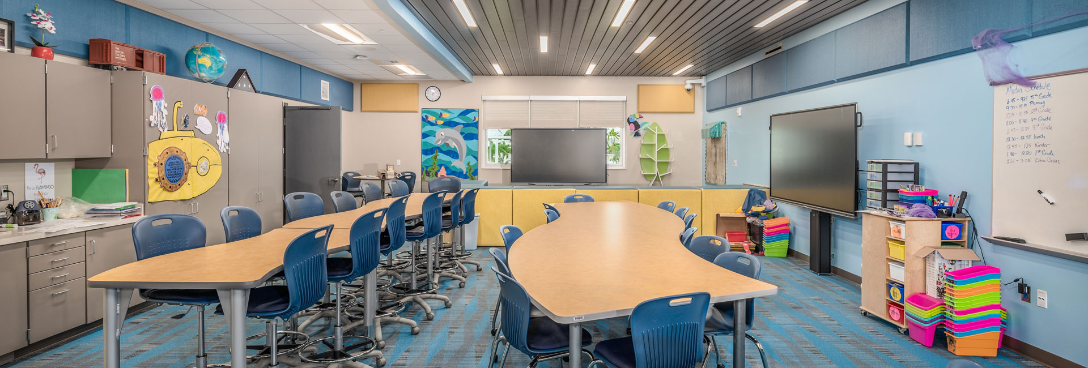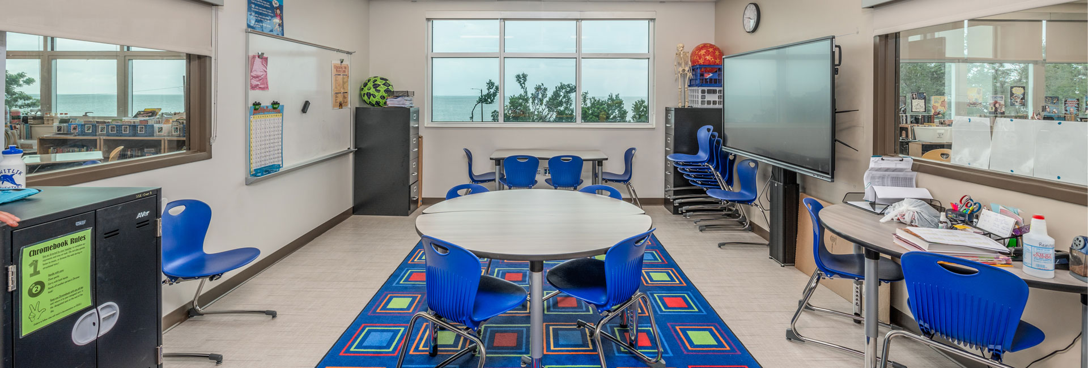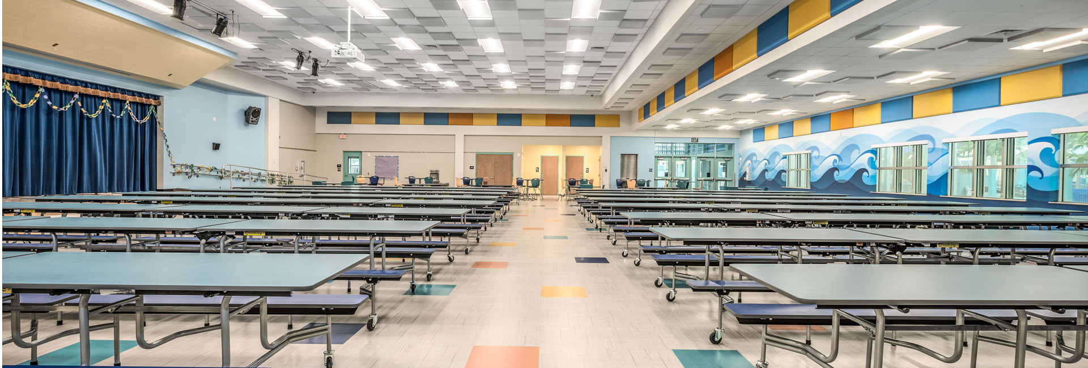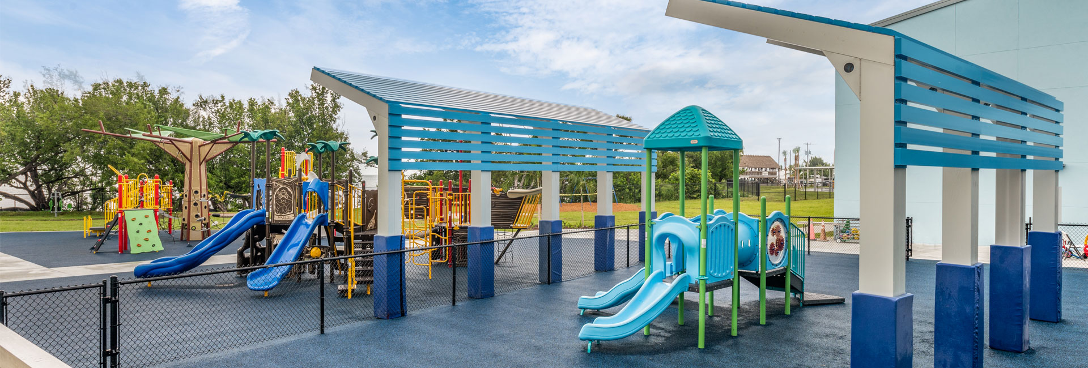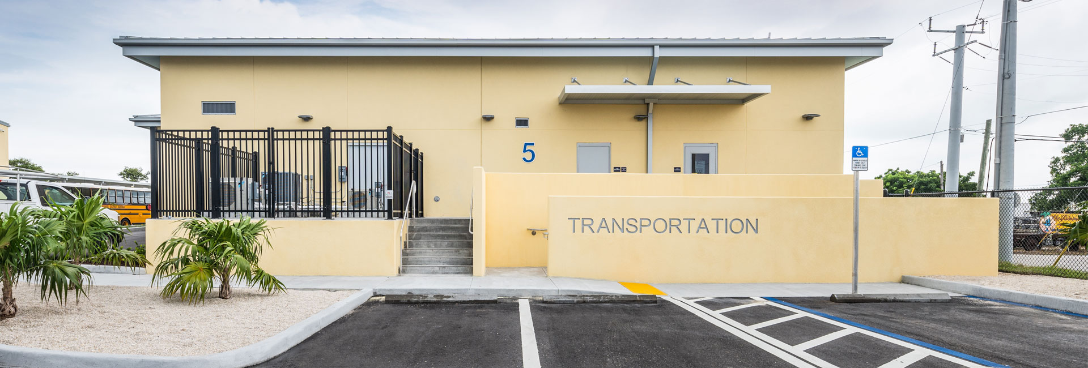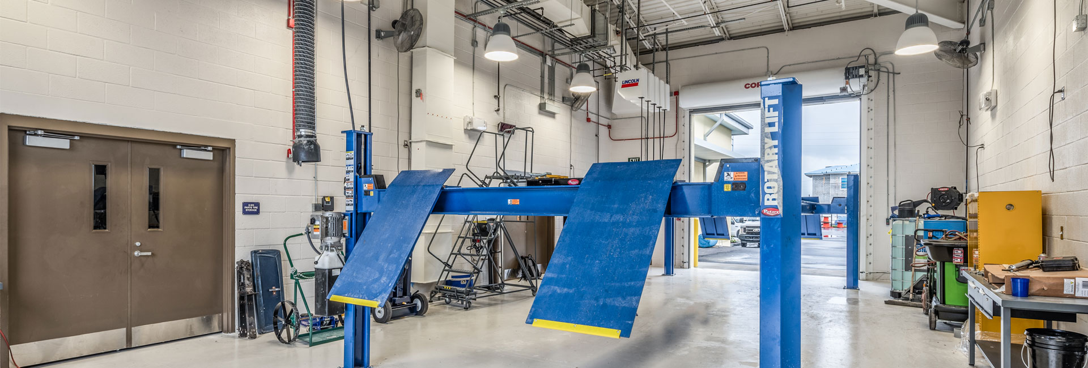Monroe County School District Stanley Switlik Elementary School
This 101,971 SF project encompassed the partial campus replacement and renovations to the existing Stanley Switlik Elementary School and the addition of a School District Transportation and Bus Maintenance facility on the same site. The project was multi-phased to coordinate with the demolition, replacement, and renovation of the existing buildings on campus and the incorporation of a temporary portable classroom campus to facilitate the phasing sequence. An outdoor teaching pavilion and observation platform (dock) were constructed out over the water to use the Keys coastline as a natural teaching area.
The previous two-story administration and classroom building was demolished and replaced by two buildings, a single-story administration building and a two-story classroom building with views over the Marathon coastline. The remaining two-story classroom building was completely renovated with new exterior stucco facades, interior and exterior painting, windows, ceilings and floors. The cafeteria building was renovated with new floors and interior painting.
The new construction involved tilt wall panels with standing seam and metal roofs, impact windows and state of the art audio/visual systems in each classroom utilizing interactive boards and teaching walls. The site was raised five feet above current conditions to address storm surge and potential flooding issues in the Florida Keys. The existing school remained occupied and operational during construction that required the multi-phased construction sequence, one in which an entire temporary portable classroom campus was built. The portable campus provided space for the displaced administration and classrooms during the new construction phase and was then used as swing space for the classrooms displaced during the renovation phase of the existing buildings. The portable campus included a temporary MDF as the existing space was demolished with the original building and was needed to keep the campus operational and secured during the construction which required complex coordination of systems and installation sequences.
sectors
Architect
Harvard Jolly Architecture/PBK
Client
Monroe County School District
Location
Marathon, FL
SF
101,971
Architect
Harvard Jolly Architecture

