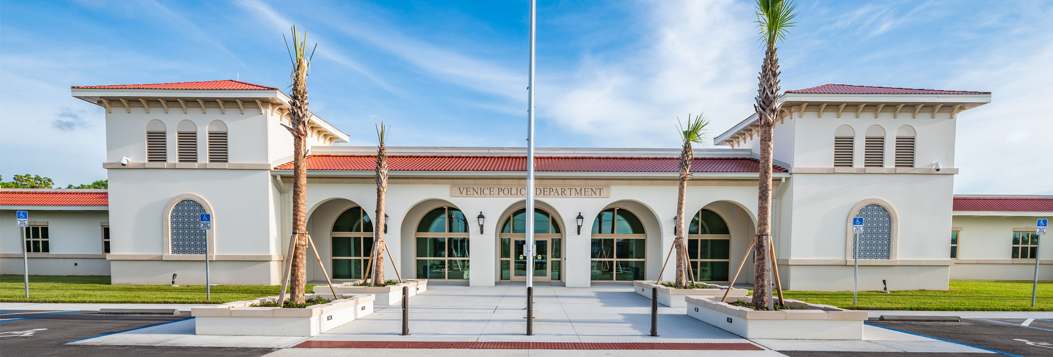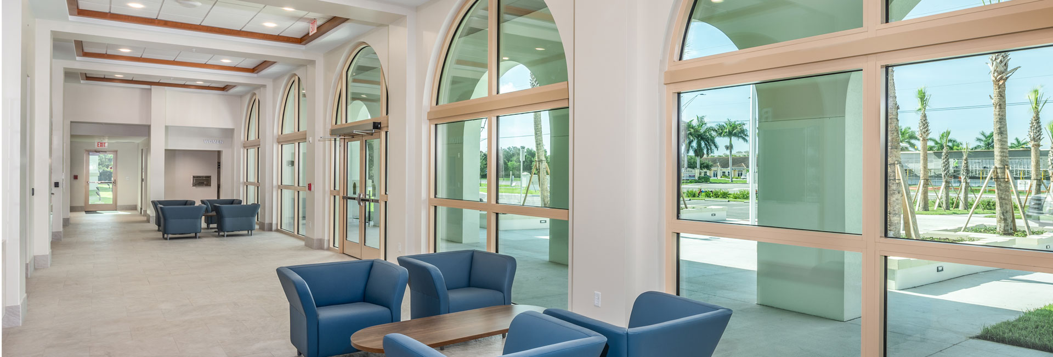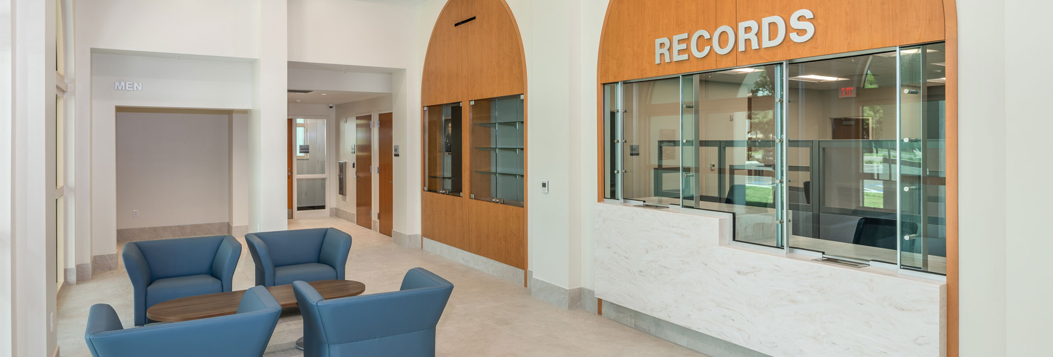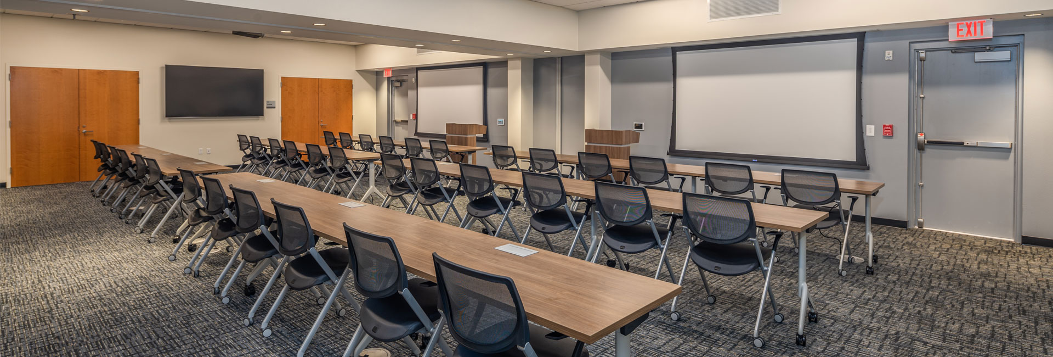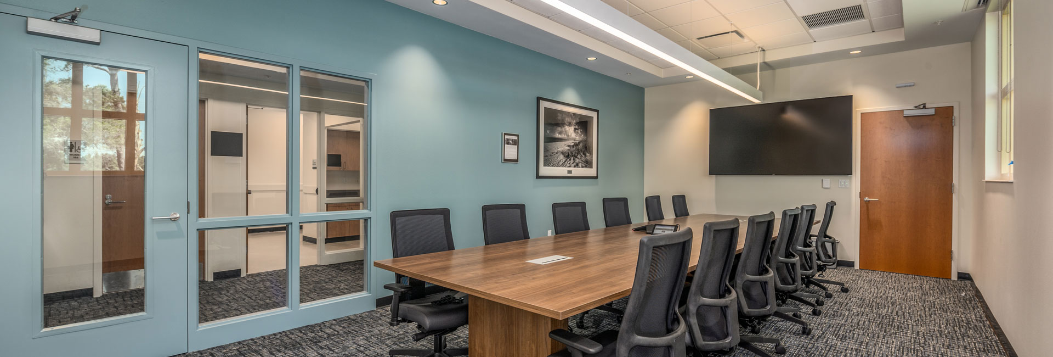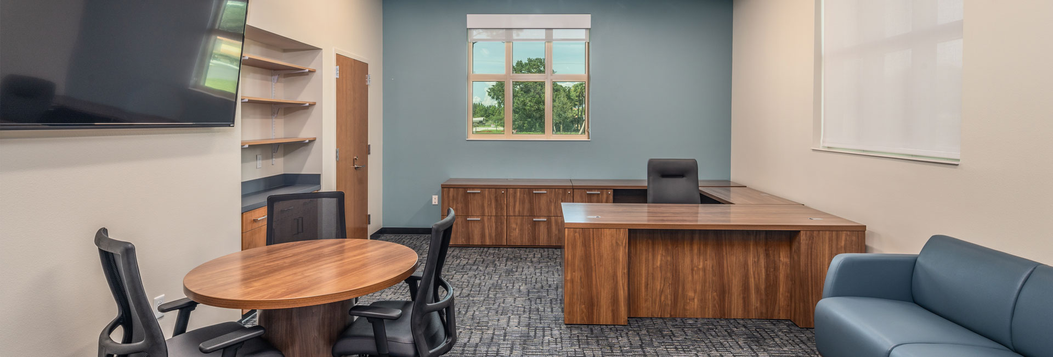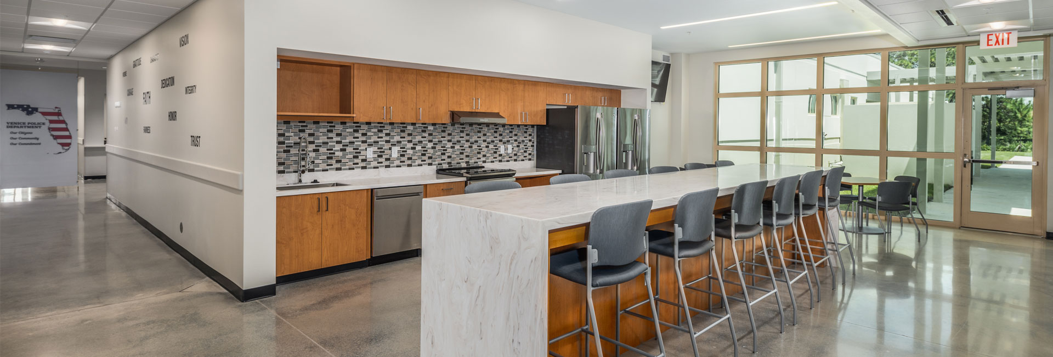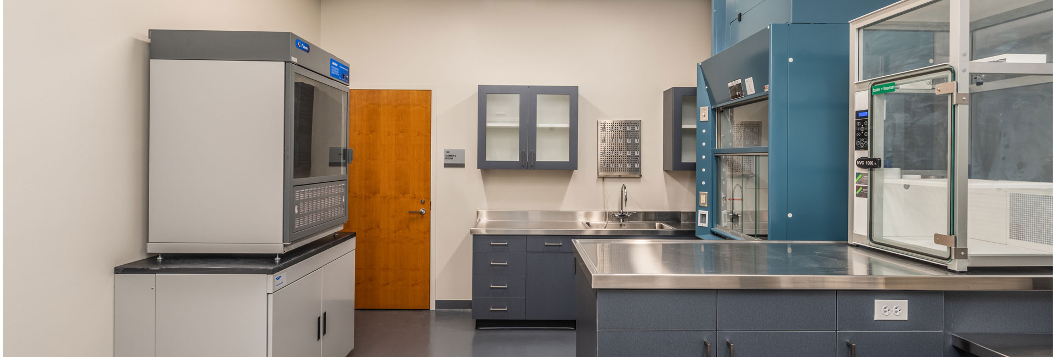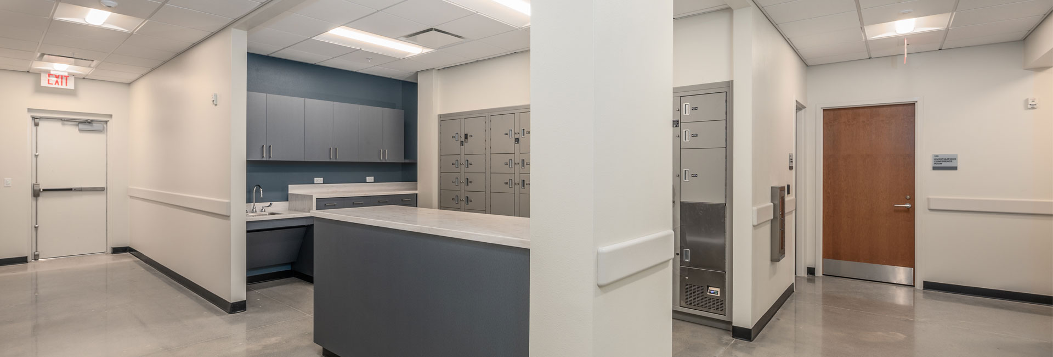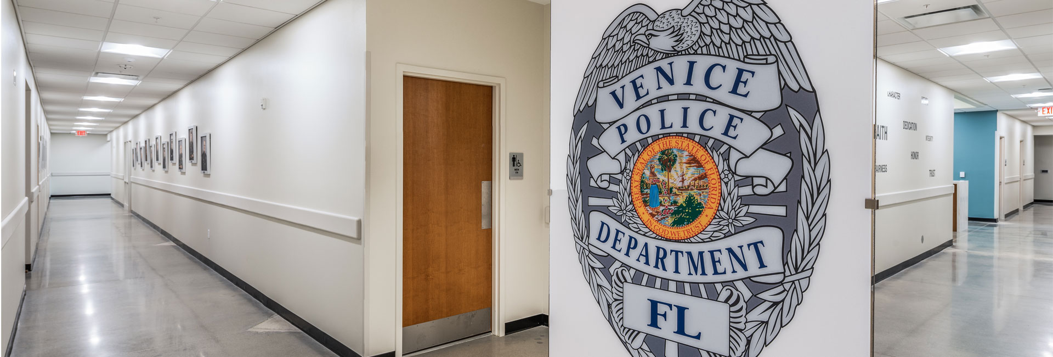City of Venice Public Safety Facility
The City of Venice’s previous police stations was built in 1990, and did not accommodate the space needs nor current administrative / support needs for the Venice Police Department. In the 26 years since this station was built, public safety has taken on even more responsibility in meeting the overall Community needs. The new and improved facility allows all officers and first responders to react efficiently and effectively. Additionally the new Venice Public Safety Facility allows for continuous operations during an emergency and storm event.
Ajax/Tandem Construction built the new City of Venice Police Safety Facility (PSF) to be located at East Venice Avenue under the CM@ Risk delivery model. It consists of a one story 31,421 square foot building constructed of 7 ¼” and 9 ¼” thick concrete tilt-wall panels. The roofing assembly is a composite metal deck with 6” concrete slab with a SBS-modified bituminous roofing system that meets Level E impact criteria . All structural elements designed and constructed to meet 220 MPH Wind Speed. Entry points include the necessary bullet resistance wall and window construction. It also comes with all the required redundant systems, including full campus generator
back-up, so to be able to remain in operations during an emergency / storm event. The site is approximately 12 acres which includes a large stormwater retention area in which the fill material generated provided for a balanced site approach with limited need for imported soils.
The new Venice PSF includes architectural elements that meet the Venetian Gateway requirements as it relates to the exterior colors, archways, metal tile roofing, precast elements and fenestrations.
The new facility provides community meeting space, officer training facilities, workout space, forensic processing of evidence, digital evidence processing, evidence storage, record storage space, media briefing rooms, internal conference rooms, kitchen / breakroom facilities, interview rooms, detective / investigative operations, armory and weapon cleaning space, vehicle inspection bays, vehicle maintenance bays and police department administrations. The locker room facilities provide individual exhausting and equipment charging capabilities and are adjacent to in-facility shower facilities.
The exterior components include secure access points to both building and primary back of site operations, fully enclosed impound yard for both boat and vehicle storage, media truck connections points, connection points for future car charging stations, covered storage facility and covered parking areas. The CM team worked closely with the City, Police Department and adjacent neighbors to ensure a “good neighbor policy” in locating key landscape elements and exterior lighting controls to minimize potential impact to the adjacent neighborhoods.
sectors
Client
City of Venice<
Location
Venice, FL
Architect
Dewberry Architects
SF
30,000

